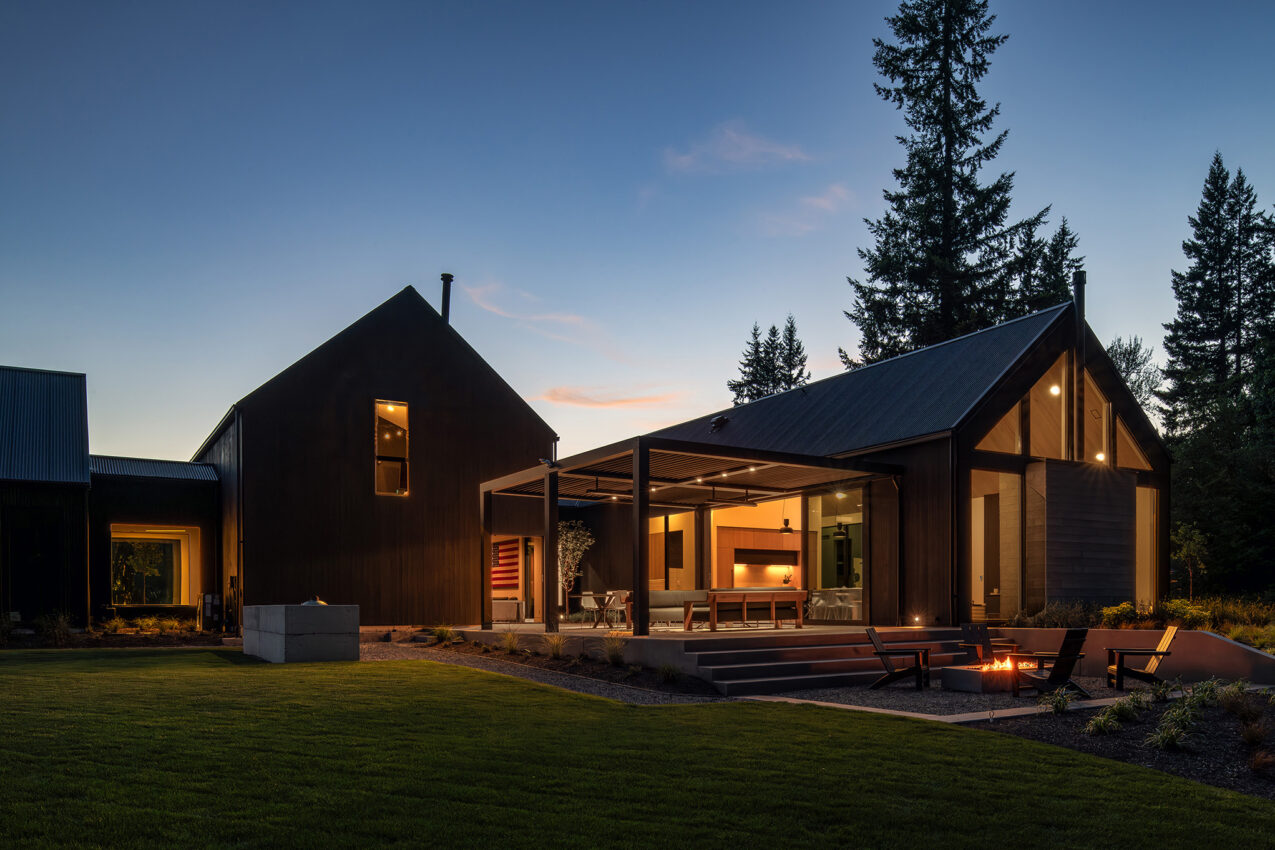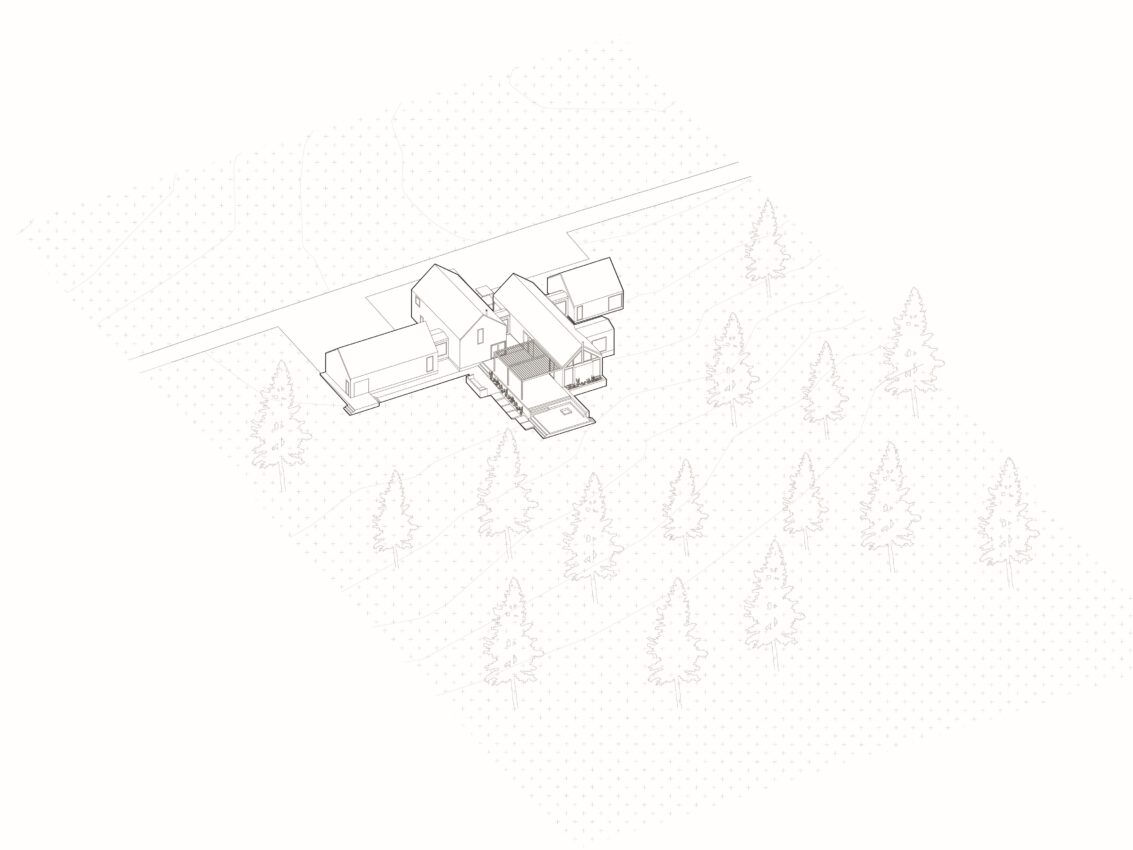Overview
Location
Renton, WA
Size
4,600 SF
Project Type
New Construction
Designer
CITIZEN DESIGN
Builder
Curtis Lang Custom Homes
Interior
CITIZEN DESIGN
Photographer
Andrew Storey
Nestled within an expansive 18-acre wooded property in Maple Valley, Washington, The Trailblazer brings contemporary aesthetics into a rural fabric. Acquired by two forward-thinking brothers, each with distinct visions for their ideal family homes, the Trailblazer takes advantage of a remarkable parallel position along a tranquil natural creek that meanders through the landscape.
At the heart of this project, four gabled volumes converge to fashion connections with the surrounding outdoors. The interplay of light is orchestrated through a network of airy breezeways, seamlessly integrating the interiors with the innate beauty of the environment.
Stepping into the home, the primary entrance volume encompasses the living, dining, kitchen, and pantry spaces. This central hub showcases a vaulted design, wherein the living room and kitchen unmask sweeping vistas of the creek. An outdoor living space, complemented by a versatile, mechanized louvred pergola from Struxure, extends the allure of the living room throughout the year.
Adjacent to the entry volume, a haven of serenity emerges – the primary bedroom wing. Thoughtfully oriented windows frame scenic views while safeguarding privacy. The other side of this entry zone embraces the family room and guest quarters, with the children’s rooms positioned above. The ensemble concludes harmoniously with the Garage wing, balancing the composition of volumes on the opposite end.
Externally, a marriage of Shou Sugi Ban wood siding, black corrugated metal, and 2Stone concrete tiles envelops the home in a striking visual tapestry. The homeowners’ request for a carpet-free haven is answered by polished concrete floors, graciously warmed by radiant heat on the main level. Internally, the design palette thrives on minimalism, featuring Bellmont 1900 series Rift White Oak cabinets, Dekton Liquid Shell countertops, and flat-sawn white oak ceilings, in harmony with 2stone concrete tiles.
The outdoor living area, thoughtfully connected to the main living room and family space, offers a seamless transition for leisure and relaxation. The family room, characterized by a more intimate atmosphere, boasts a freestanding wood fireplace, dark tile and shou sugi ban walls, and a pocket door opening onto the outdoor living spaces.
Guided by an instinctual sense of flow, the residence evokes an organic openness, punctuated by tranquil moments of movement and contemplation.
Featured in ArchDaily September, 2023
2024 ArchDaily Building of the Year Nominee
2024 Architizer Winner: LaCantina Best Suburban Residential Project





























