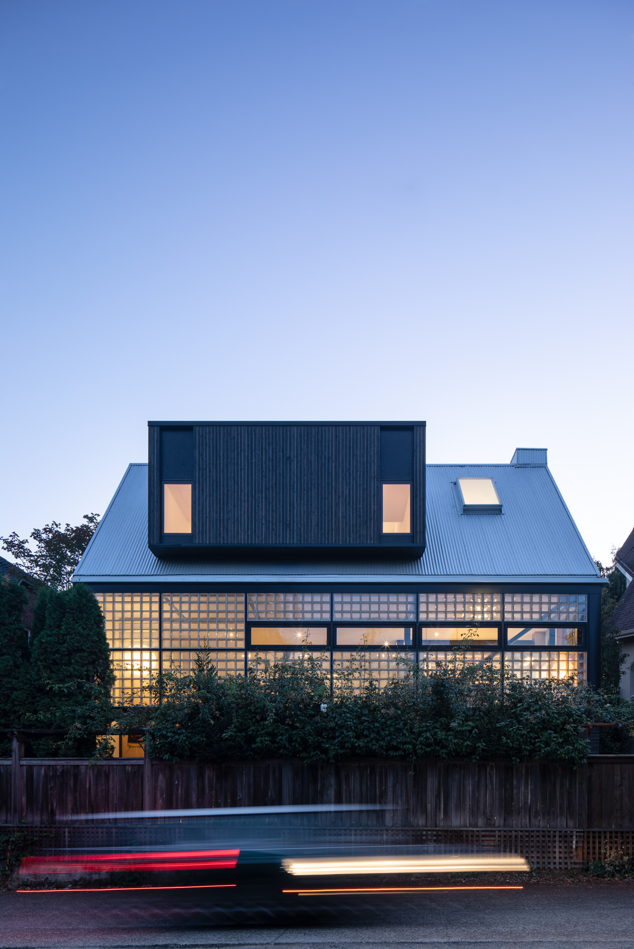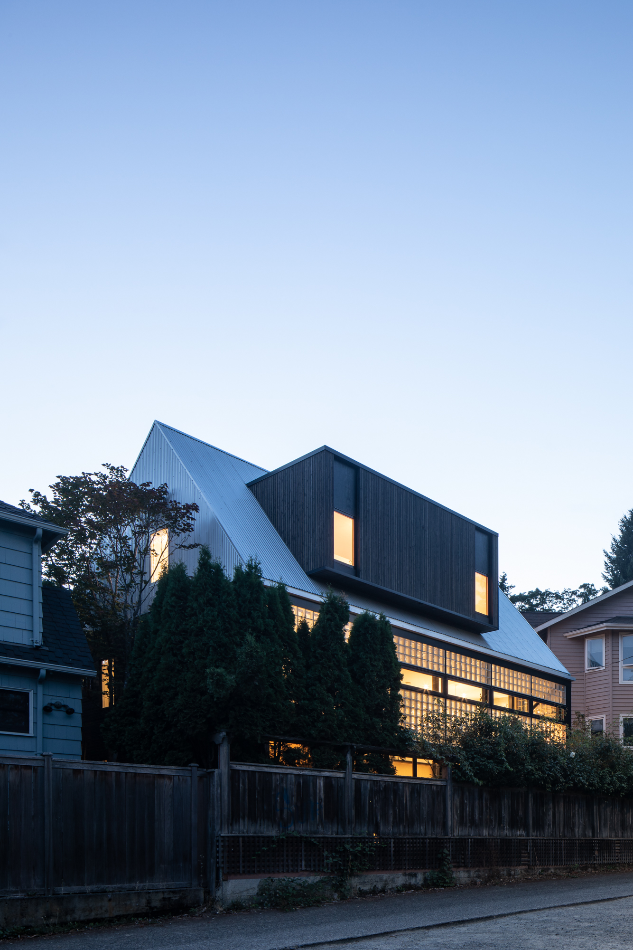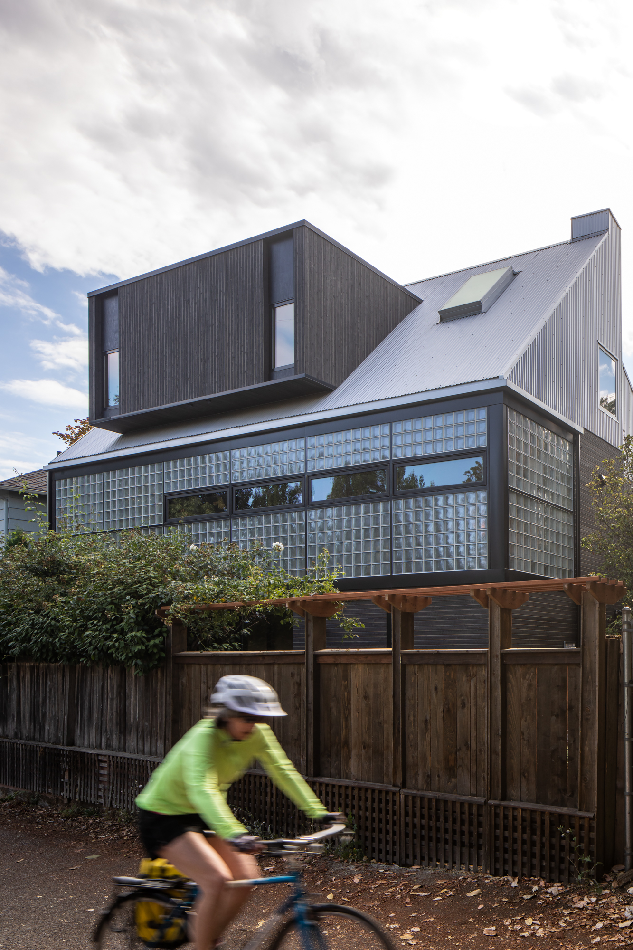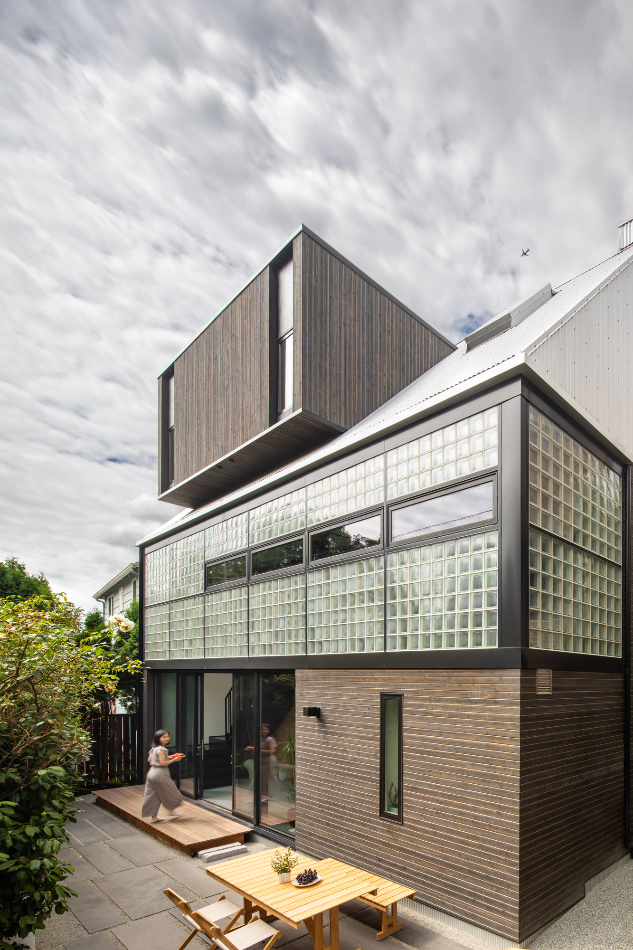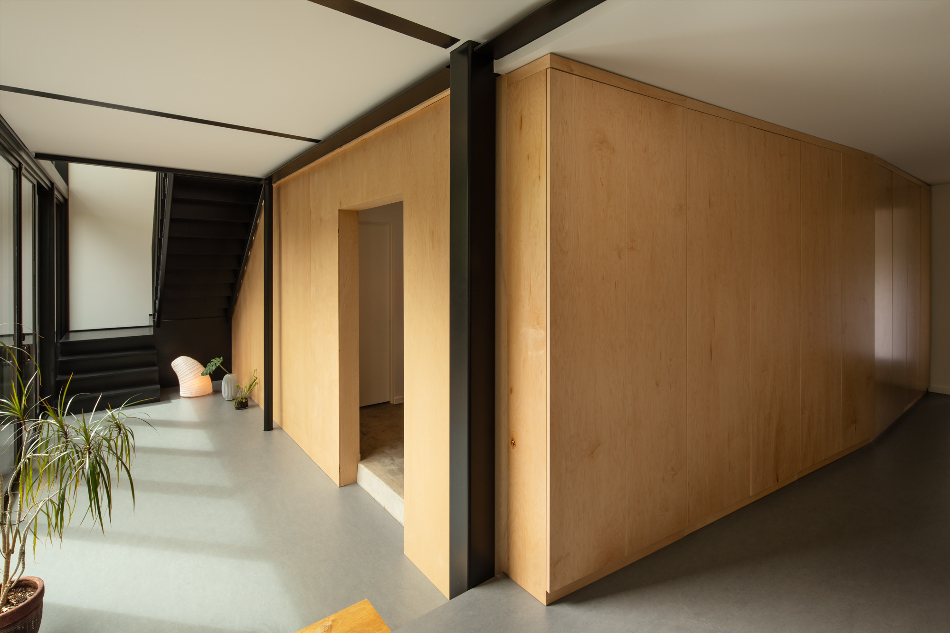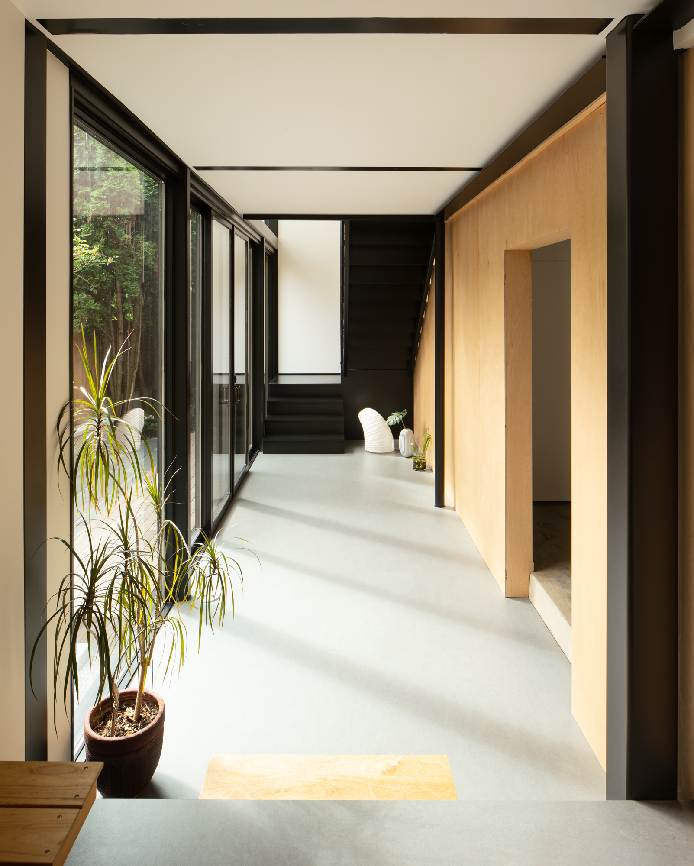Overview
Size
2,300
Project Type
Renovation
Designer
Owner
Builder
Valor Builds
Interior
Owner
Photographer
Lara Swimmer
The owners of Park Home approached Valor Builds to do the construction of their 100-year-old brick home renovation project. The owners, both architects, designed the home as a private sanctuary for their family. The initial design for the home incorporated new modern elements into the existing historical brick structure. During demolition it was discovered that the bricks were not able to be kept, so a new approach was needed. Working closely with the construction team, the architect-owners created an energy-efficient home. A Zender environmental control system cools the home with a tankless water heater and heats the home with a wood burning fireplace. The high-value, modern building science solutions pair seamlessly with the thoughtfully designed spaces of the home.
From the designers:
“Situated in one of the most beloved streets of Seattle, the Candy Cane Lane, the frontage of the house bows to the tradition and is shaped coherently to the historical context of gablescape with low eave height and simple cedar siding. Modernity instead is hidden in the back side in the form of glass block wall and an outreaching 3rd-floor volume inserted to overlook the Ravenna park. Taking advantage of one of the lushest parks in Seattle, the project “borrowed” its scenery in panorama using 648 high performance glass blocks that flanked the entire park-facing 2nd floor facade. Diffused daylight through them softly illuminates the contiguous living/dining/kitchen space to create the sense of connection to the park throughout the year, from pink spring cherry blossoms to full fall foliage and to serene white winter land.”
2024 AIA SEATTLE AWARD OF HONOR

