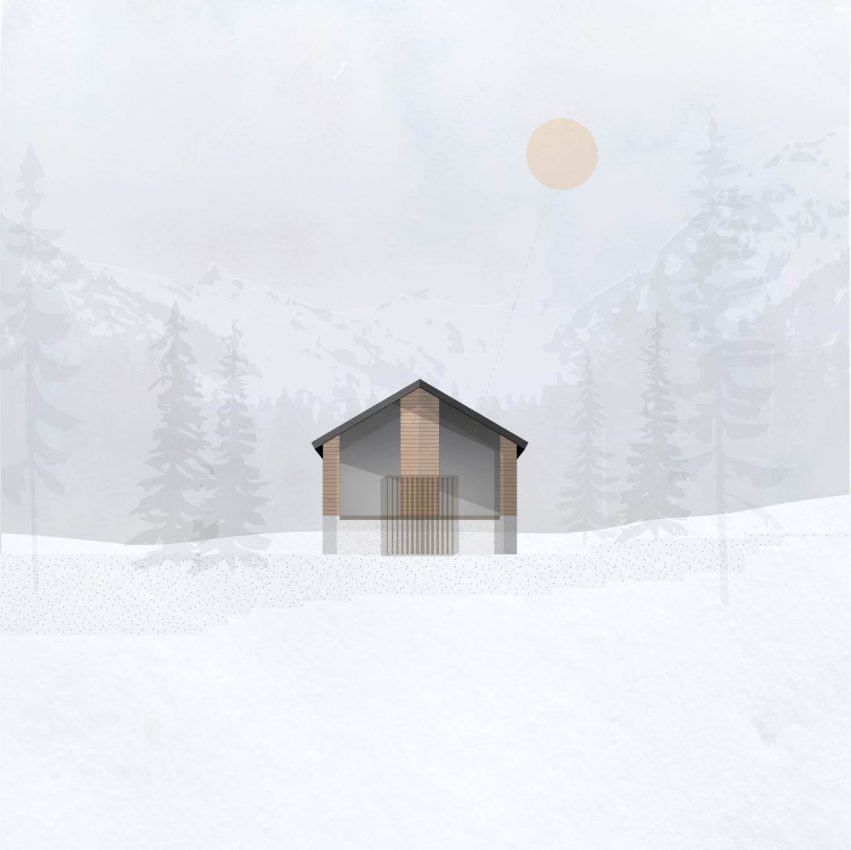Overview
Location
Snoqualmie Pass, WA
Size
1,900 sq.ft.
Project Type
New Construction
Designer
Citizen Design
Builder
Traditional Urban Builders
The client approached Collaborative with plans to expand a one-of-a-kind community on Snoqualmie Pass called Pass Life.
The design team went to work, creating two new 1,900 square-foot units that put a modern twist on the classic chalet—including the mountain backdrop. The units feature 3 bedrooms, 2.5 baths, double-sided fireplaces, private decks with cedar Ofuro tubs, two car garages, and 29′ ceilings to accommodate 150 square-foot sleeping lofts/bonus space. Gear storage was an obvious priority so the design team added a protected entry vestibule off the first floor to unload skis, snowboards, and other gear after a long day on the mountain.











