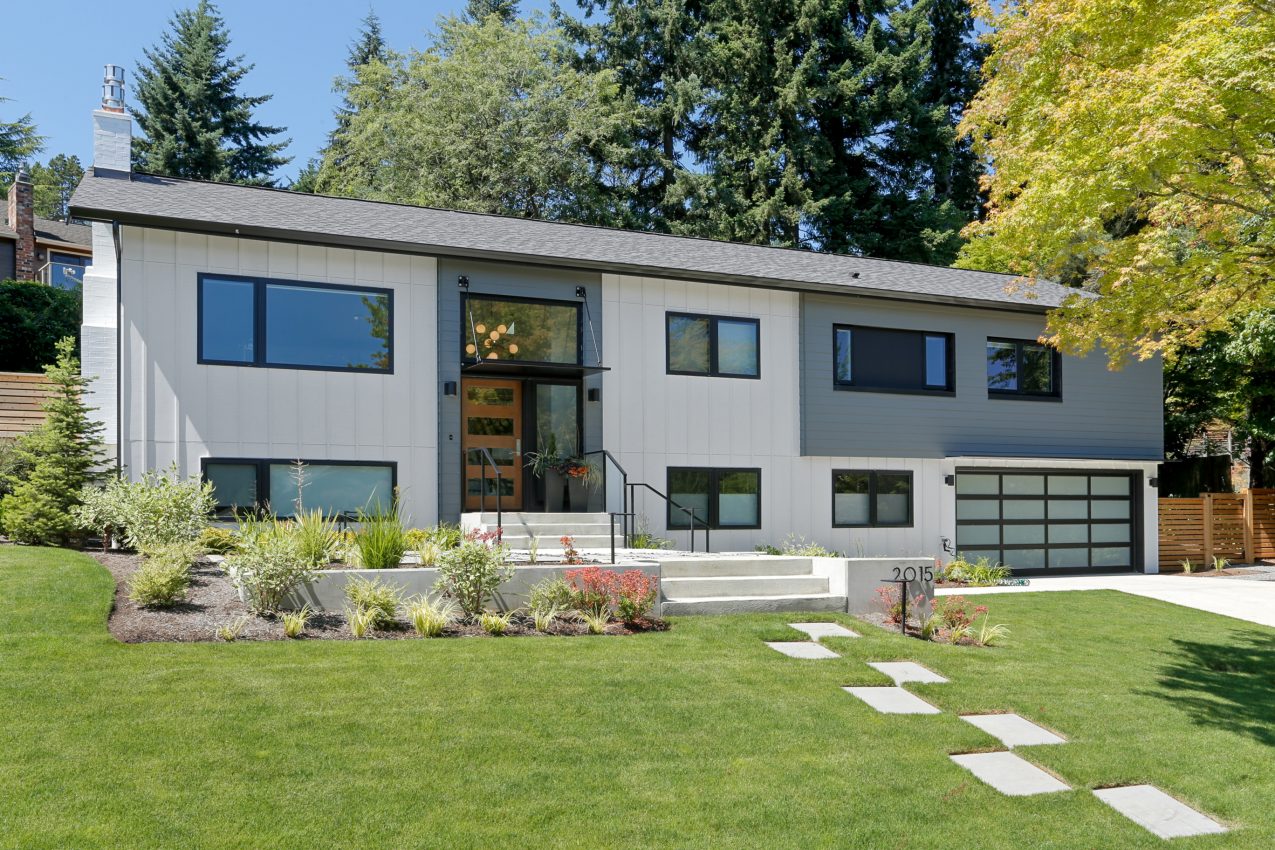Overview
Location
Bellevue, WA, USA
Size
3,328 SQ. FT.
Project Type
Renovation
Designer
Citizen Design
Builder
Valor Builds
Interior
Citizen Design
Photographer
Vicaso
The homeowners approached Collaborative after walking a recently completed mid-century remodel in Mercer Island . Their goal was to introduce modern upgrades to their 1970’s split-level home to better prepare for changing family needs. Collaborative’s challenge was to utilize the existing geometry of the house and insert refreshing contemporary details. Challenging built conditions required the design and construction teams to find creative solutions that were sensitive to the client’s budget while maintaining the design intent.
A minimalist material and color composition helped improve the home’s curb appeal and entry sequence. Steel plate canopies at the main entry and garage door further define the contemporary aesthetic. The interior of the home was a collaboration between the home owners and the design team. Features include an integrated guardrail attachment system, a white oak floating entry bench, and a refined interior finish palette.


















