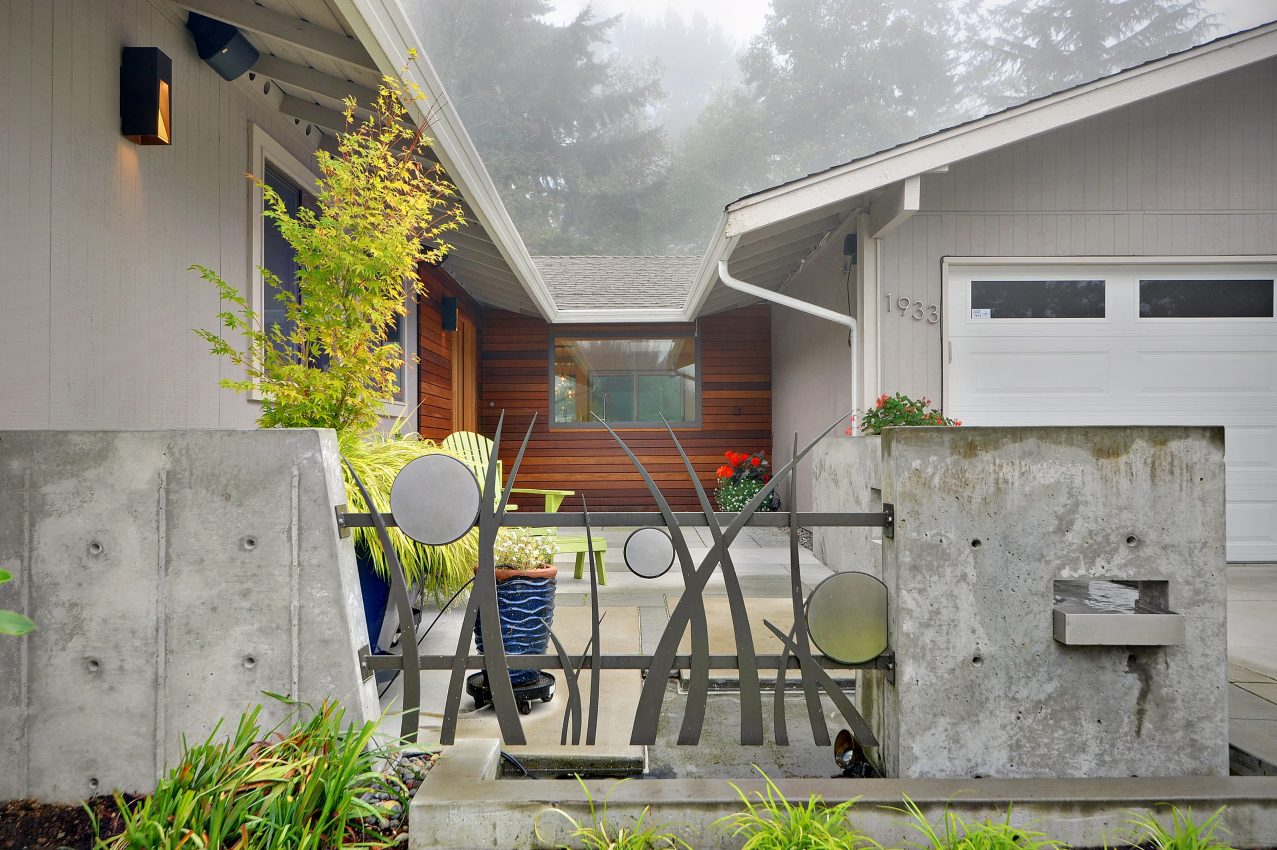Overview
Location
Renton, WA
Size
2,400 sq. ft.
Project Type
Remodel
Designer
Citizen
Builder
Valor
Interior
Citizen and Britt Wibmer
Photographer
Vicaso
The homeowners approached the Collaborative team wanting to refresh the primary living spaces of their Renton home.
Working closely with the homeowners, the design team reworked the kitchen, dining and living spaces to create an open, light-filled space for their family to eat, recharge and spend time together. To create a sense of home, the Collaborative team added a fireplace and large sliders to connect the primary living spaces to the backyard.
The design team created a new entry experience including a custom water feature and metal work, as well as an Ipe accent wall that provides a sense of calm and tranquility in the new front courtyard.






