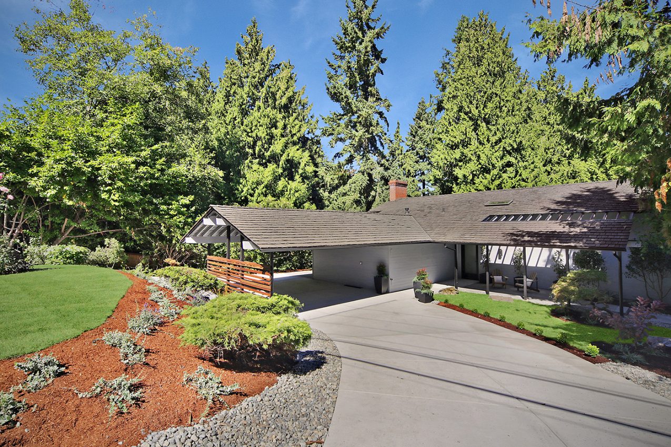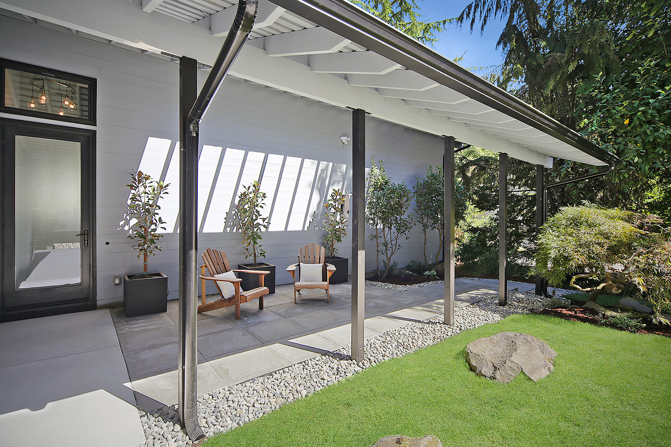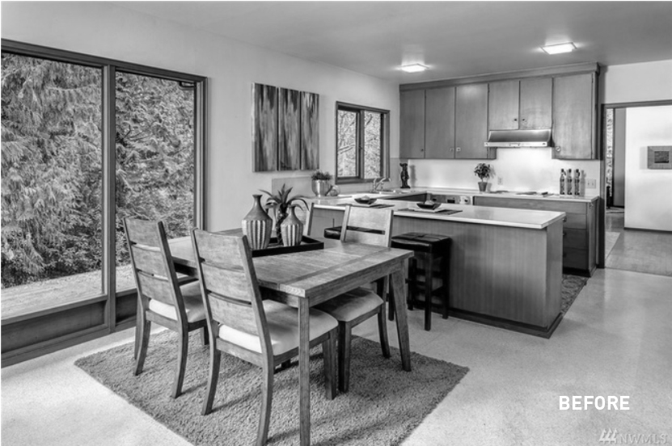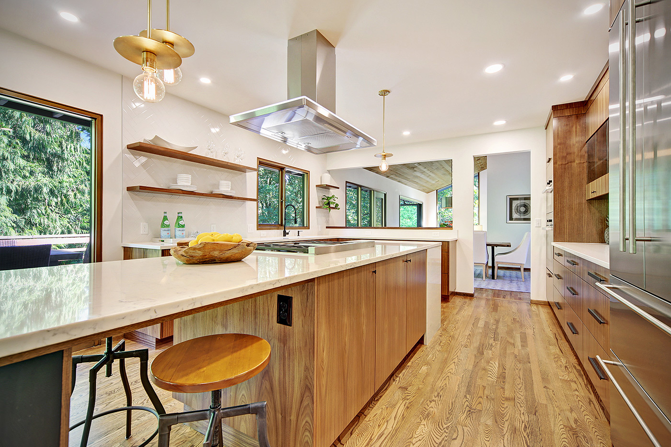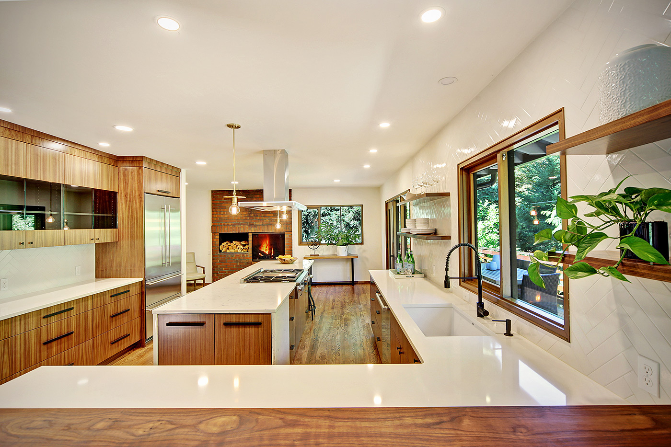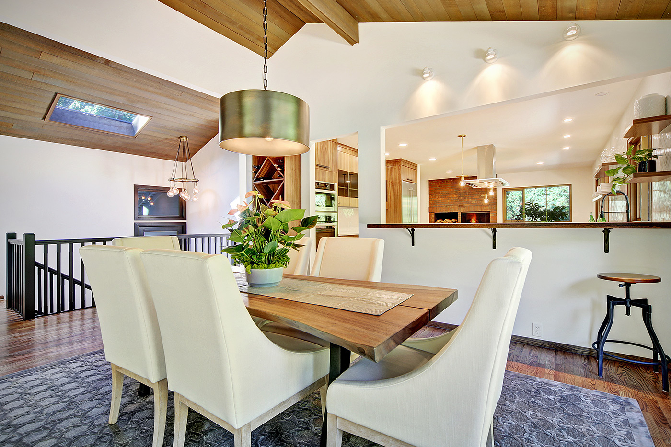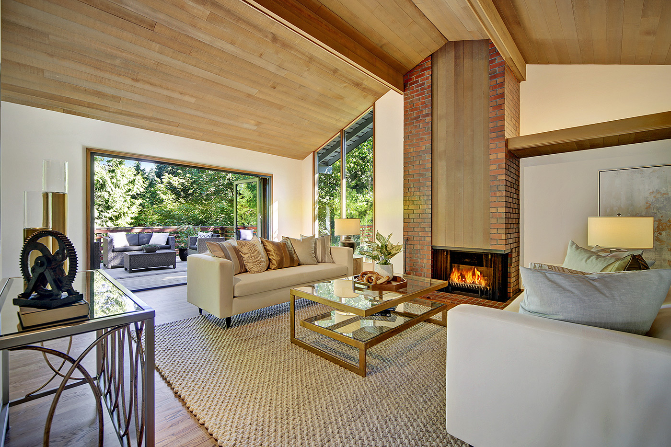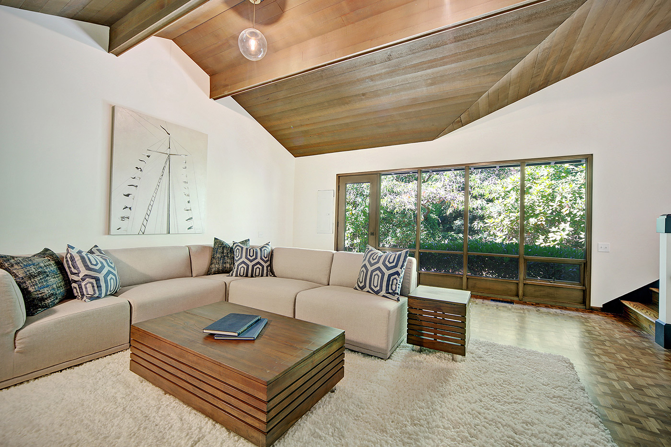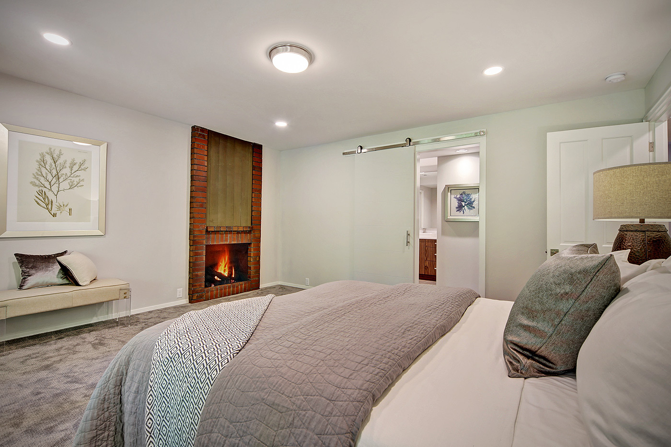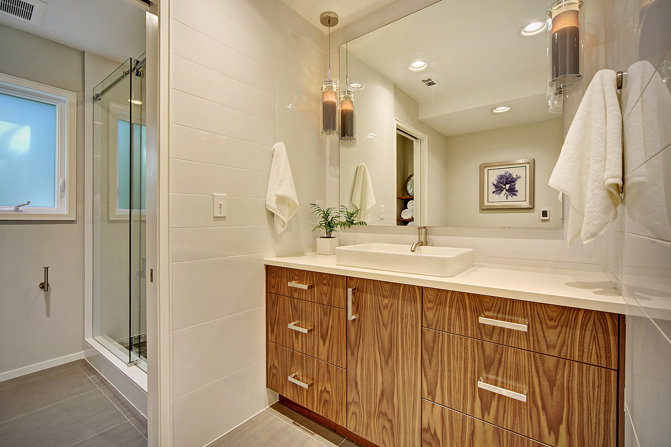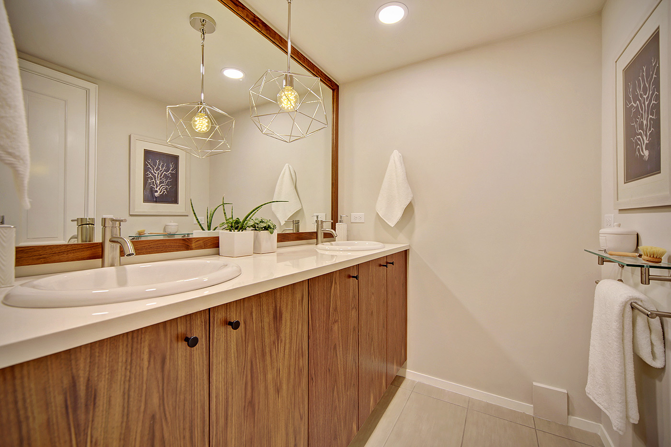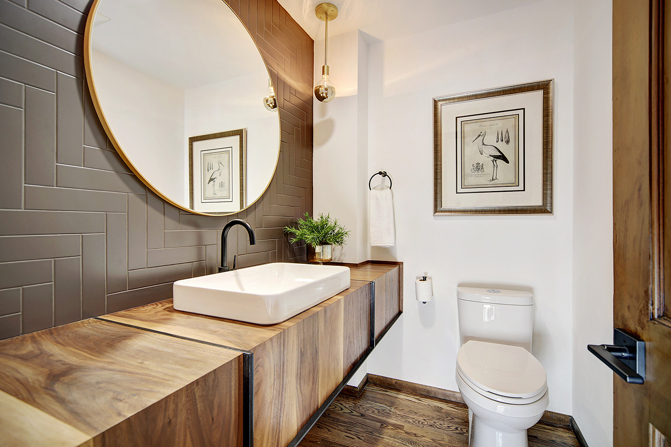Overview
Location
Mercer Island, WA
Size
3,500
Project Type
Remodel
Builder
Valor
Interior
Cori Young
Photographer
Vicaso
Originally designed by renowned Seattle architect, Ralph Anderson, the Collaborative team reimagined the Mercer Island home to honor the spirit of the original home.
The Collaborative team opened up the main floor of the home to create a more modern and open kitchen, dining and living spaces. Brass and walnut were selected as the primary materials in the kitchen as they integrate beautifully with the original mid-century modern details. The basement floor (originally used for storage) was reworked to include new bedrooms and a flexspace.
Custom touches included a 11.5 foot kitchen island with seating for three, blackened steel and walnut countertop in the powder room, and an oversized Cantina door system leading out to the new deck.
