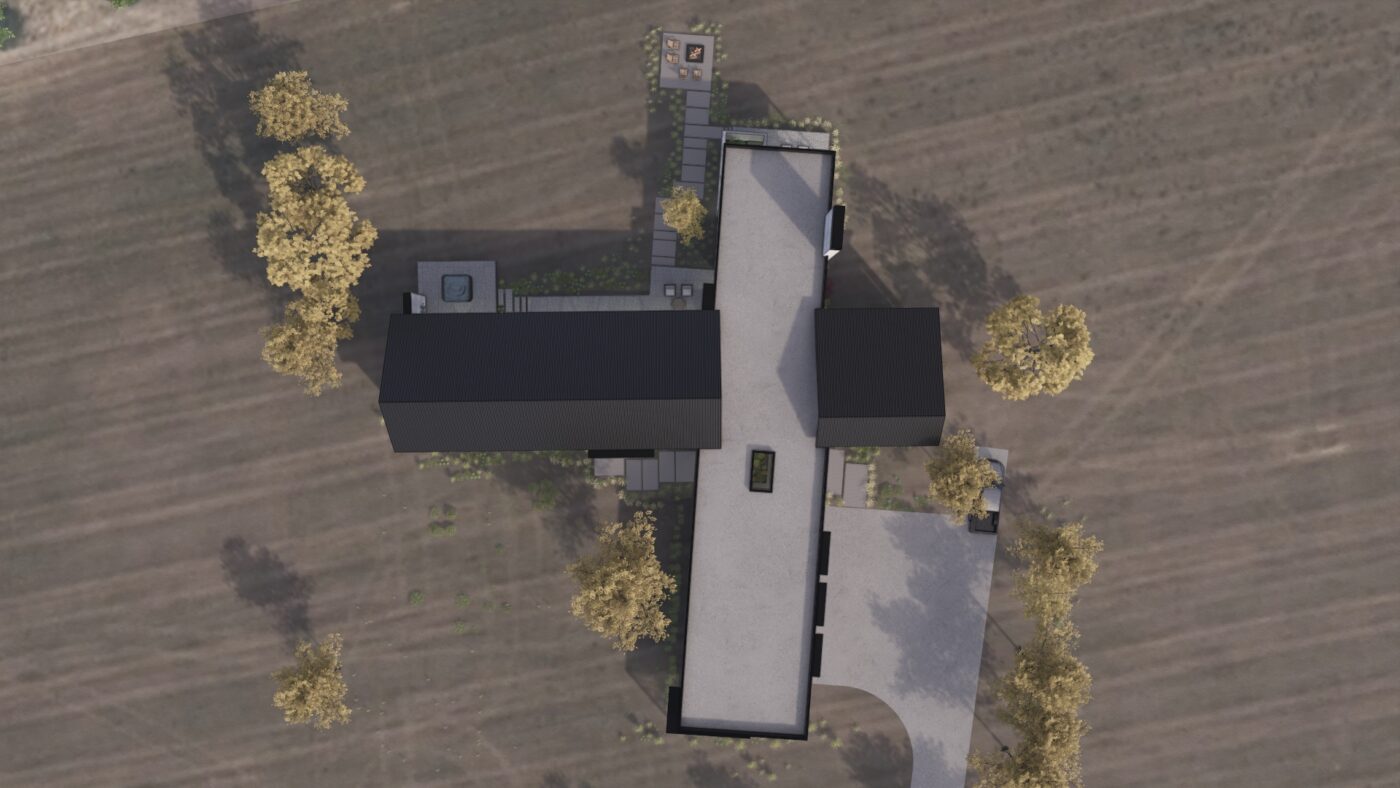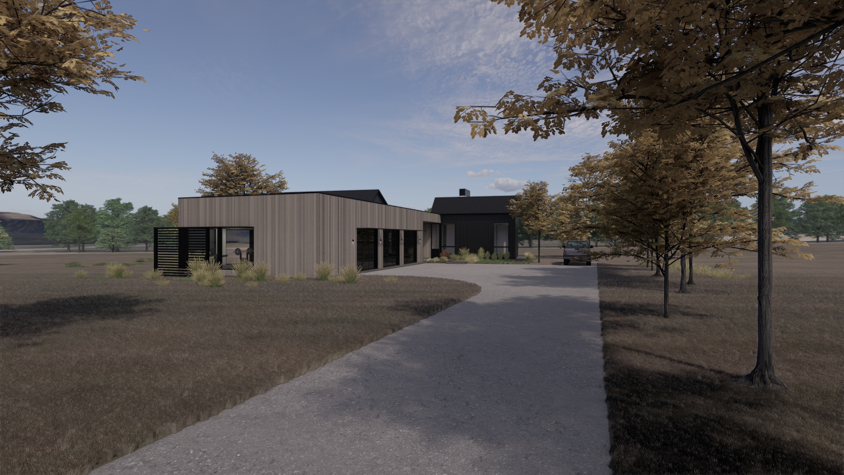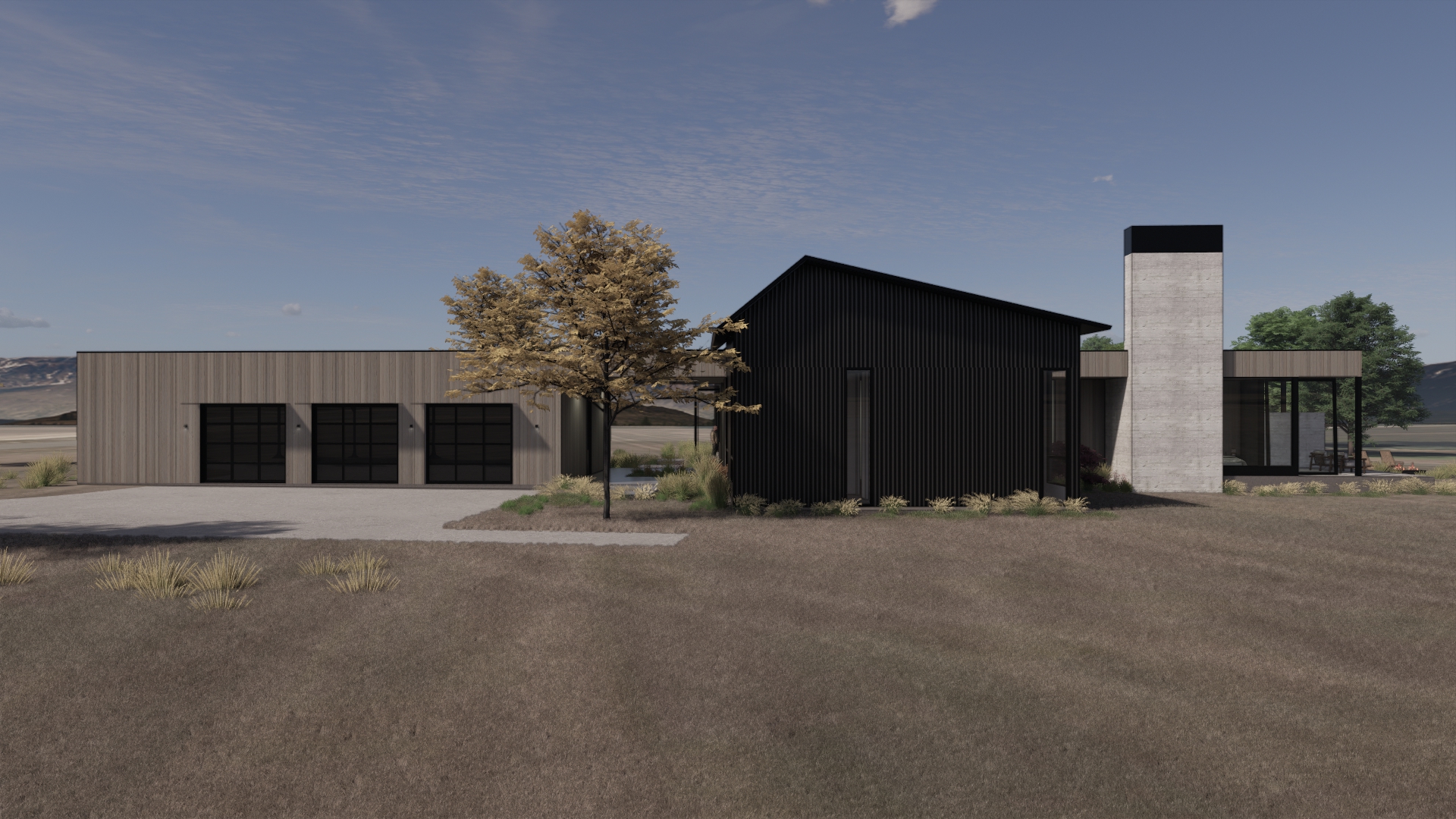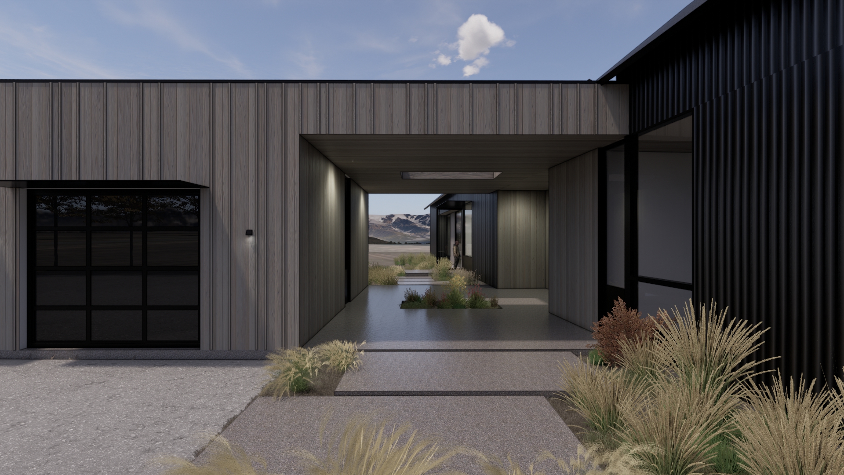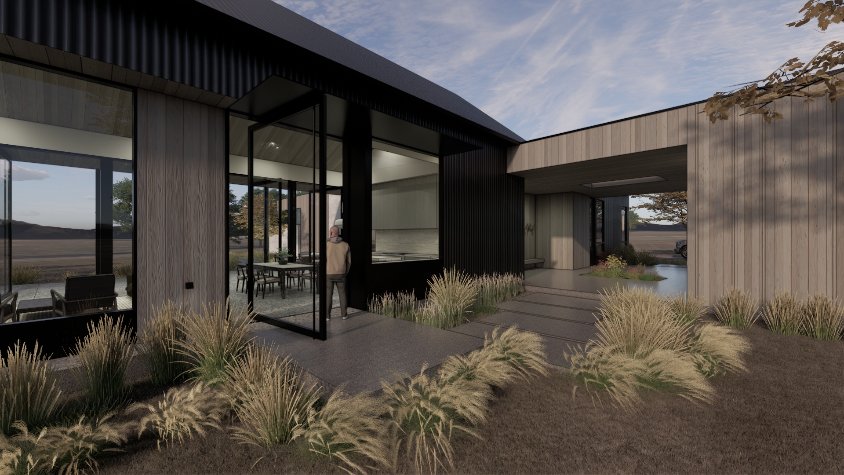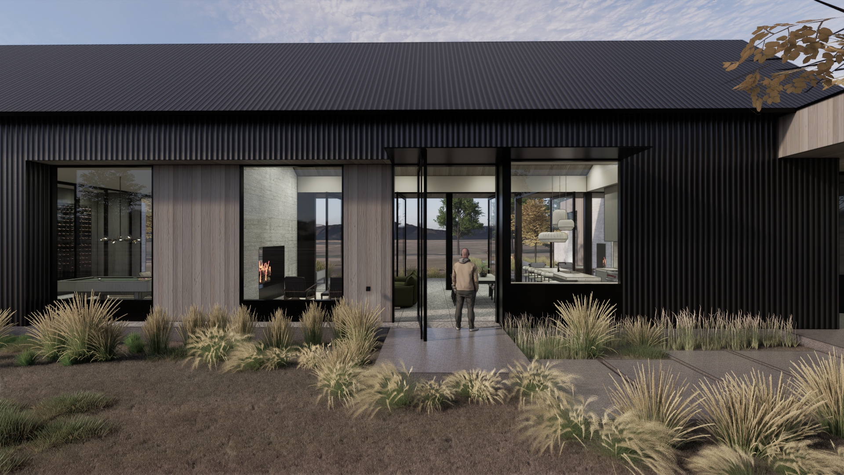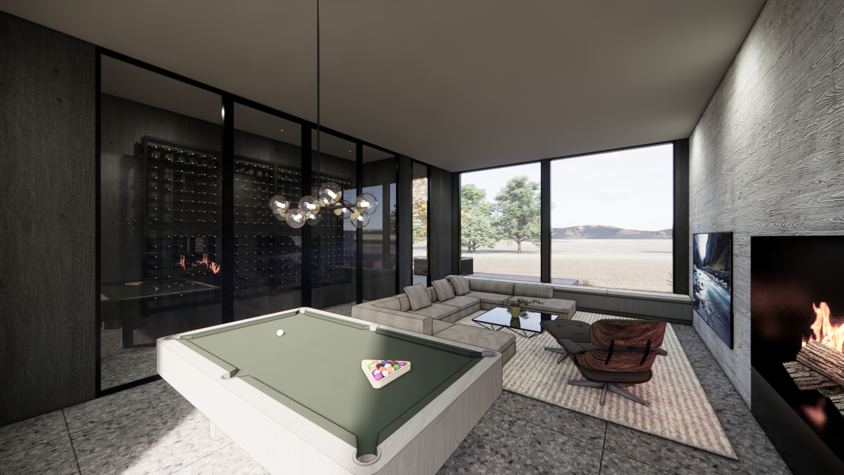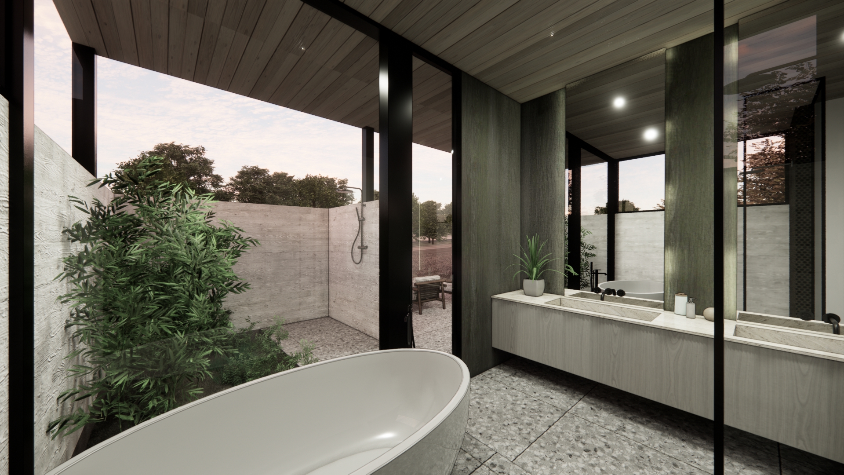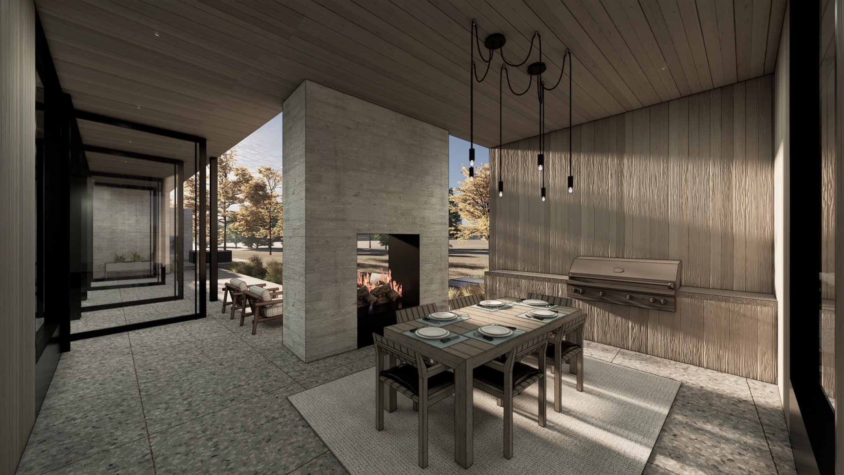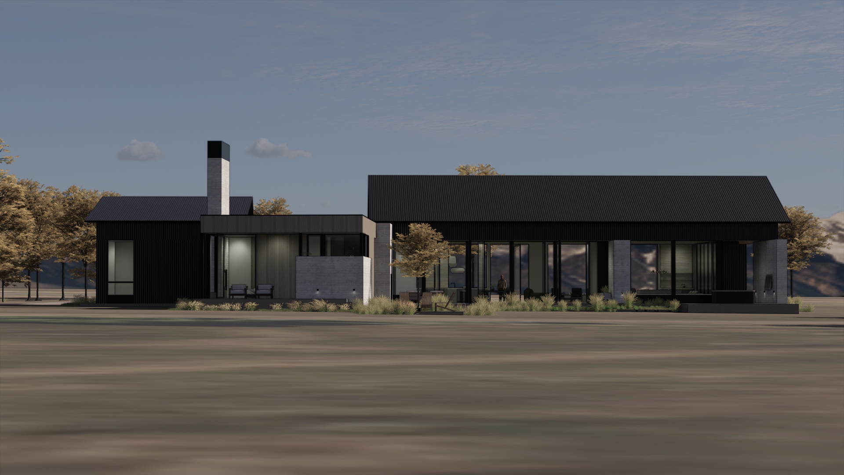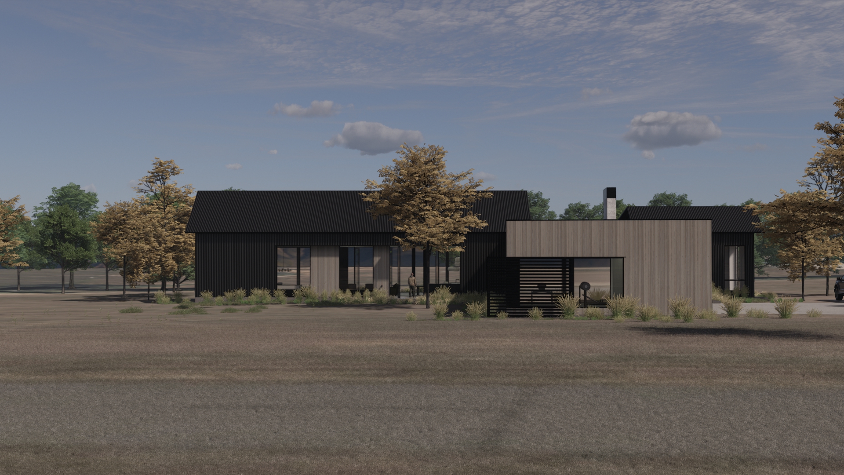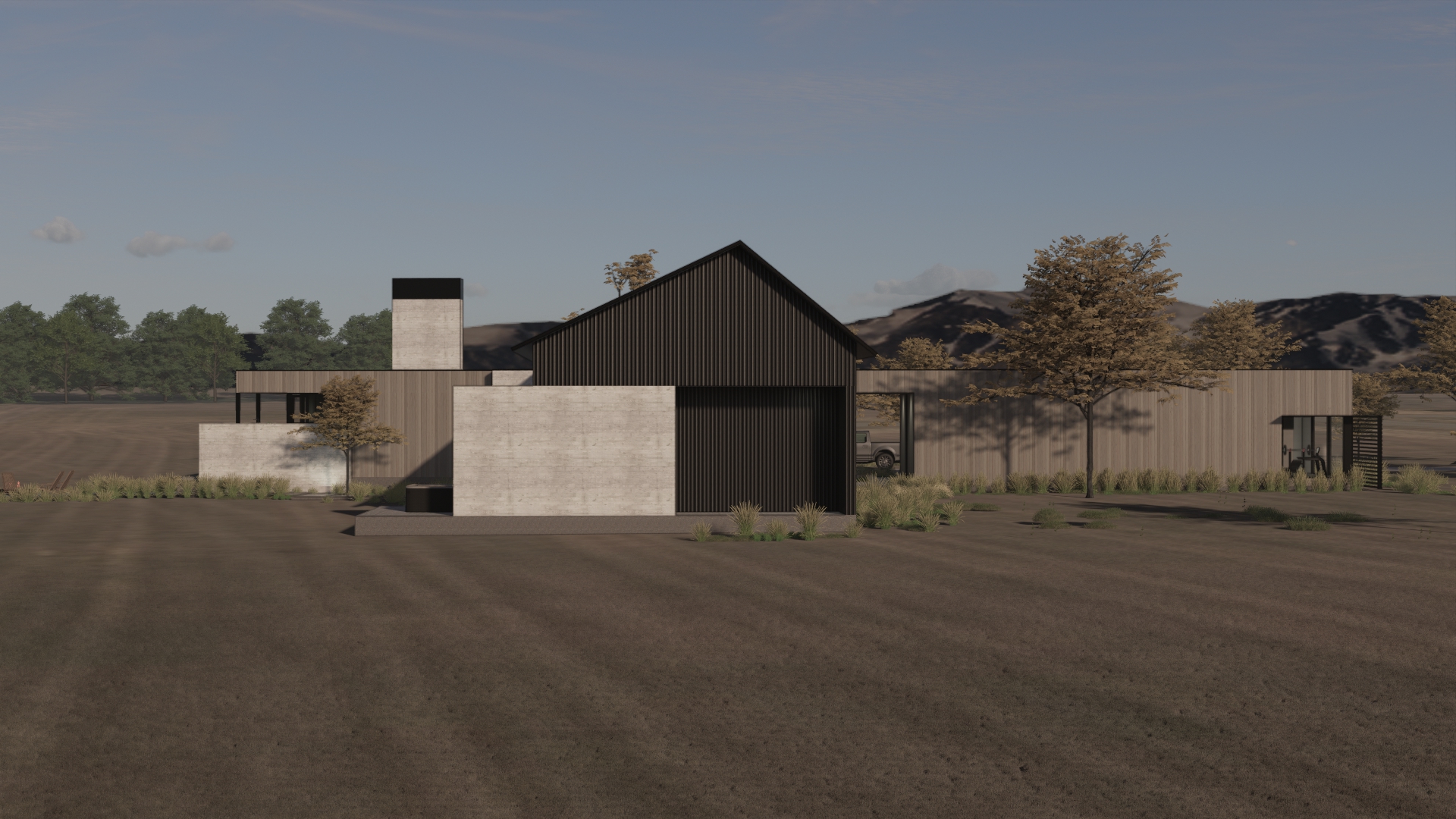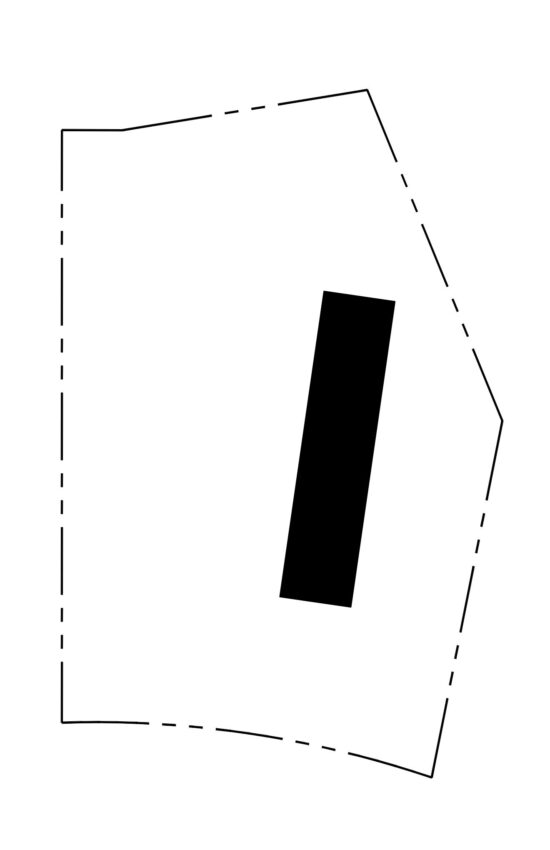Overview
Location
Bozeman MT
Size
3700 SF
Project Type
New Construction
Designer
Citizen Design
Nestled in a valley in the shadow of the Bridger Mountain Range, the Pivot House aims at providing a permanent home for a young family moving from California. The house program is set up with two intersecting linear masses that shift around a pivot point to open up the living spaces to the surrounding landscape and territorial views. The style is a modern interpretation of the traditional dog trot barns with an asymmetrical gable and traditional materials of wide plank wood and corrugated metal.
