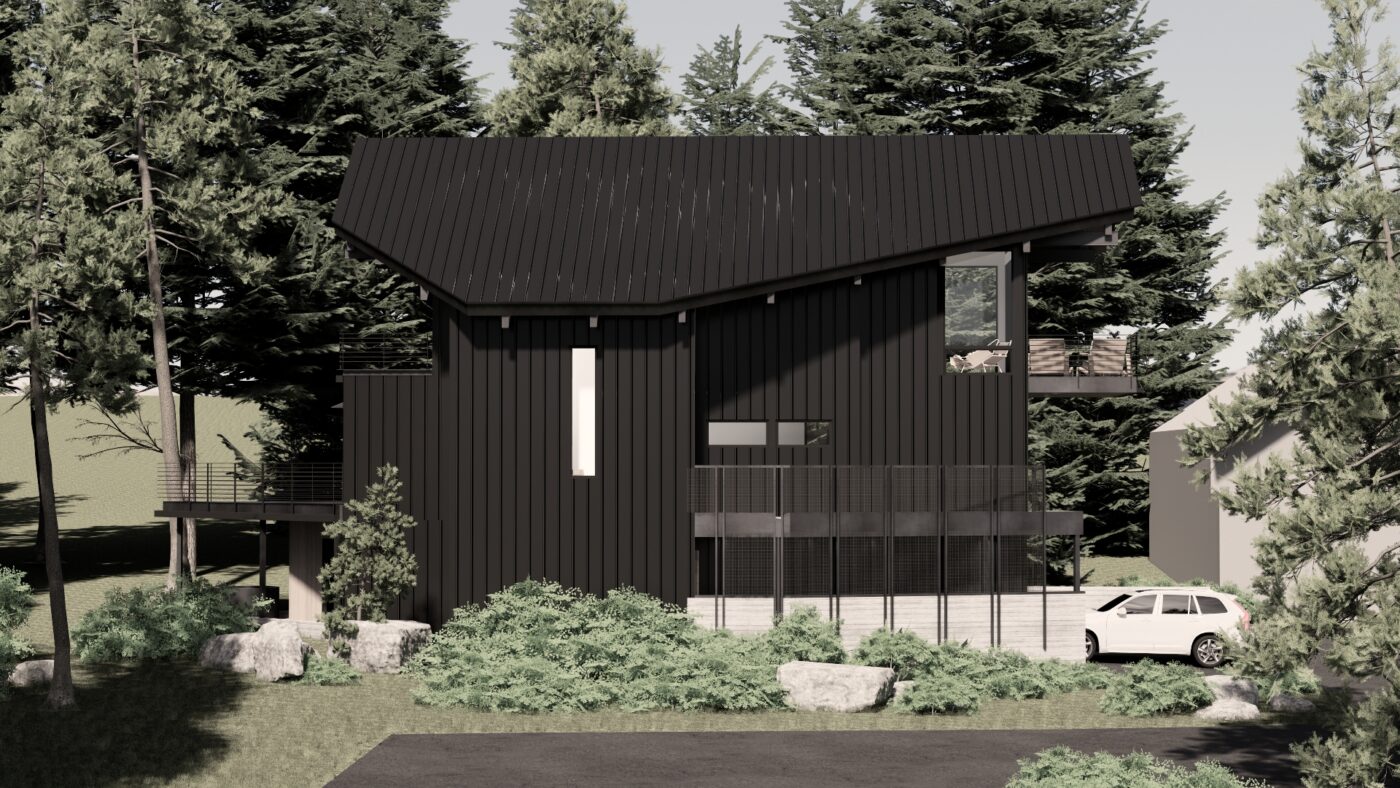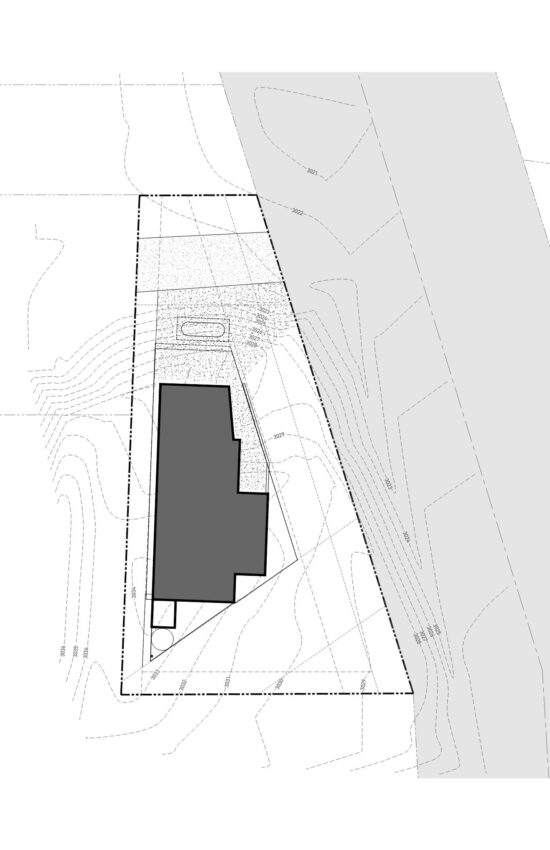Overview
Location
Snoqualmie WA
Size
2,600 SF
Project Type
New Construction
Designer
Citizen Design
Builder
Trailside Homes
Projecting up into the trees from an oddly shaped site, the Wildcat reaches its crescendo on the third level with a balcony stretching towards an unobstructed view of Guye Peak. The home is designed to withstand the harsh weather that blankets the area each winter. A single gabled roof form triangulates to follow the imposing site boundaries and extends outward from the envelope to provide sheltered outdoor patios. The main living floor has vaulted ceilings that take advantage of the light and views through the trees.













