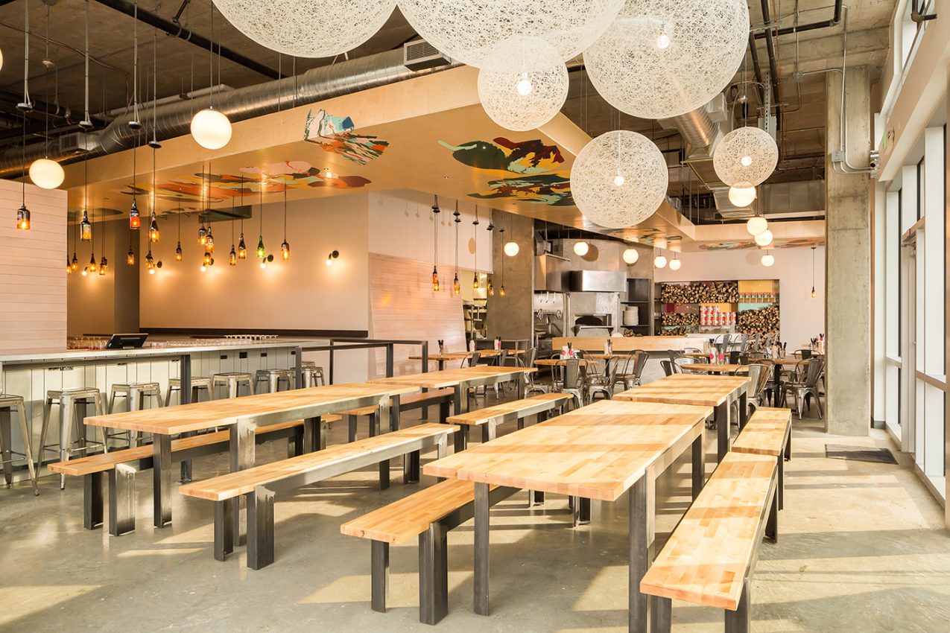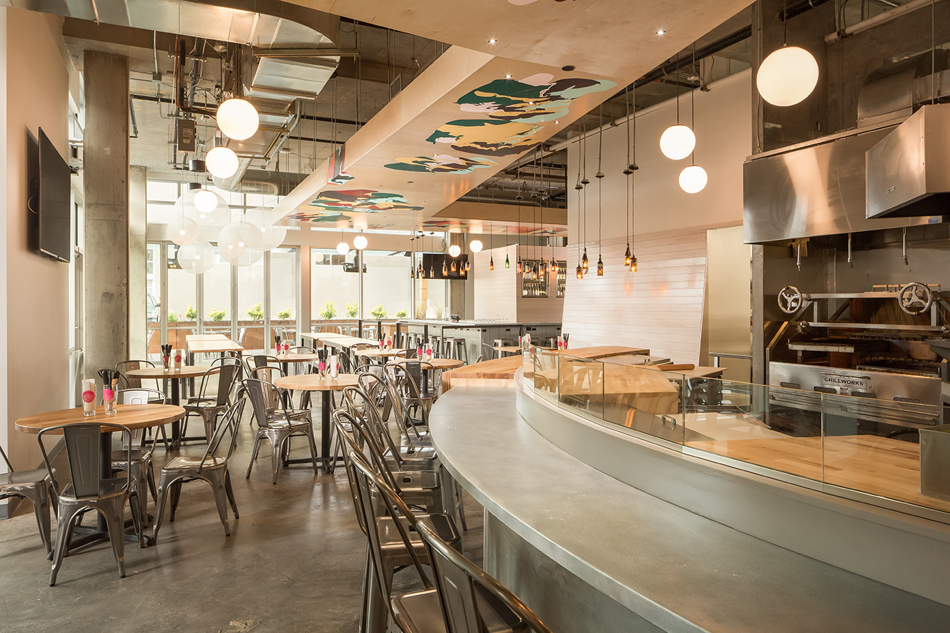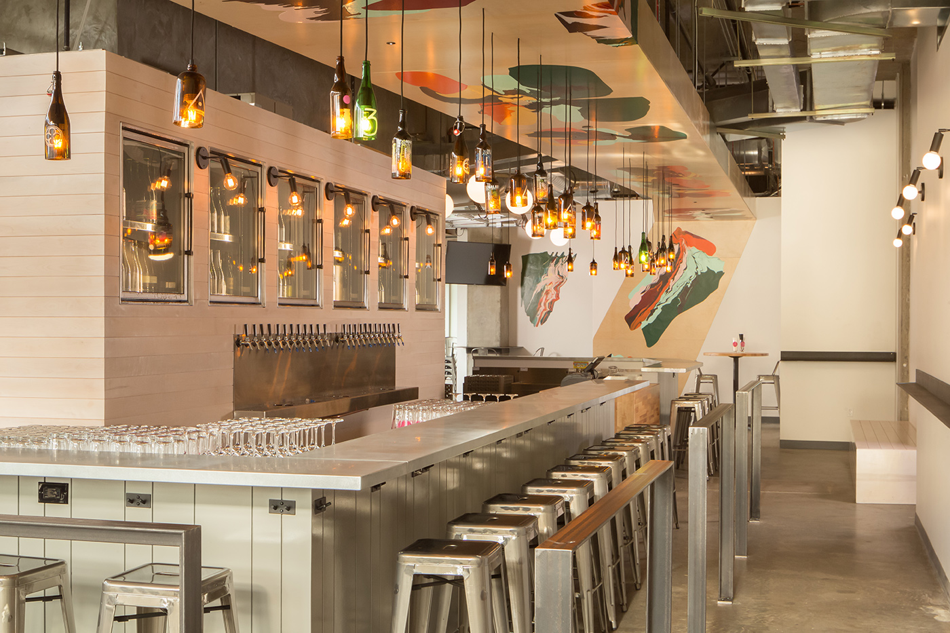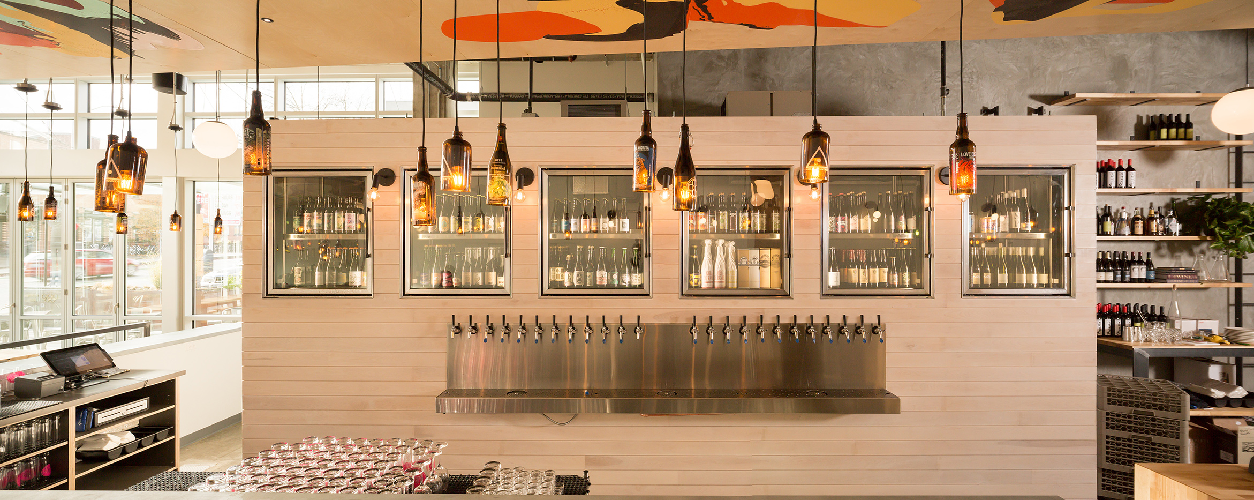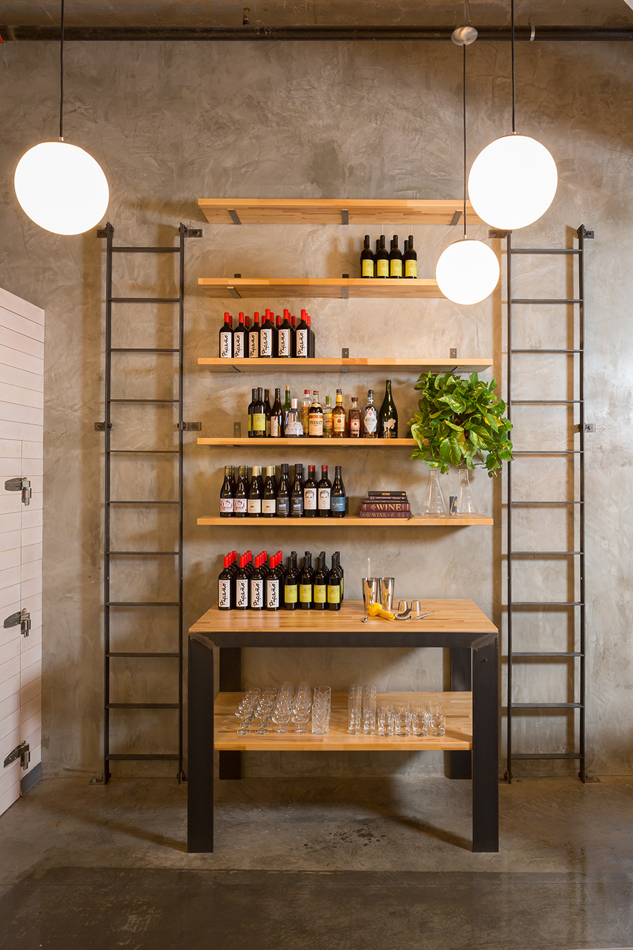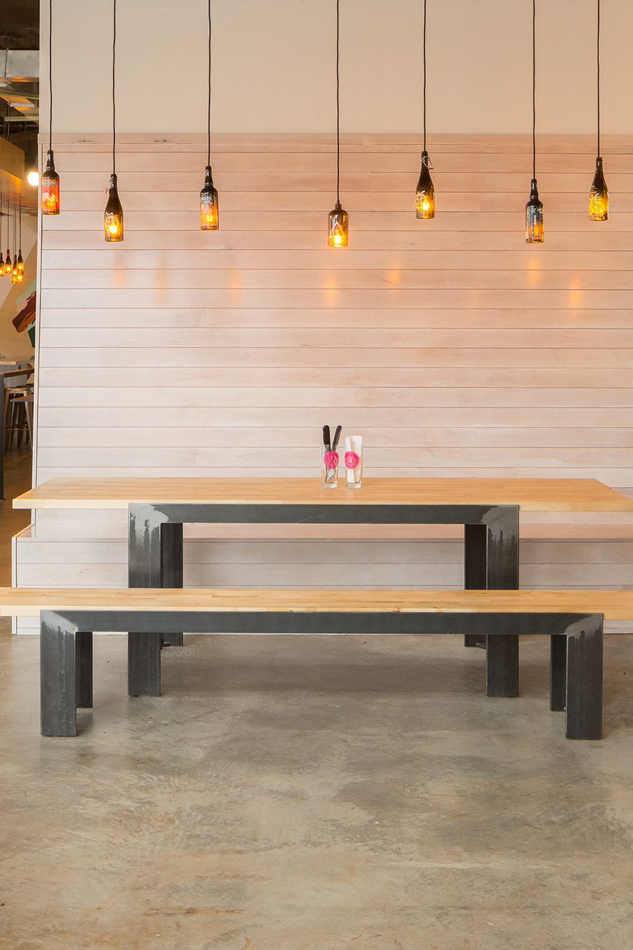Overview
Location
Seattle, WA
Size
4,300 sq.ft.
Designer
Citizen
Builder
Valor
Interior
Citizen
Photographer
Alex Crook and Built Work Photography (exterior)
After designing the furniture for the Masonry’s original Queen Anne location, the client engaged the Collaborative team again to help create a new restaurant space in the heart of Fremont. Located in the brand new Tableau building on N 34th Street, the 4,300 square foot space offers an ideal environment for the wood-fired pizza and beer-centric restaurant.
The Collaborative team was brought on the project before the building was built which allowed for greater design flexibility. The major elements of the space including the wood-fired pizza oven, kitchen and bar with custom keg storage, were put in place before completion and act as the building blocks for the restaurant’s layout.
The L-shaped restaurant is divided up into stations including the pizza bar, communal table space, beer bar, pub games and private event space. The centrally located kitchen was strategically placed so it can easily service both the pizza and beer bars, while the communal tables were placed in the front of the floor-to-ceiling windows to engage with the street and create an indoor/outdoor dining experience in the warmer months.
Inheriting a palette of concrete and glass, the Collaborative team decided to introduce a wood soffit to add warmth and materiality to the space, while also driving visual interest down into the restaurant and away from the exposed mechanical systems common in modern industrial office buildings. The Birch soffit starts on the ground at the entrance of the restaurant, goes up the wall to the ceiling and then weaves through the space like one large brush stroke connecting all the different stations within the space.
Maintaining the neutral palette of concrete and white left an opportunity to integrate pops of color into the space, which was one of the client’s wishes. The soffit is hand painted by a San Francisco artist known for abstract murals and the two graffiti walls were done by a local urban artist.
The client also wanted to bring over one existing element from the original restaurant — the bottle pendant lights — which help to visually connect the two locations. Collaborative selected a collection of Random Lights by Moooi to complement the pendant lights and establish a stronger street presence.
The communal tables, wood storage, keg storage, and record player cabinet were all designed in-house by the Collaborative team.
