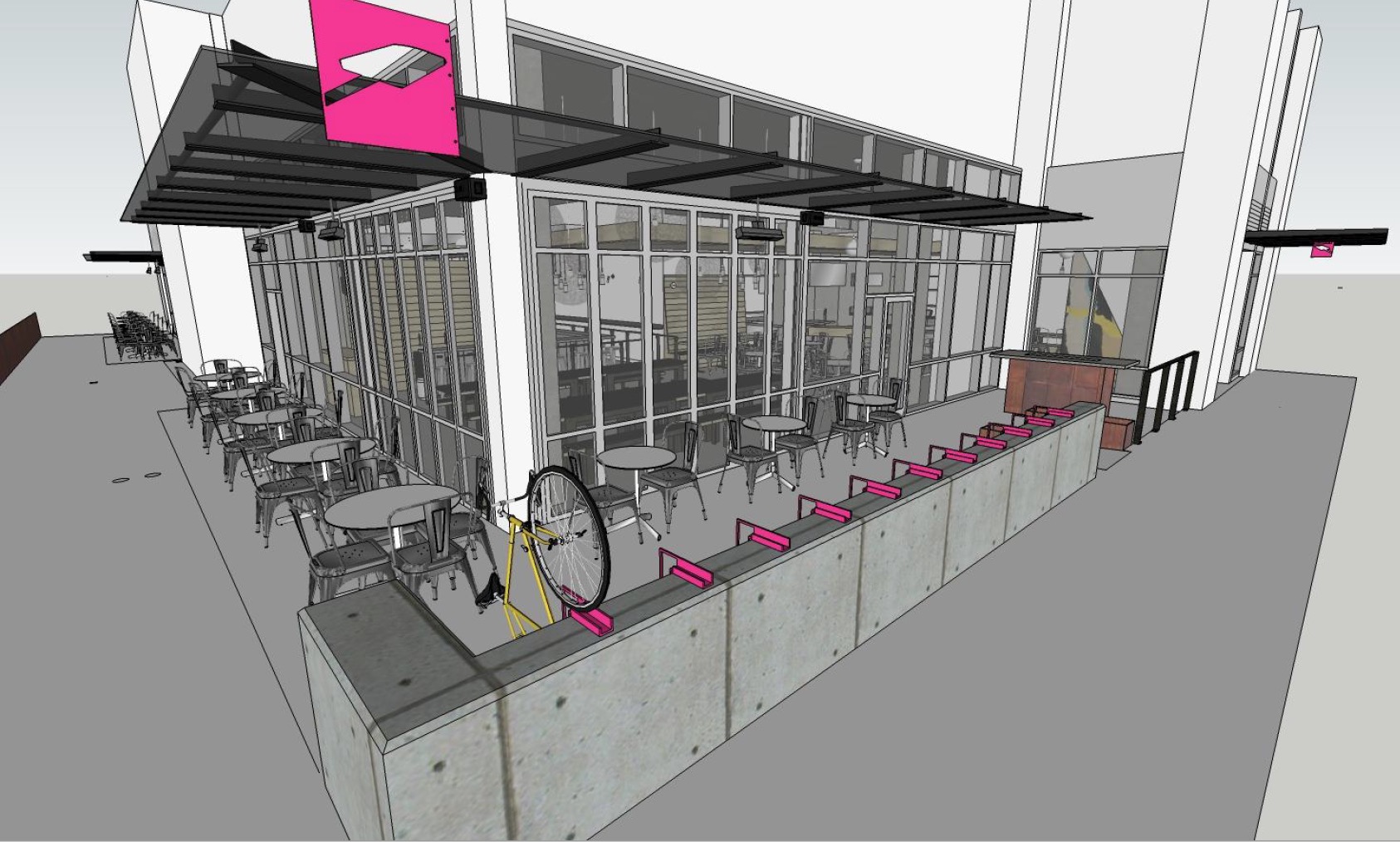Our 5 Favorite Elements at The Masonry
07.31.18
We loved working with the Masonry to build out their dream restaurant space in Fremont.
We have a long standing relationship with the owners. We designed the furniture for their original Queen Anne location back in 2013, so when they decided to open a second restaurant in Fremont, they came to us because we had a strong sense of the desired look and feel for the new space.
The restaurant is located in a 4,300 square-foot space in the new Data 1 building on N 34th St in Fremont. The space features 150 seats (plus another 60 outside), twenty-four draft lines, and two temperature controlled bottle coolers—nearly 4x the amount of space as the original location with more than enough places to store flavorful beers from all over the world.
We are particularly proud of this project and wanted to highlight a few of our favorite elements including the birch soffit, custom storage and furniture, and pizza bar, to name a few.
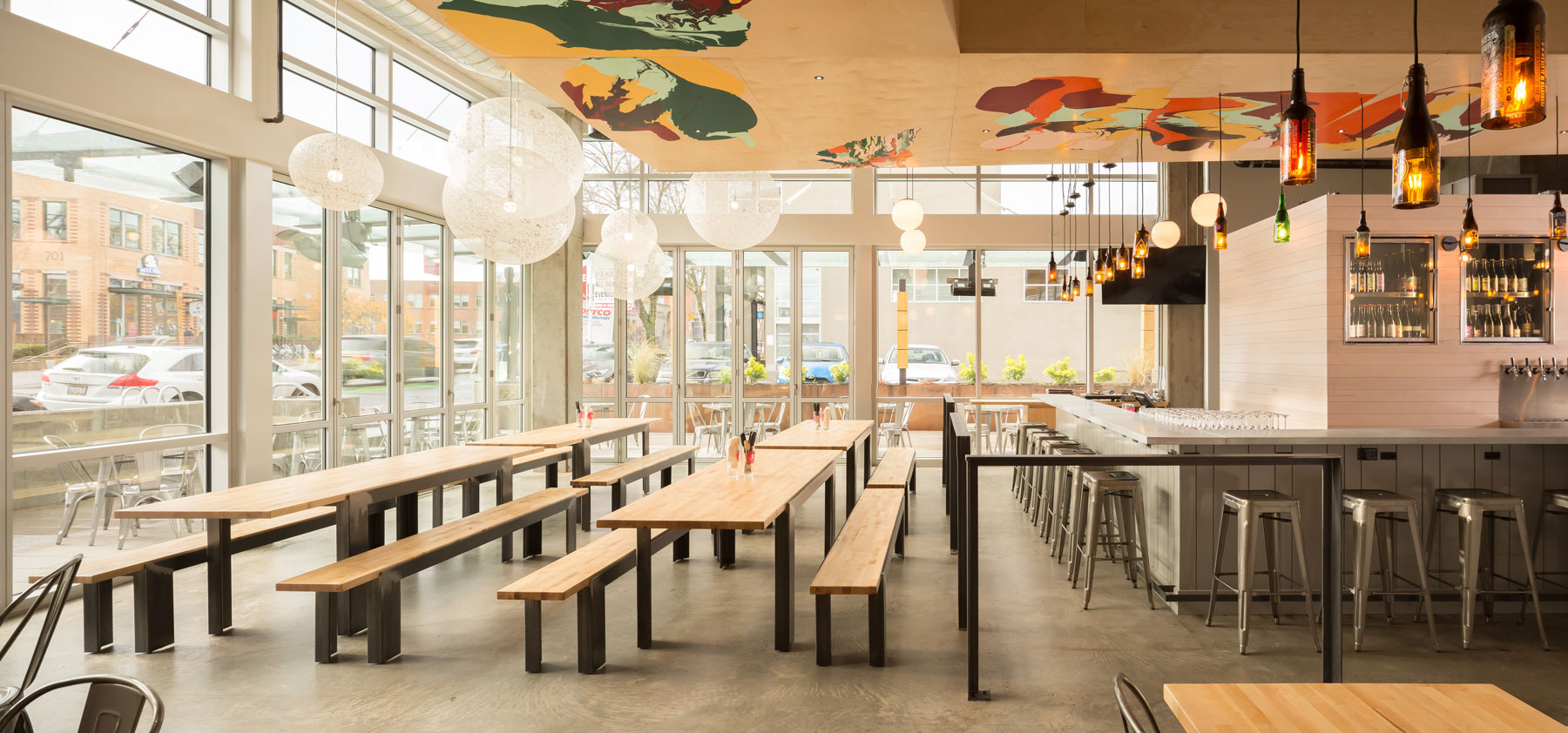
SOFFIT
With a core palette of concrete and glass, we wanted to introduce a wood soffit to add warmth and materiality to the space, while also driving visual interest down into the restaurant and away from the exposed mechanical systems common in modern industrial office buildings. The Birch soffit starts on the ground at the entrance of the restaurant, goes up the wall to the ceiling and then weaves through the space like one large brush stroke connecting all the different stations within the space.
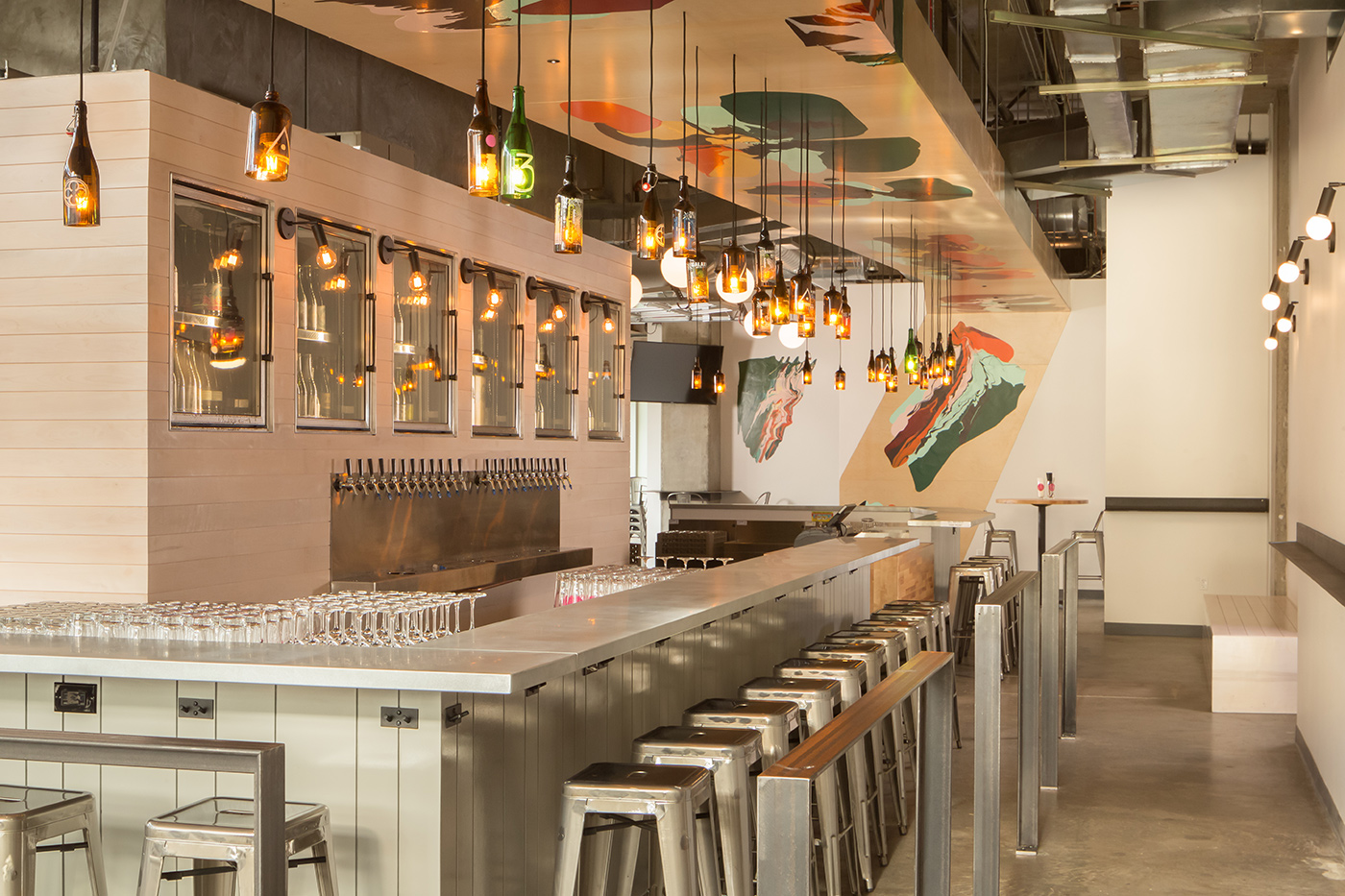
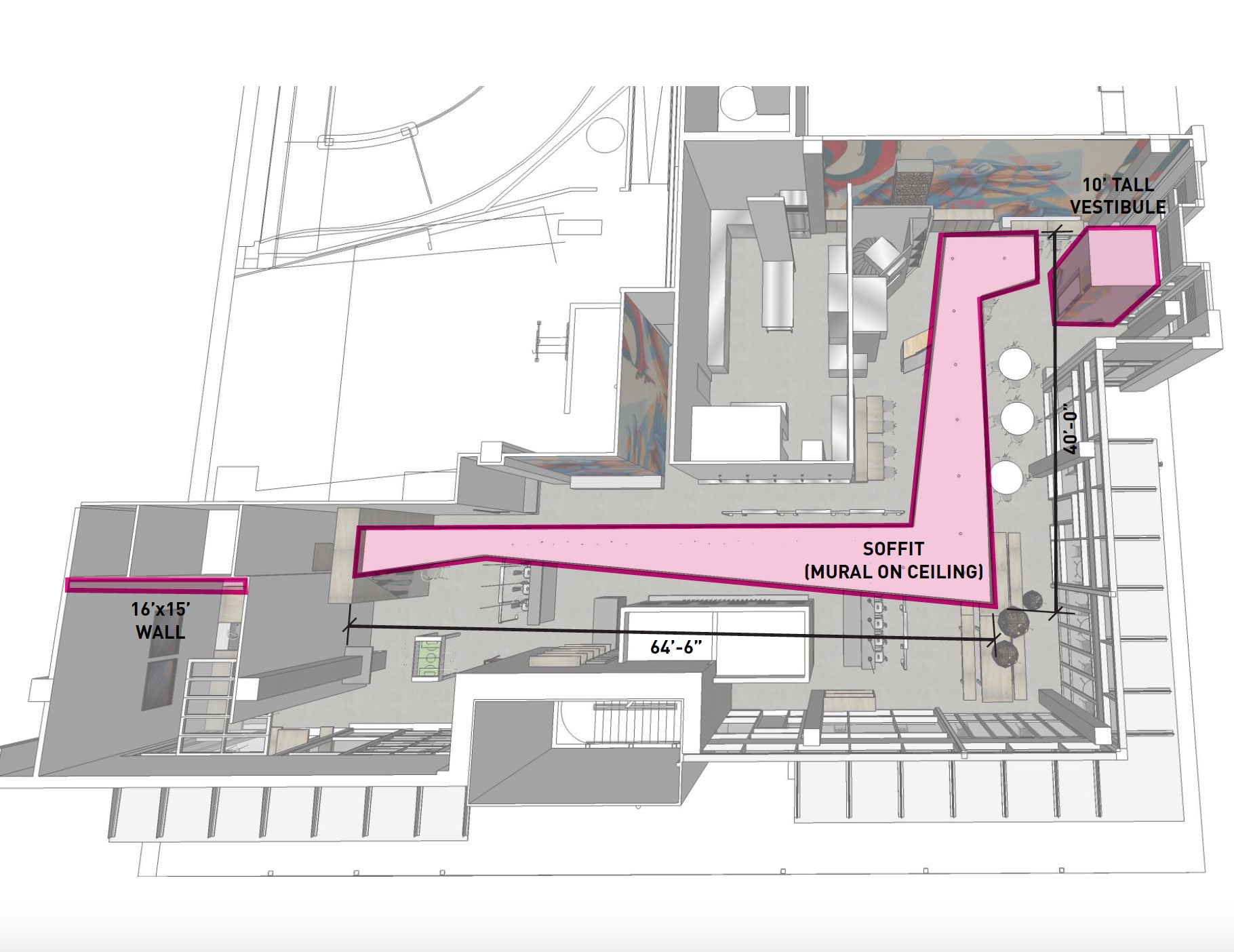
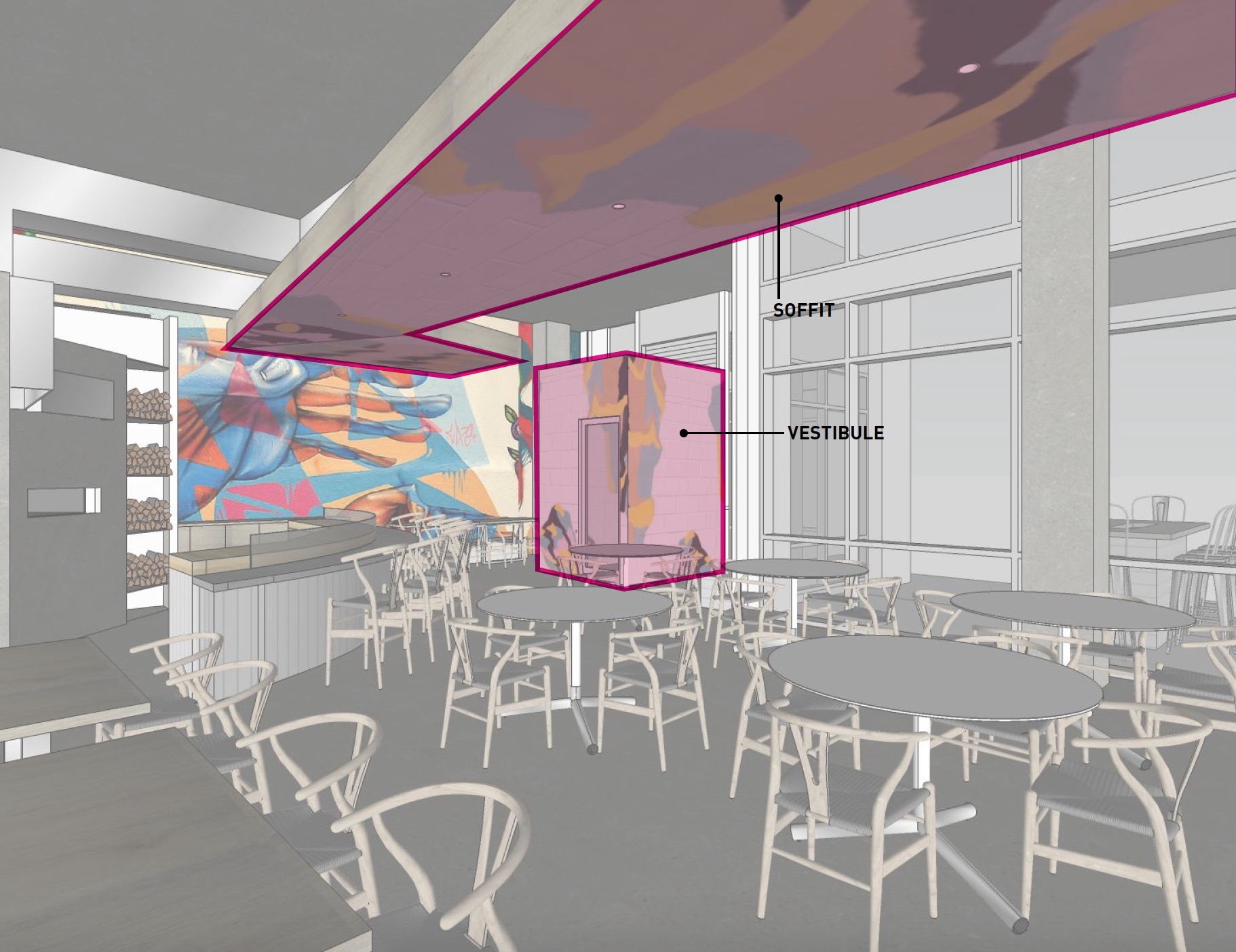
STORAGE
Storage in an active restaurant is essential to keeping the space clean and organized. We designed and built a custom storage cooler for the Masonry’s extensive beer selection as well as liquor storage complete with custom steel ladders and hand-crafted tables to match the beer hall-style dining tables.
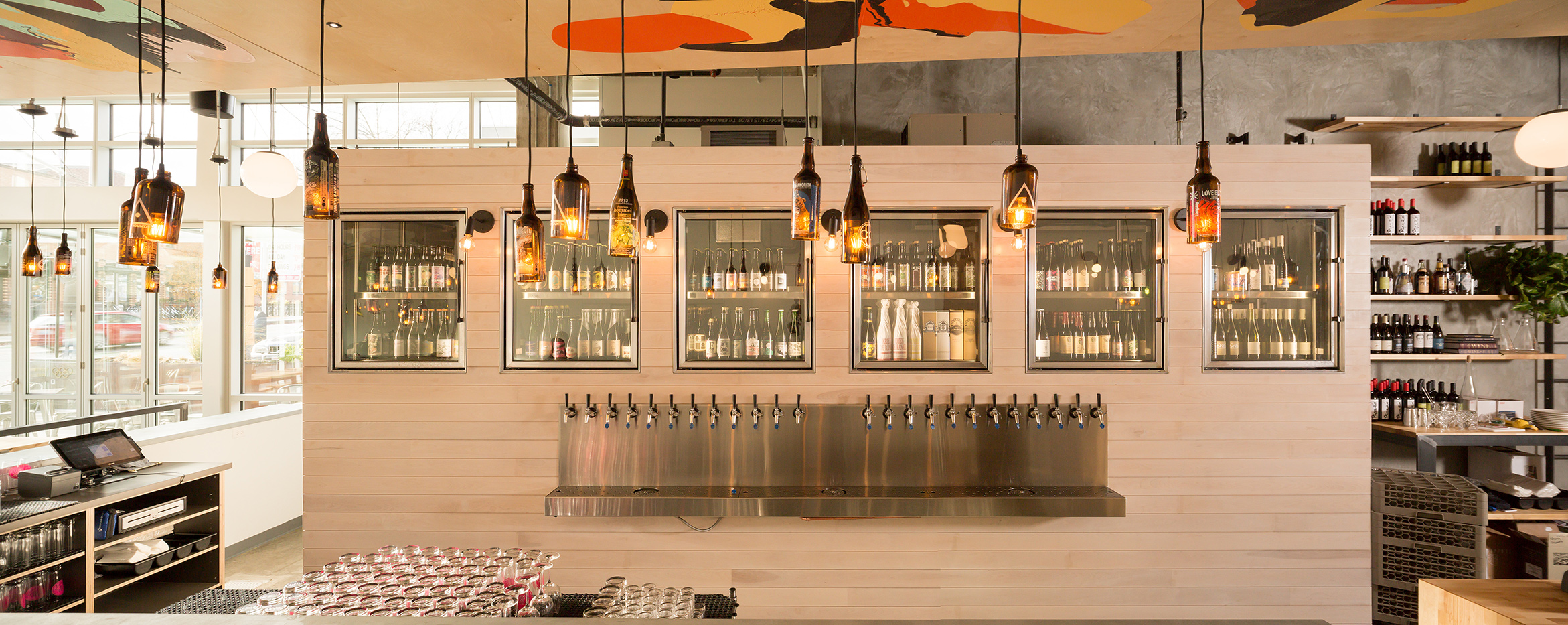
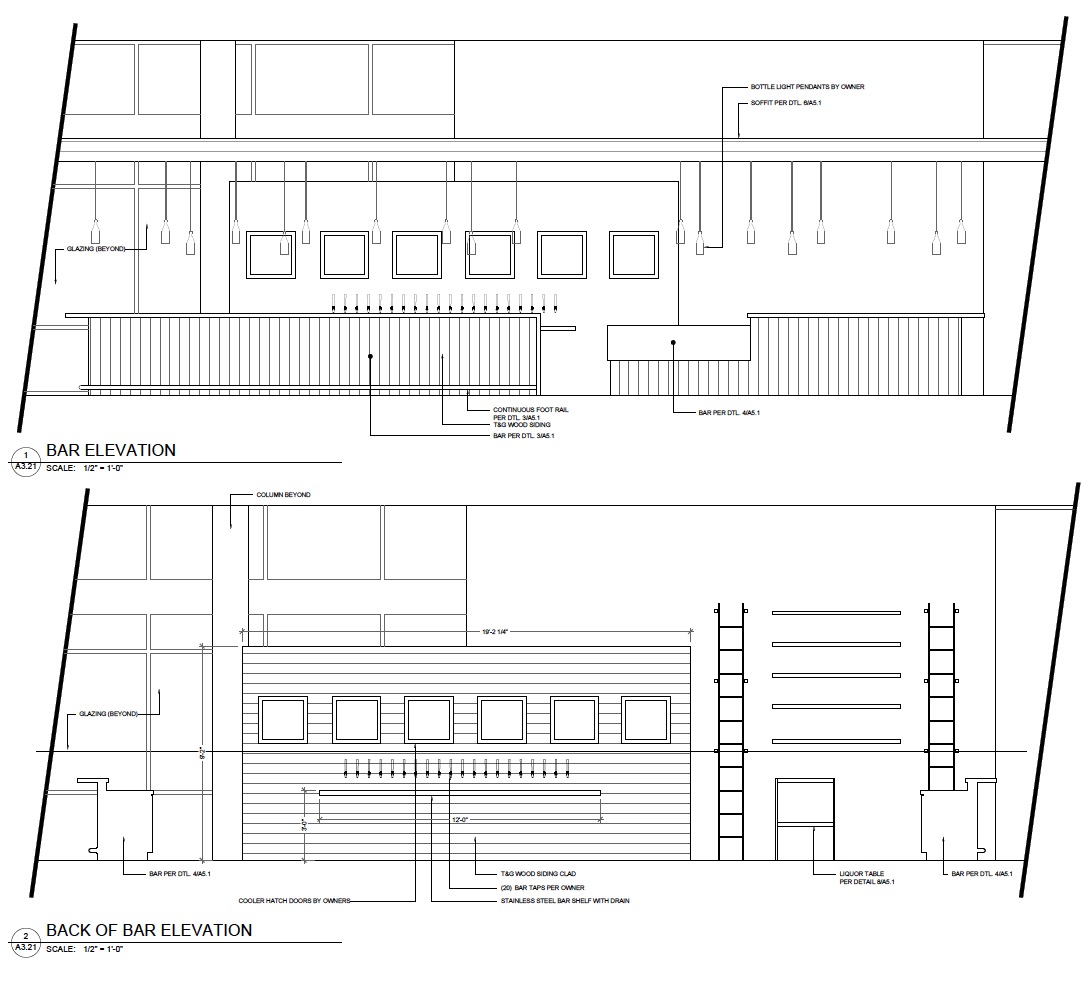
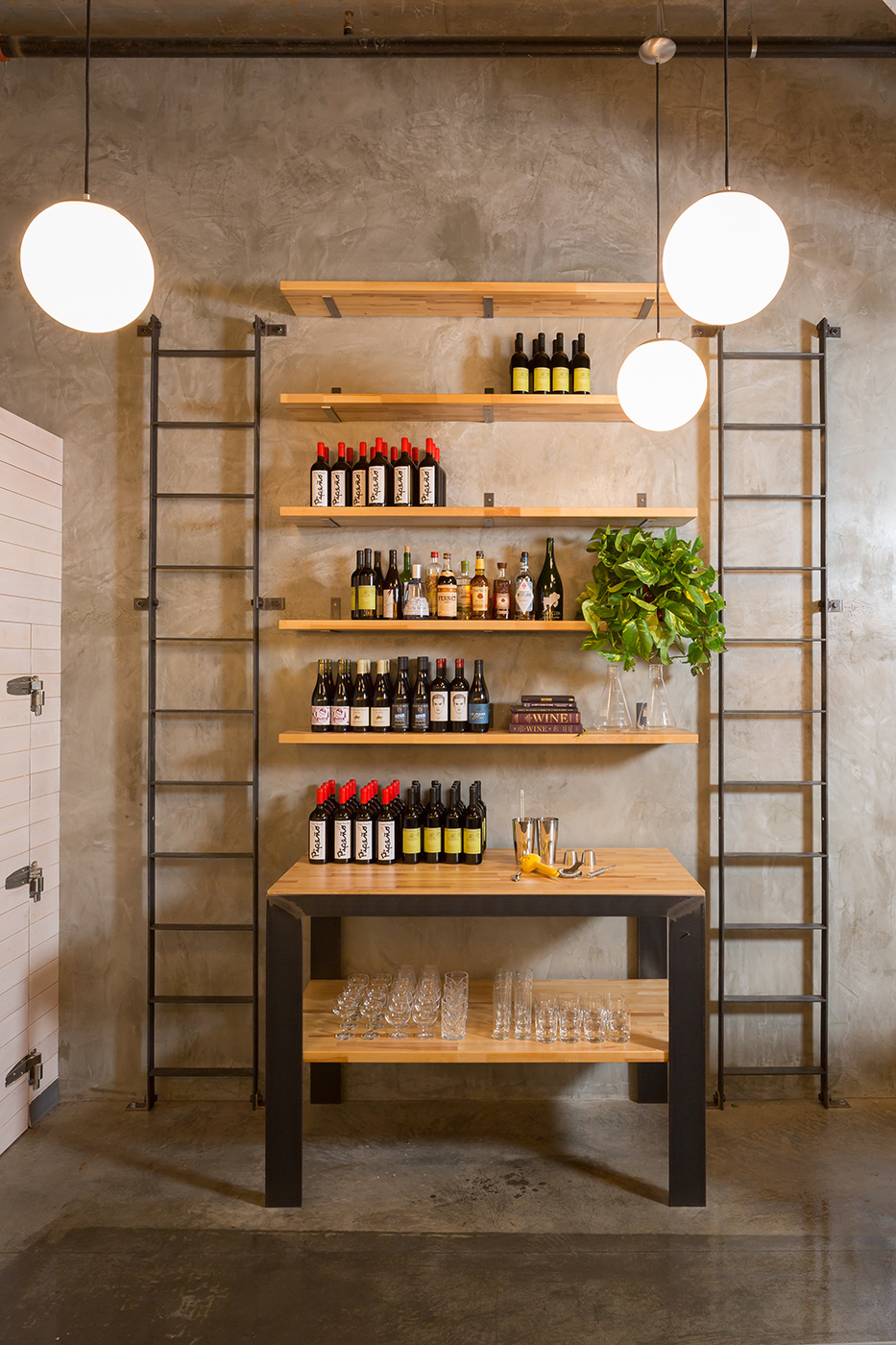
Wood is key to their cooking process so we designed and built custom steel storage that now also holds the tomatoes and olive oil—all the essential ingredients for wood-fire pizza. The color palette was chosen by our team to align with the soffit above.
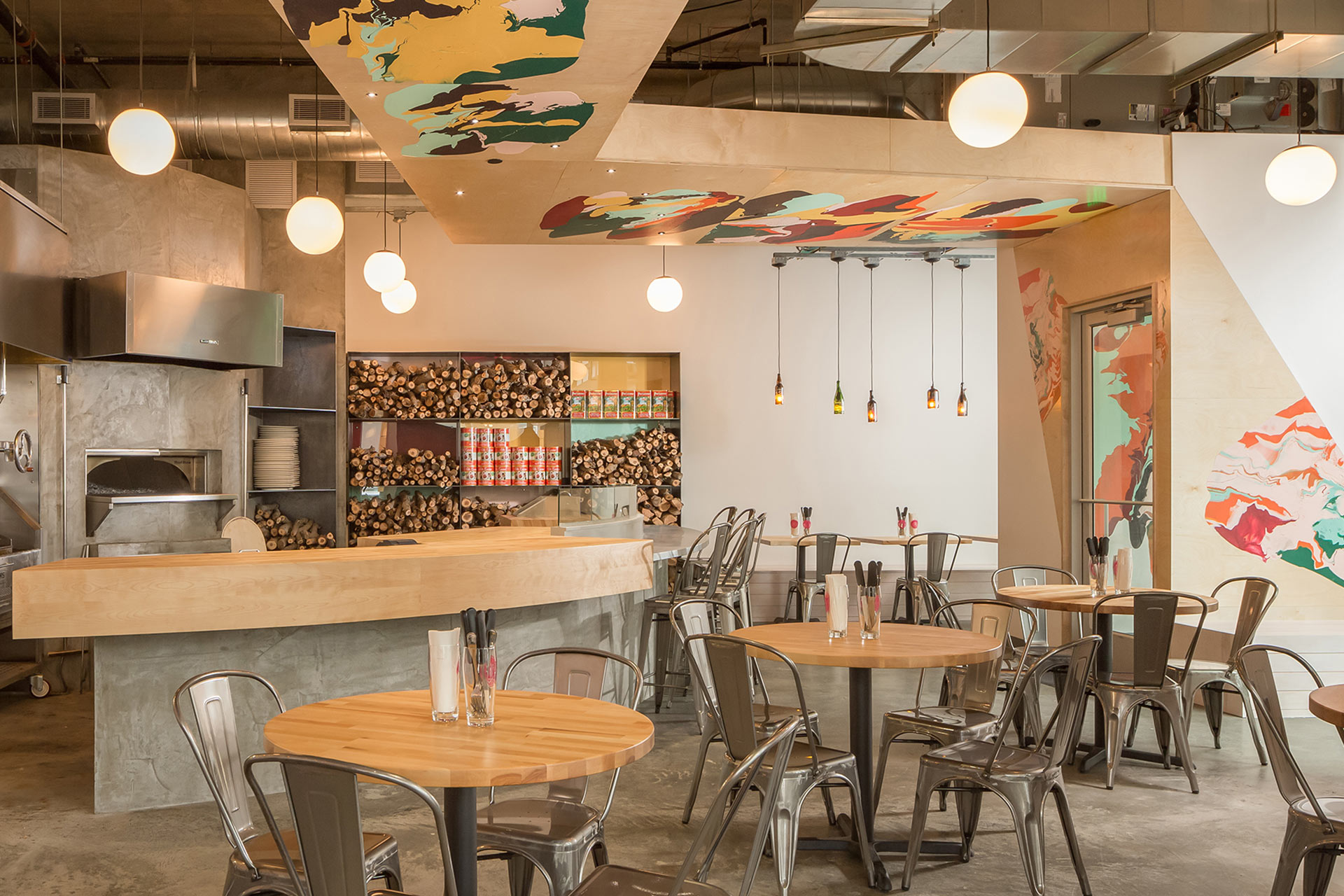
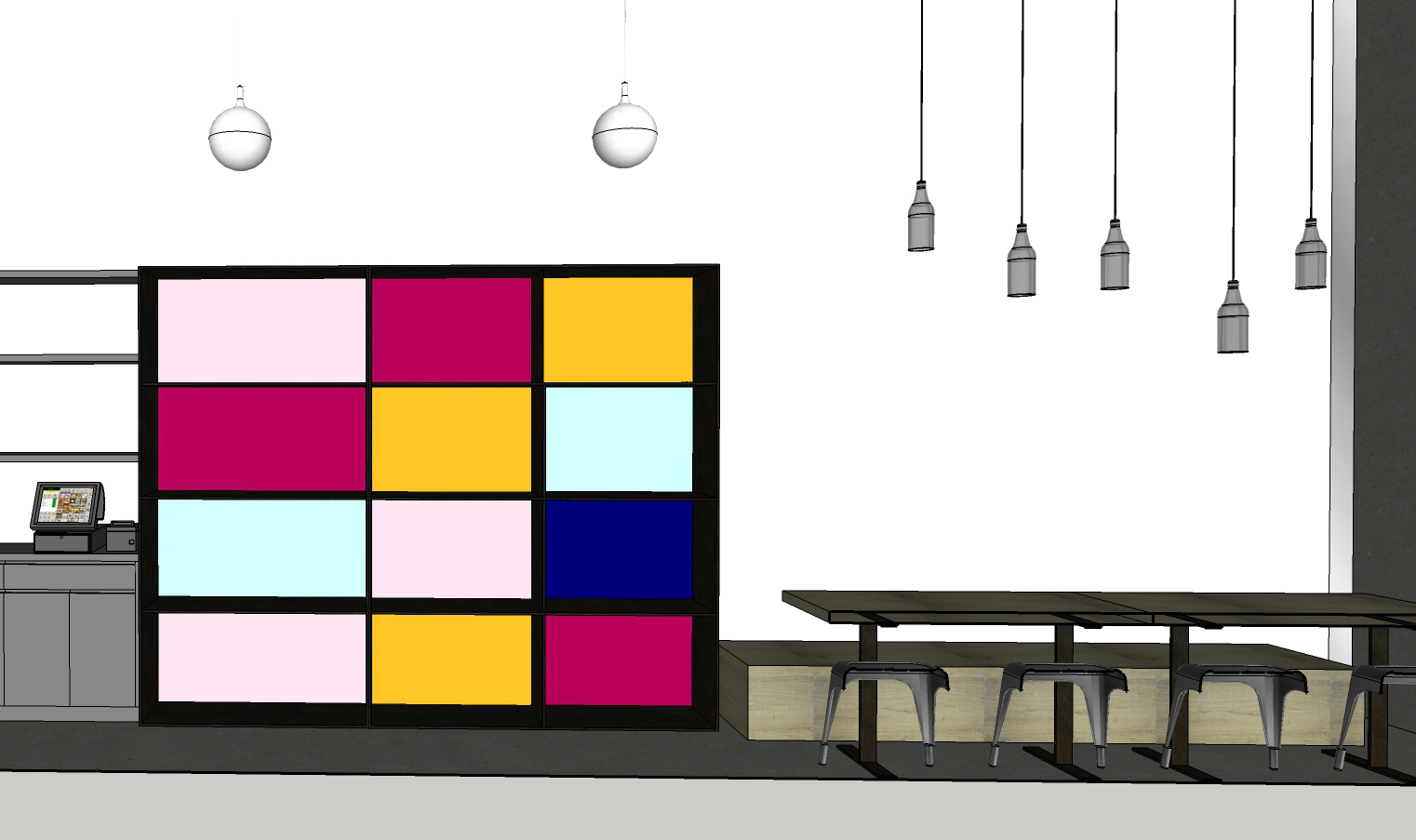
FURNITURE
The Masonry aims to bring the local community together with good food, beer and atmosphere. They asked us to design communal dining tables and benches to bring people together and encourage new connections.
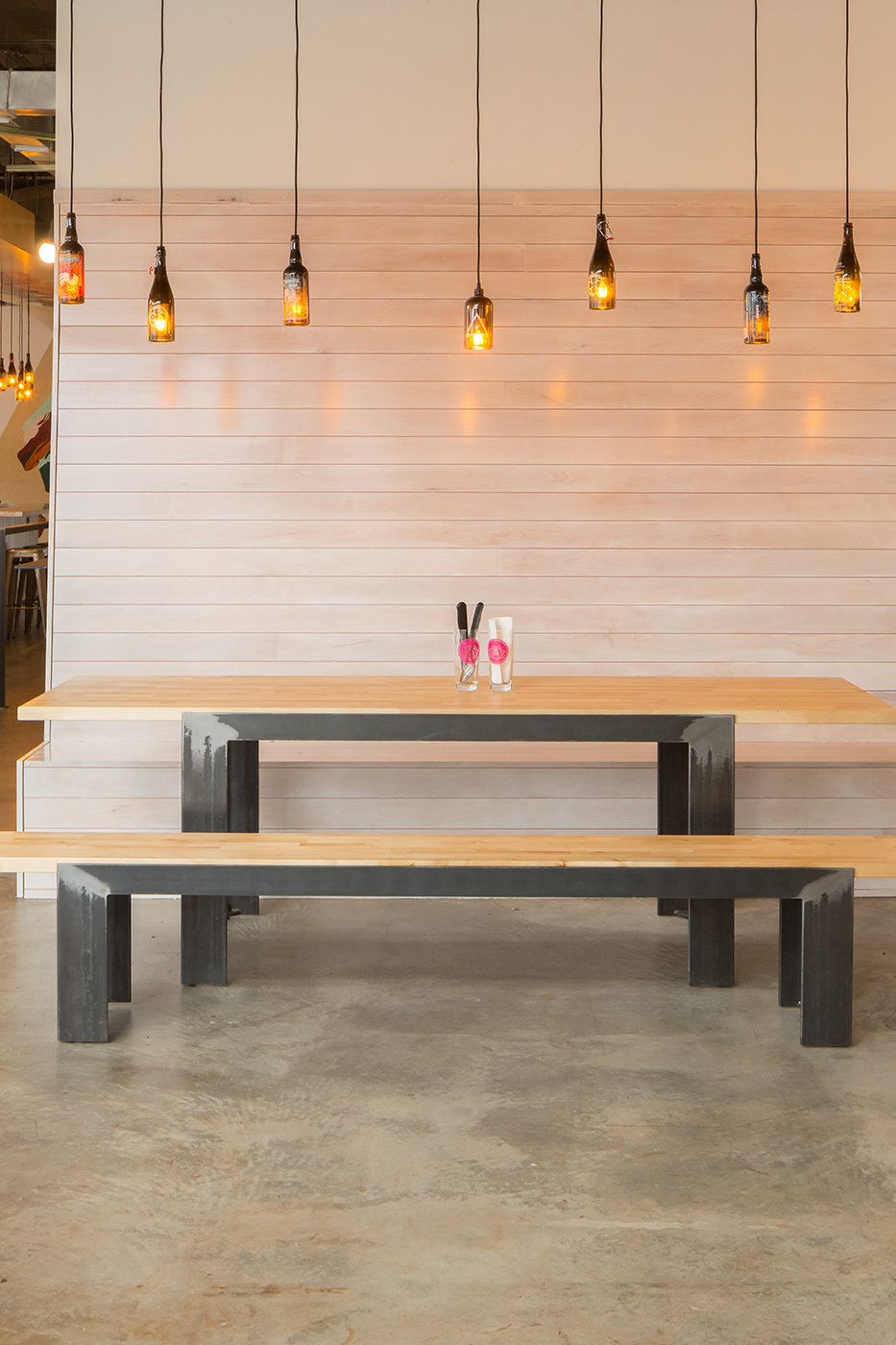
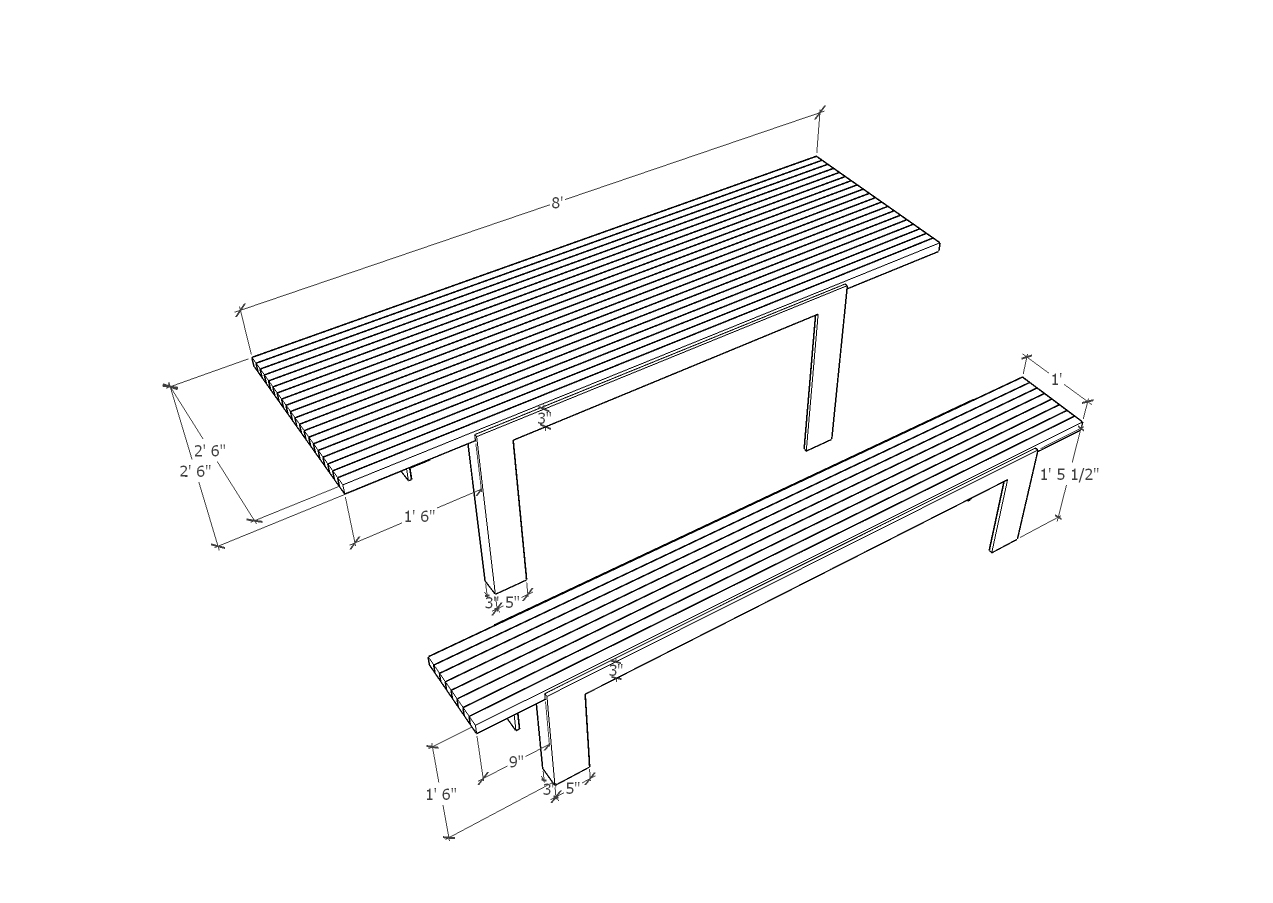
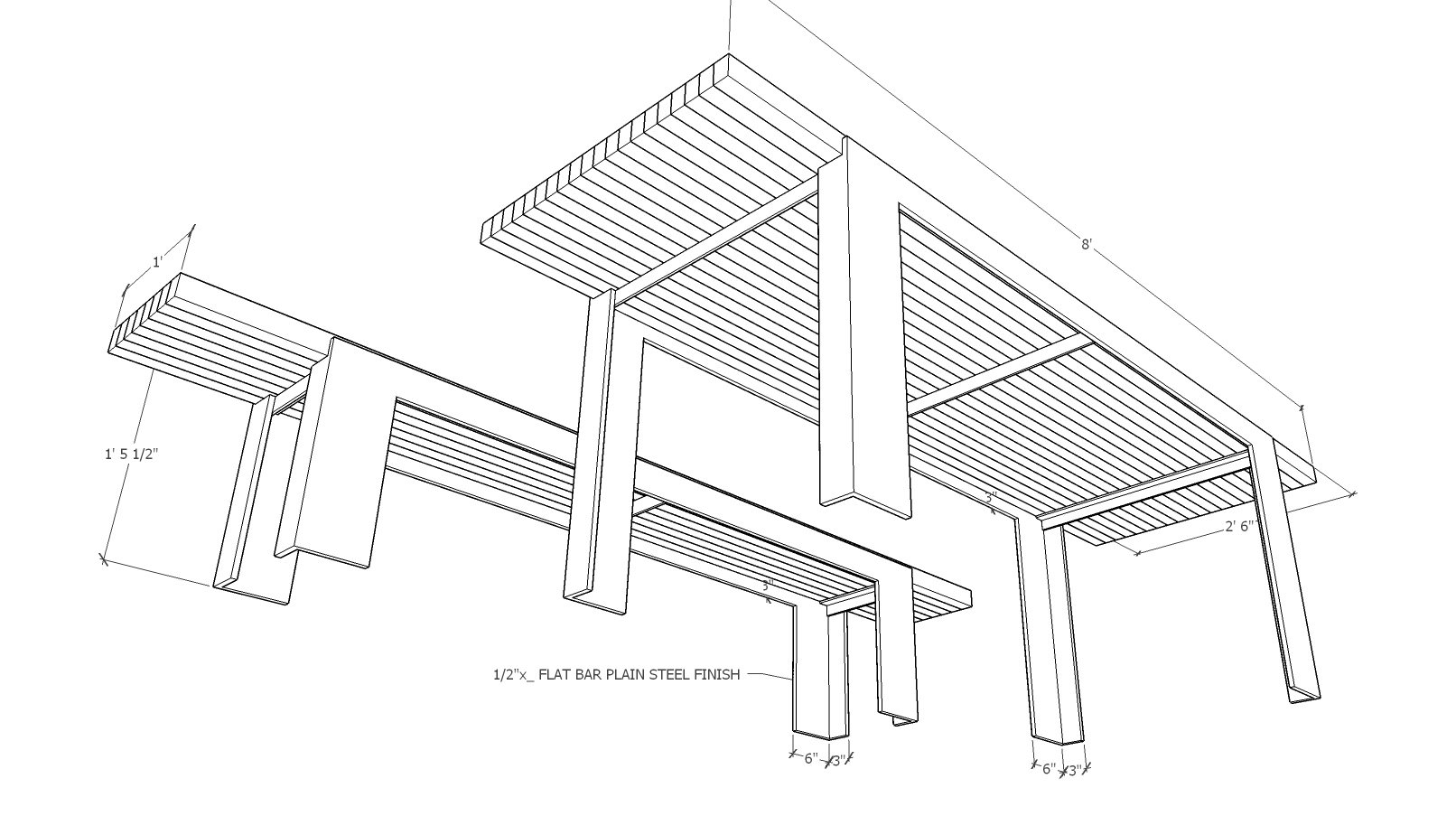
PIZZA BAR
Pizza is the heart of the Masonry. The pizza bar was designed to create a direct route from the oven to the servers for improved flow and efficiency. It also provides guests an inside peek at the pizza making process and chat with the chef.

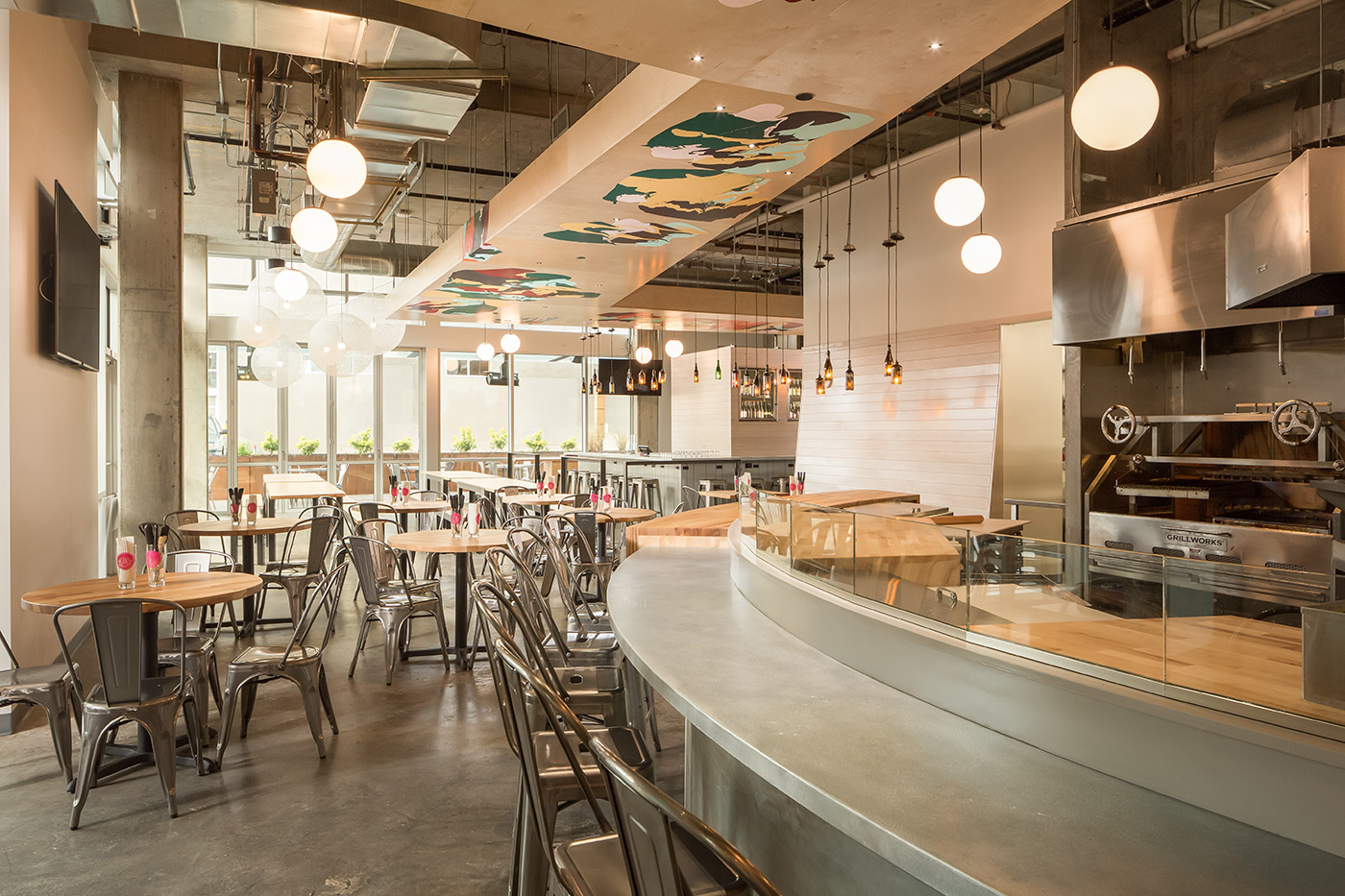
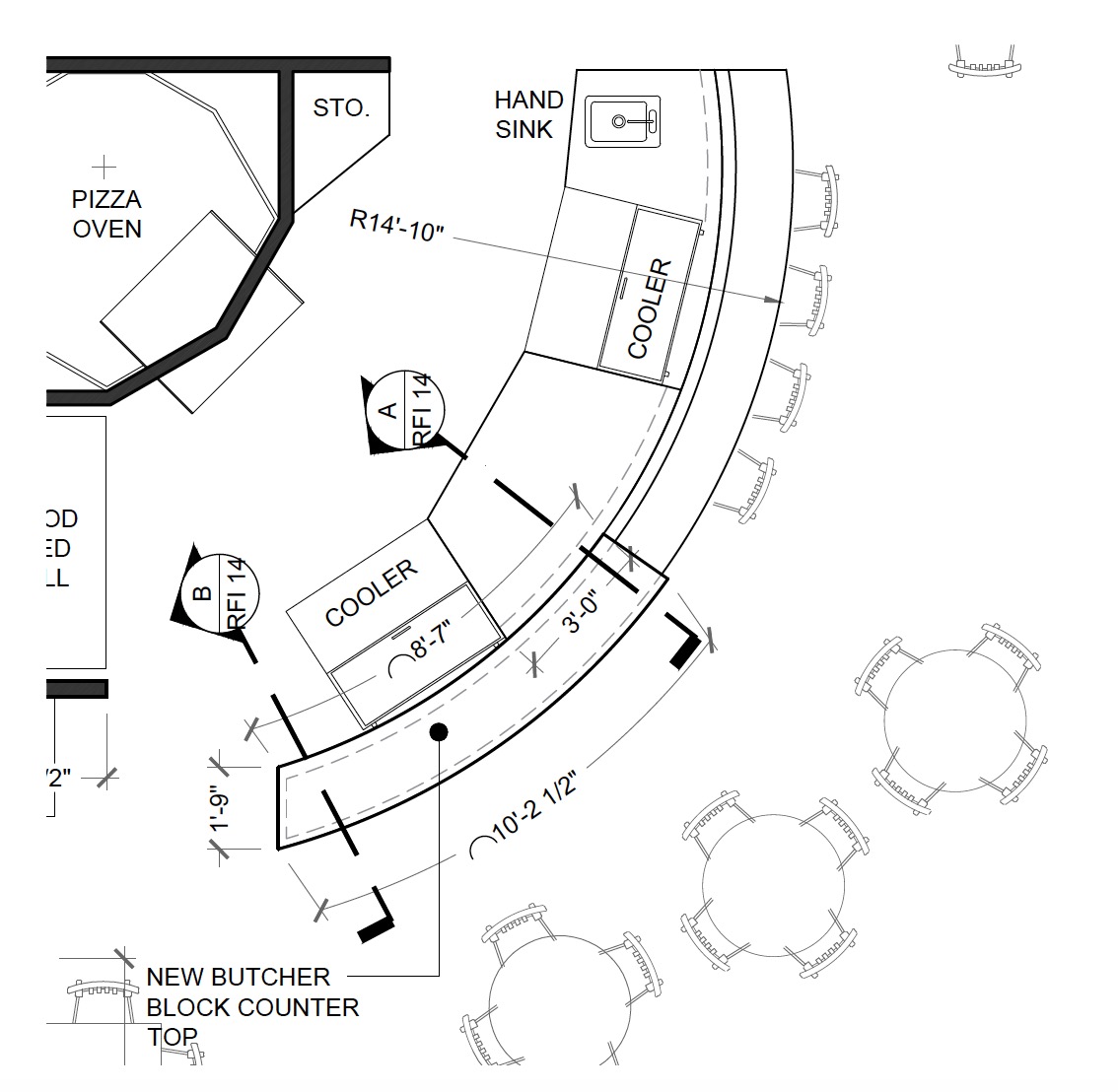
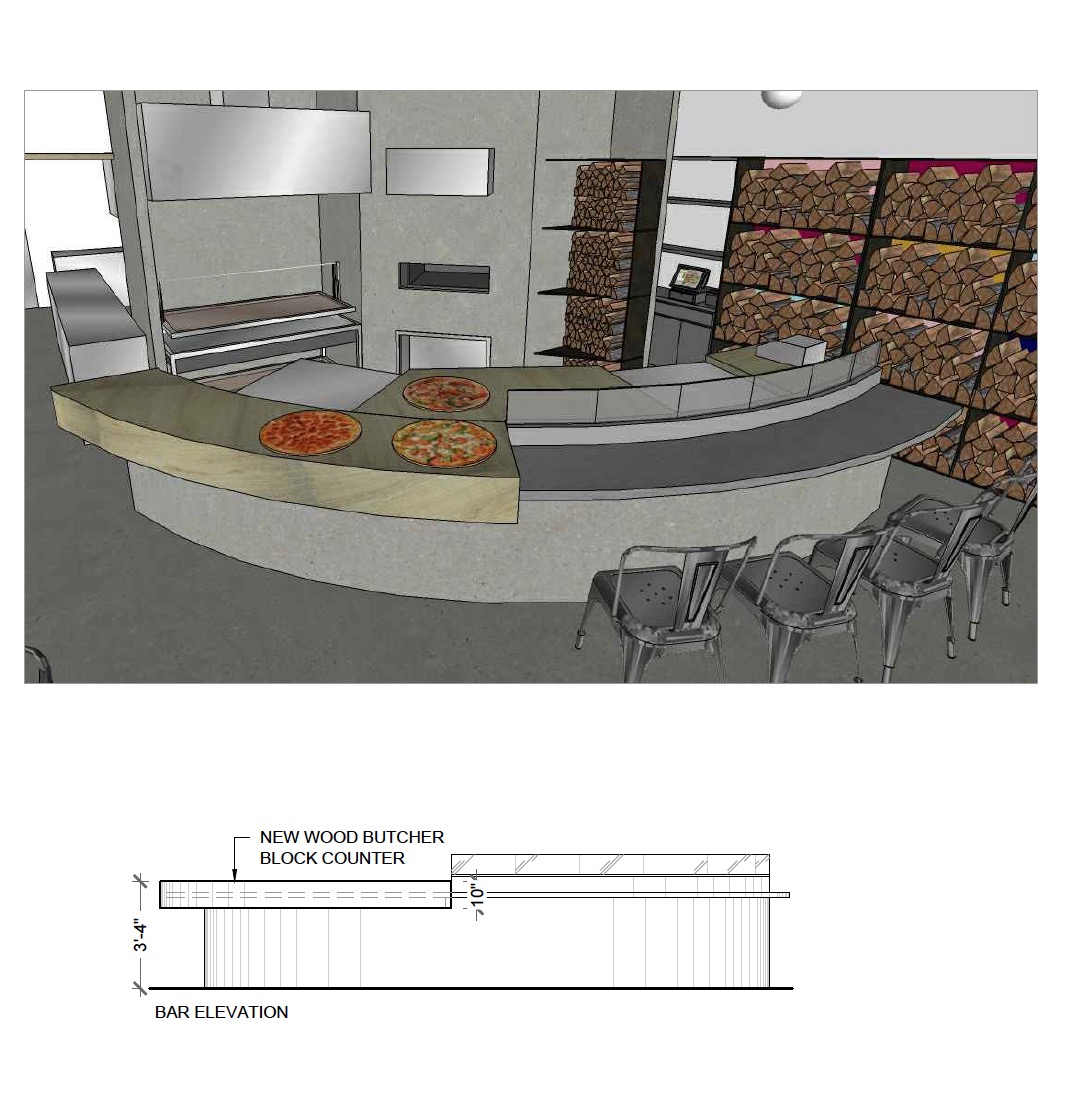
OUTDOOR
The Masonry is located in the heart of Fremont, an active urban neighborhood where people like to bike, walk and take in the scenery. We designed bike racks and an outdoor patio including a fireplace for guests to sit and enjoy the Seattle weather while they dine.
