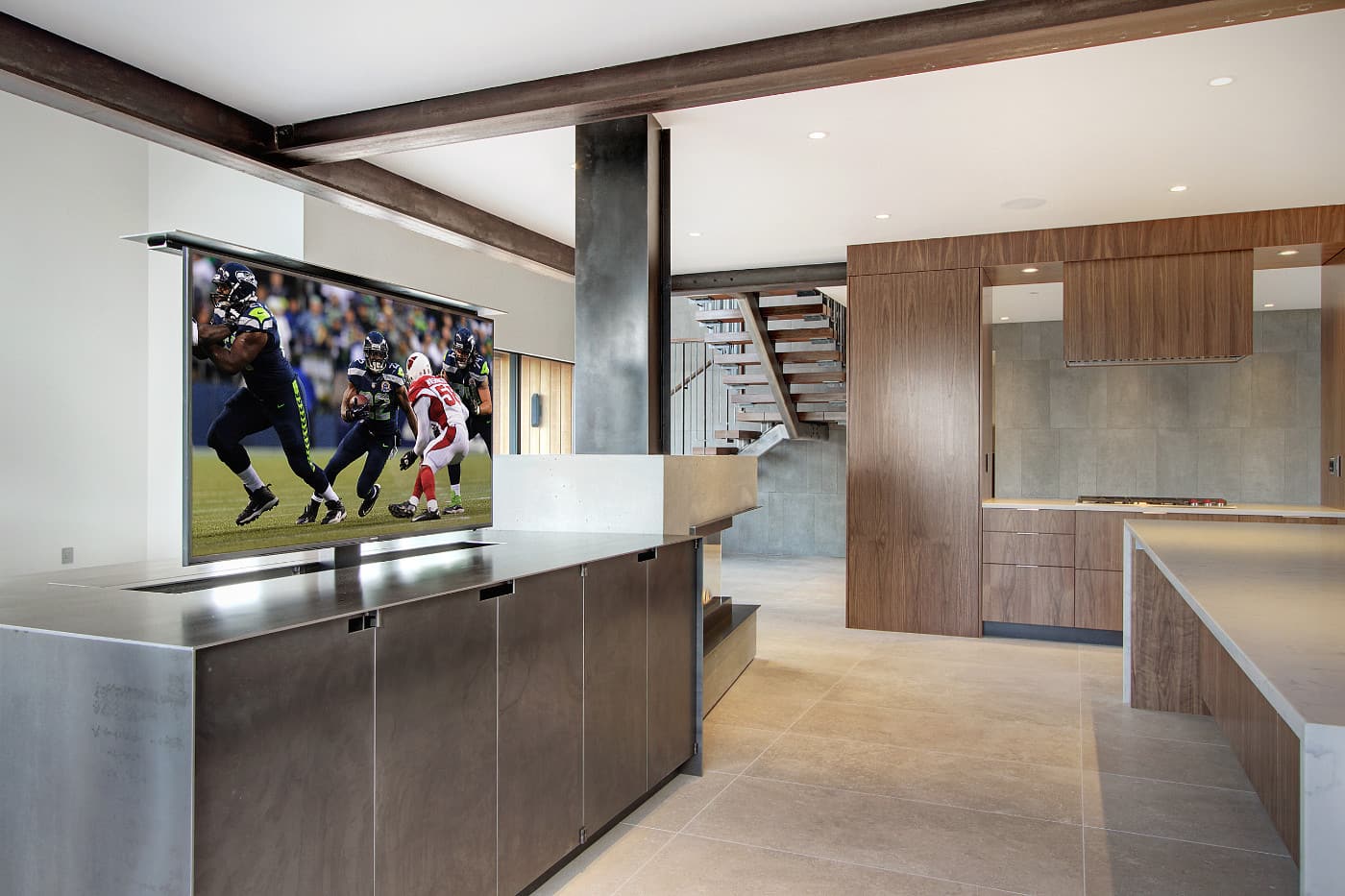Inside Renton Hill House
06.04.18
The homeowners of Renton Hill House approached us wanting to make some modern updates to their long-time family home. The homeowners decided to keep their home’s existing footprint and opted to update the layout to better align with their changing needs and social lifestyle. The design-build team worked together with the homeowners to reimagine the original home, engaging local fabricators and tradesmen to craft a finely detailed and contemporary solution for living and entertaining.
We want to highlight some of our favorite elements of the home including a custom cast-in-place fireplace, floating stair, walnut cabinetry, oversized sliding door, and a plethora of outdoor fun.
Fireplace
The custom cast-in-place concrete fireplace is the anchoring element of the home’s new open floor plan. It connects the kitchen and living room, while simultaneously dividing up the large open space.
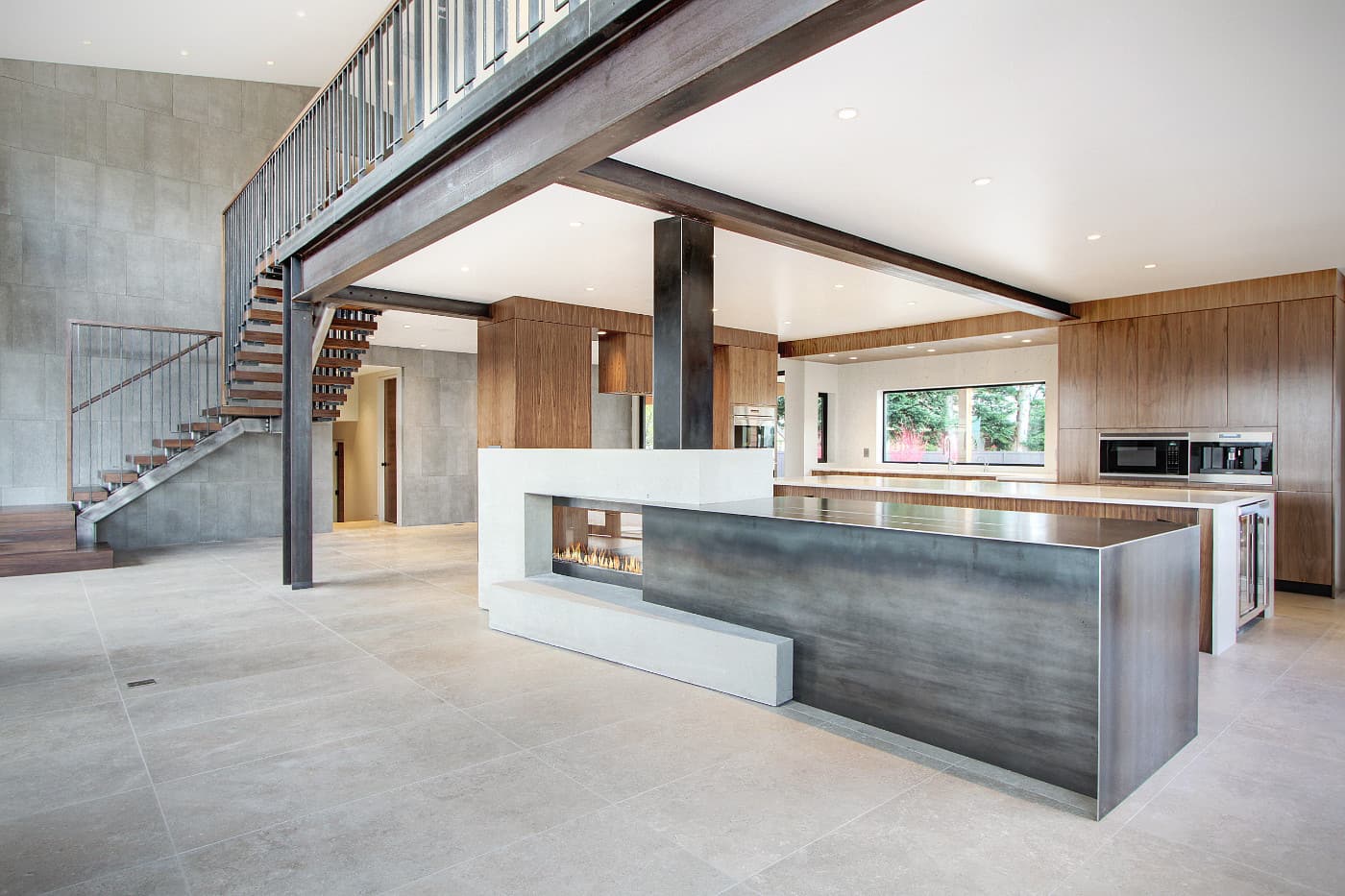
Elemental materials including steel, concrete and glass align with the home’s clean palette. A double-sided fireplace allows both rooms to enjoy the ambiance.
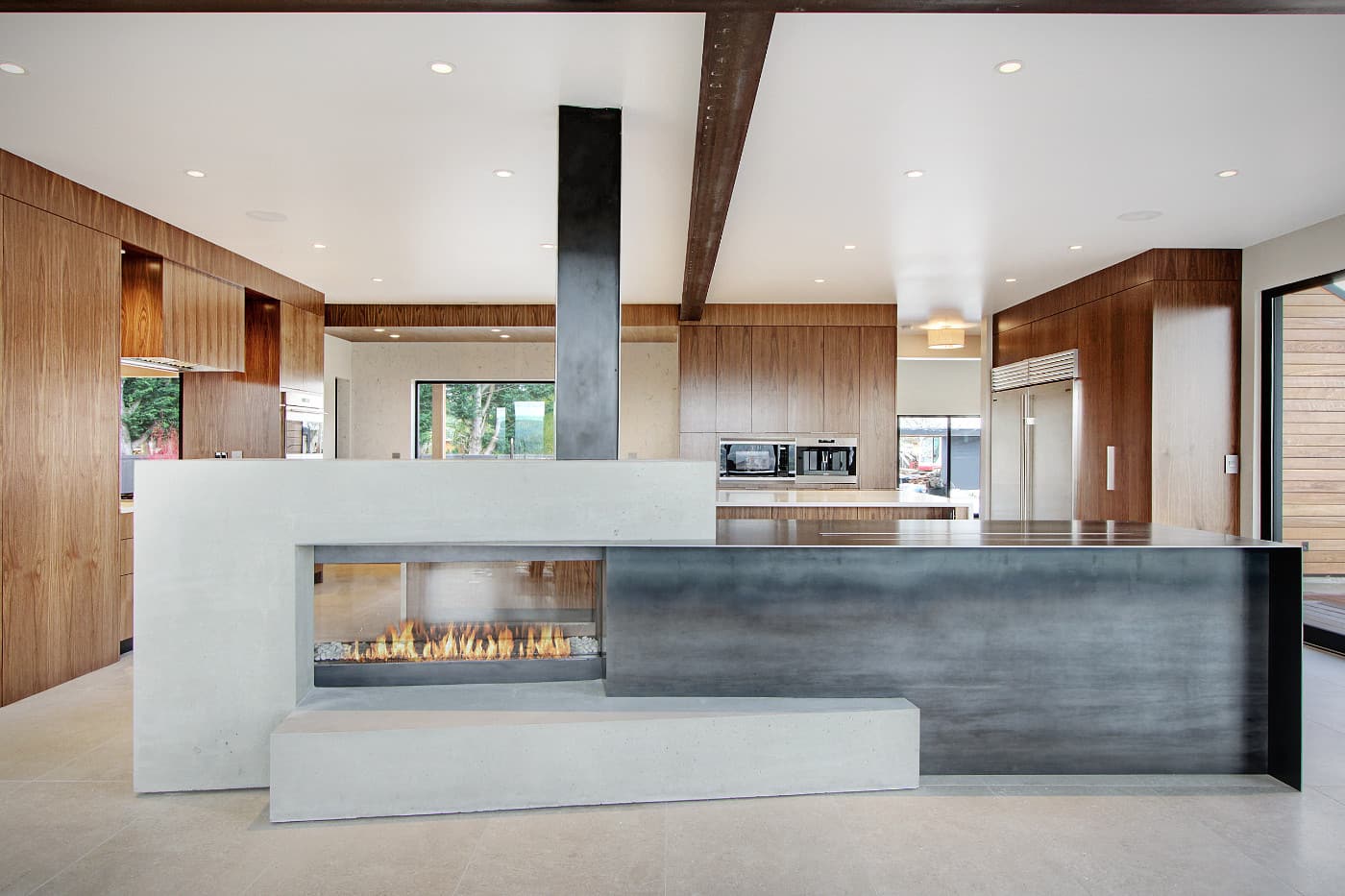
Fireplace Plan
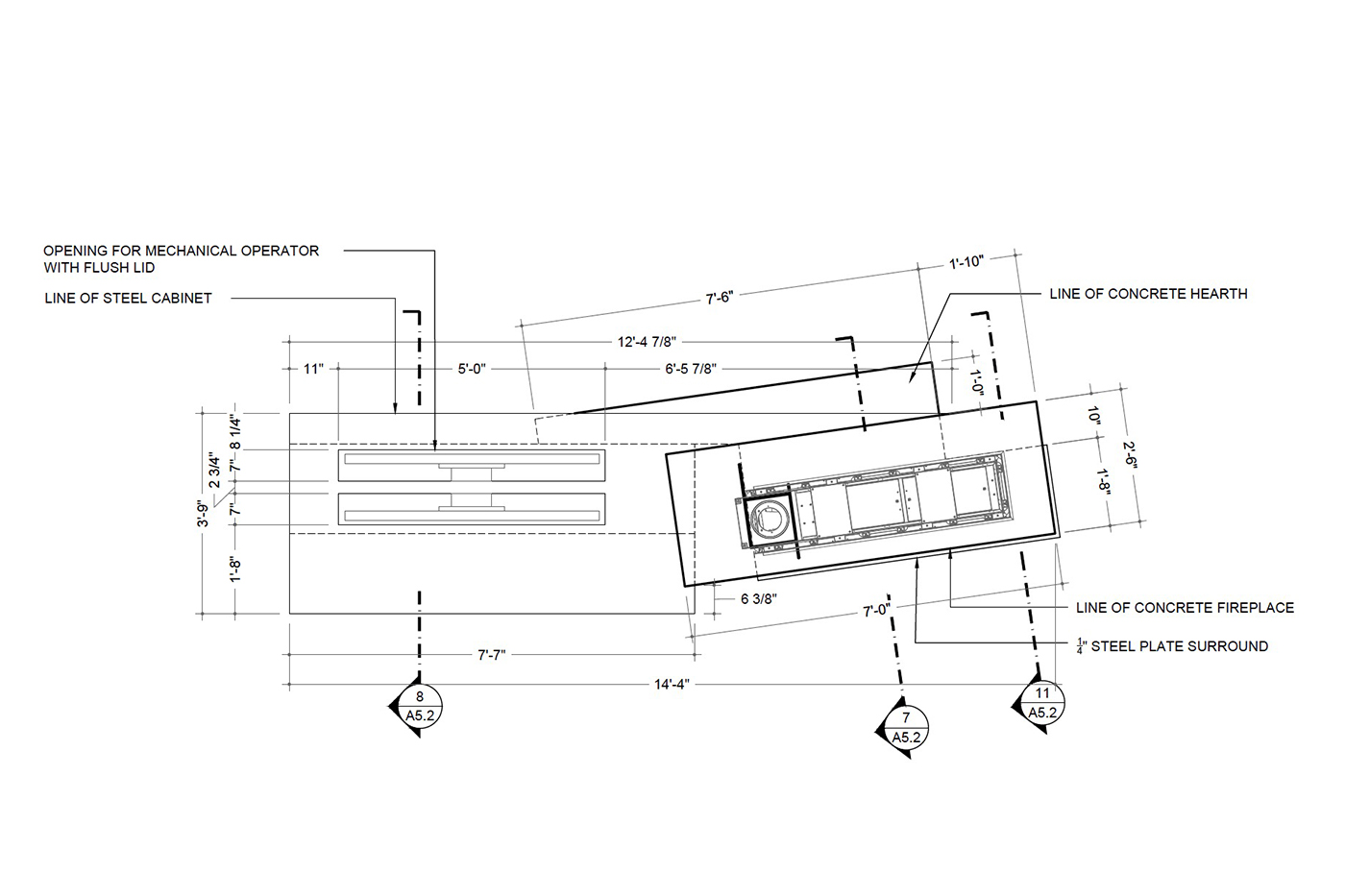
Fireplace Section
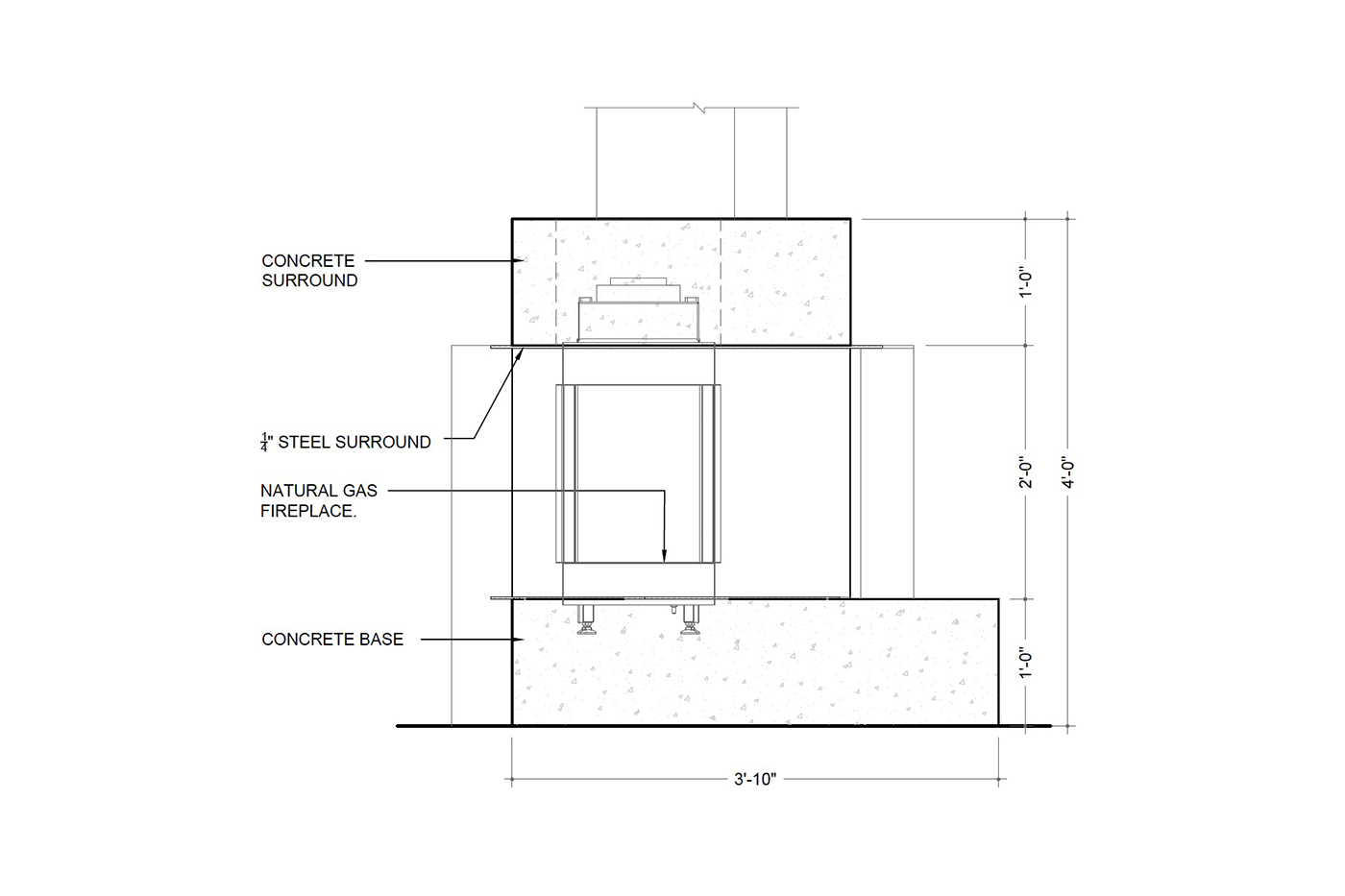
Dual retractable TVs were a major element of the structure that allows both rooms to watch TV. The retractability also allows the homeowners to hide the TVs out of view. Seattle-based Argent custom fabricated all the steel and concrete including individual pieces of steel for the TVs.
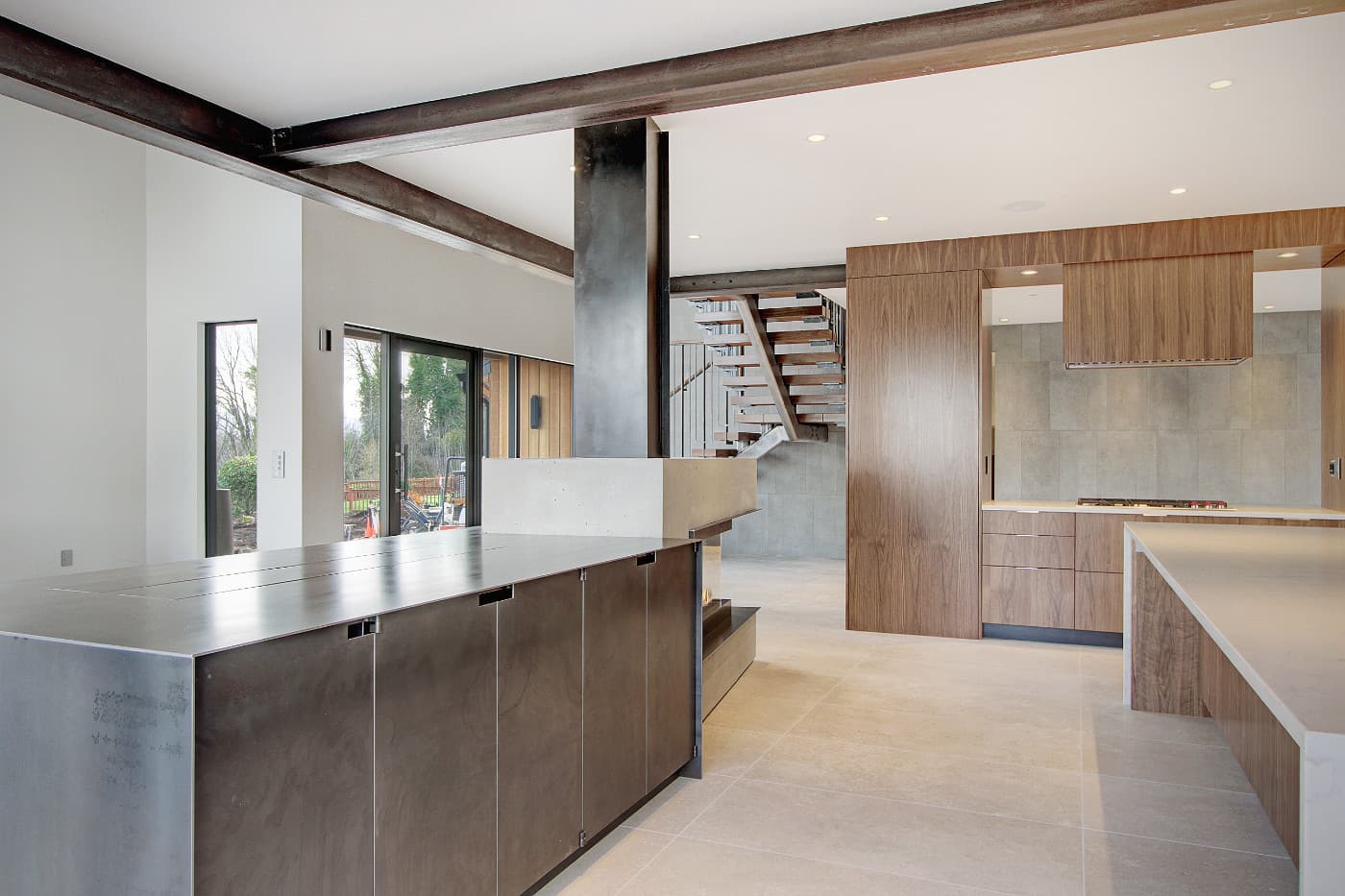
Media Cabinet Section
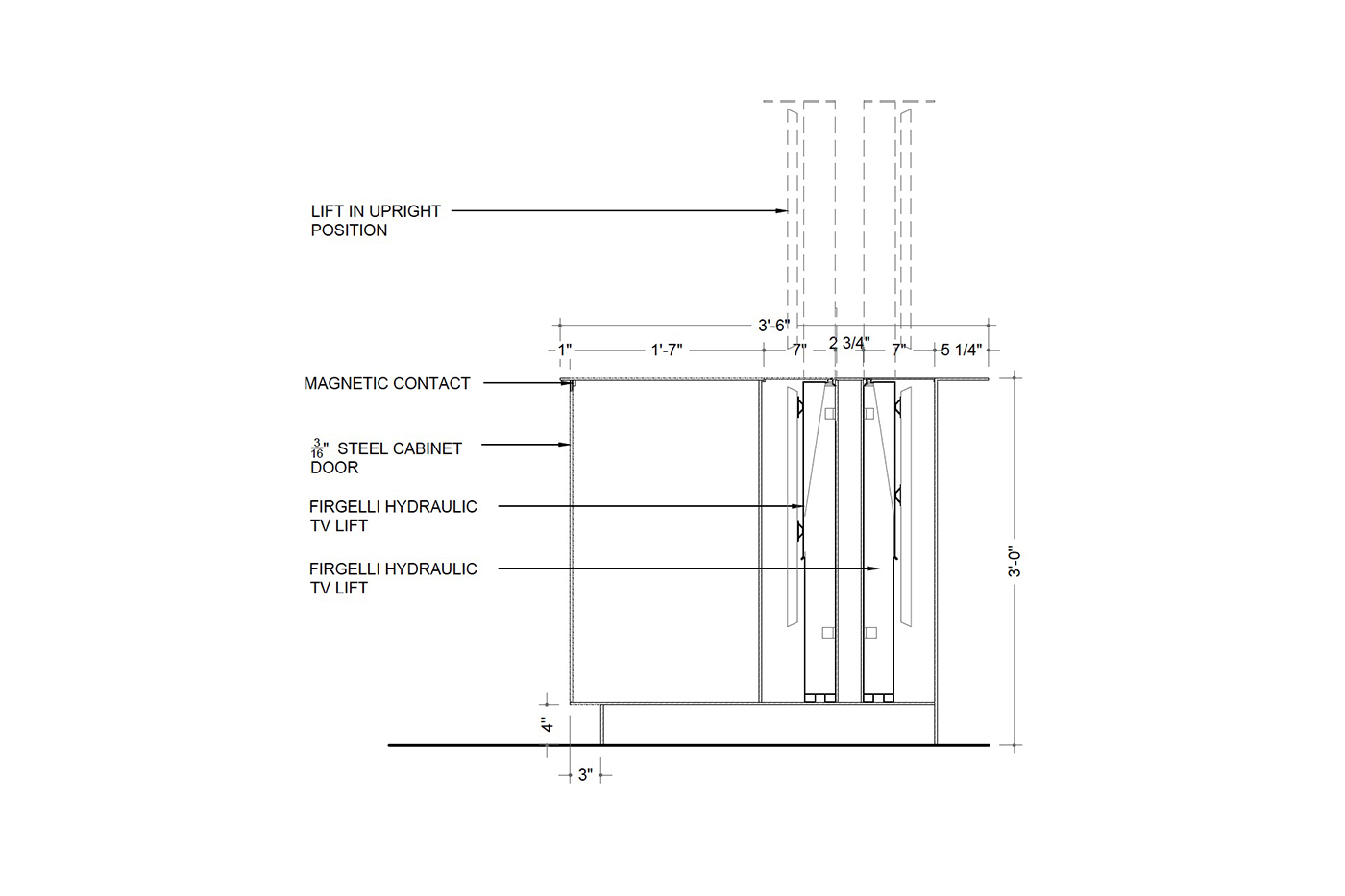
Stair
The floating stair is another central element of the new open floor plan. Seattle-based Gauge Design fabricated the steel for the stair to make our design come to life.
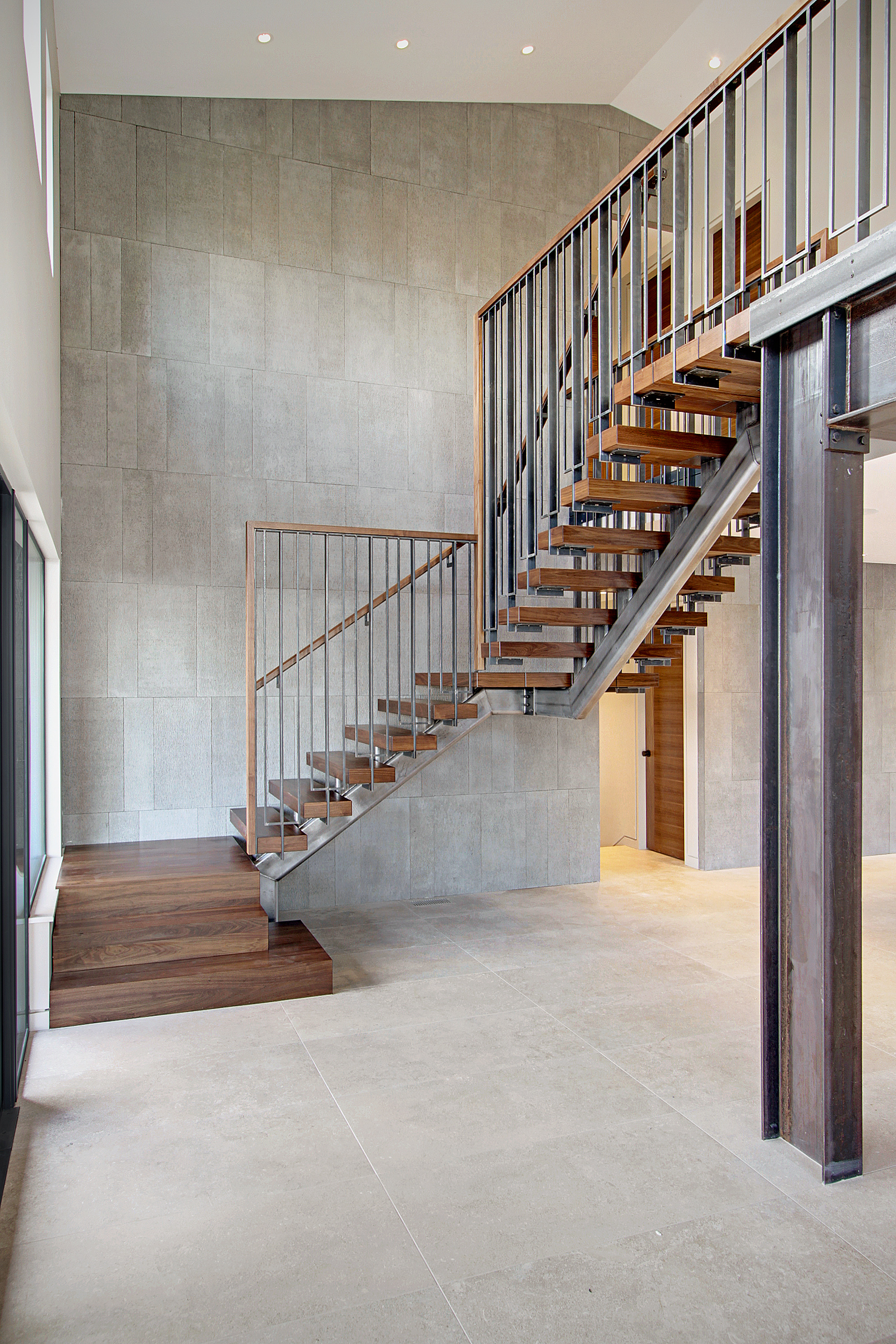
Steel and walnut were used to tie the stair to the fireplace and the rest of the materials seen in the space such as the structural moment frame and walnut kitchen cabinets.
Stair Section
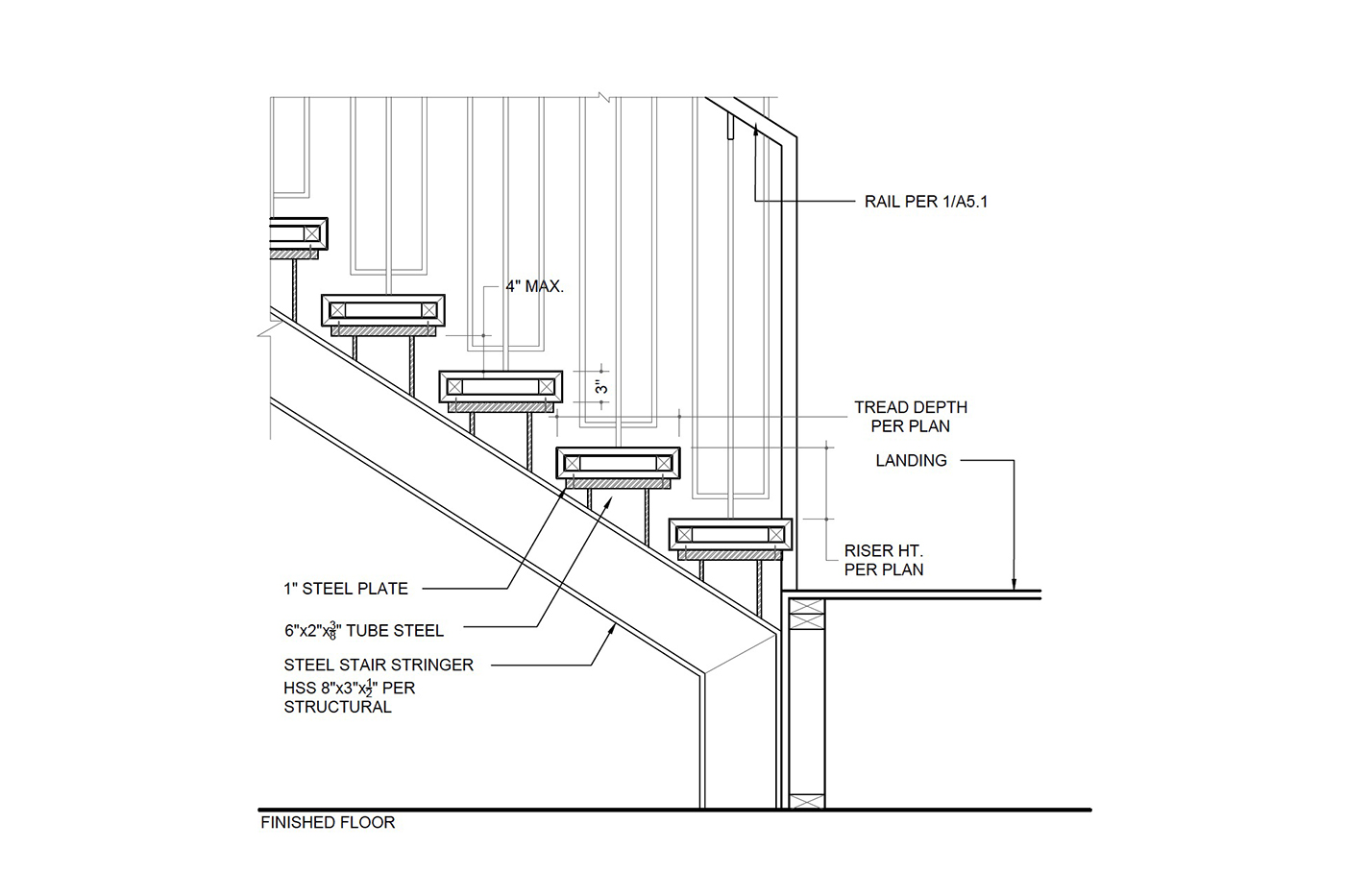
Stair Tread Plan

Rail Section
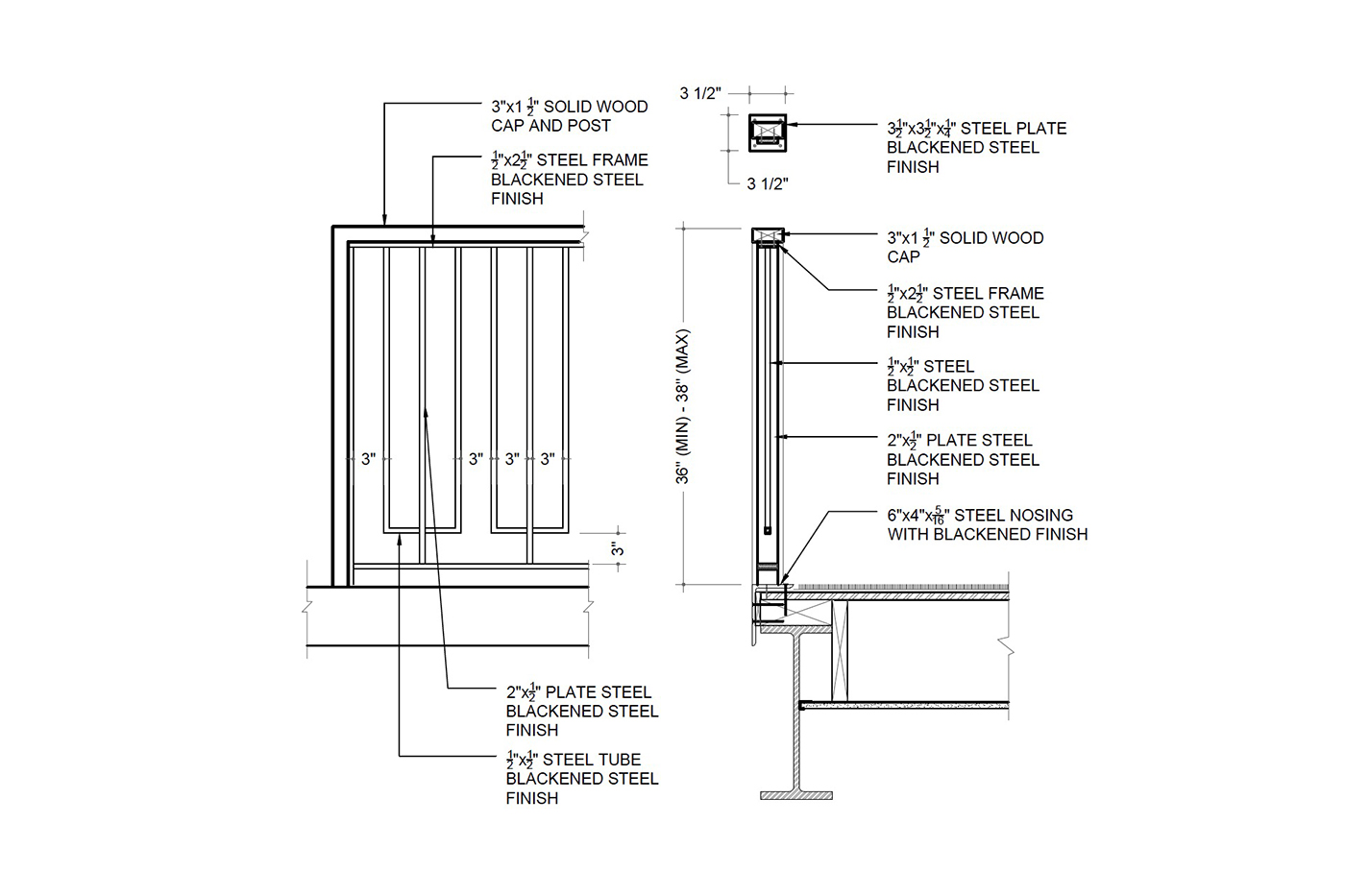
The Basalt Tile feature wall was another element we designed for the space to add visual intrigue and texture.

We explored several different pattern variations before deciding on the winning design.
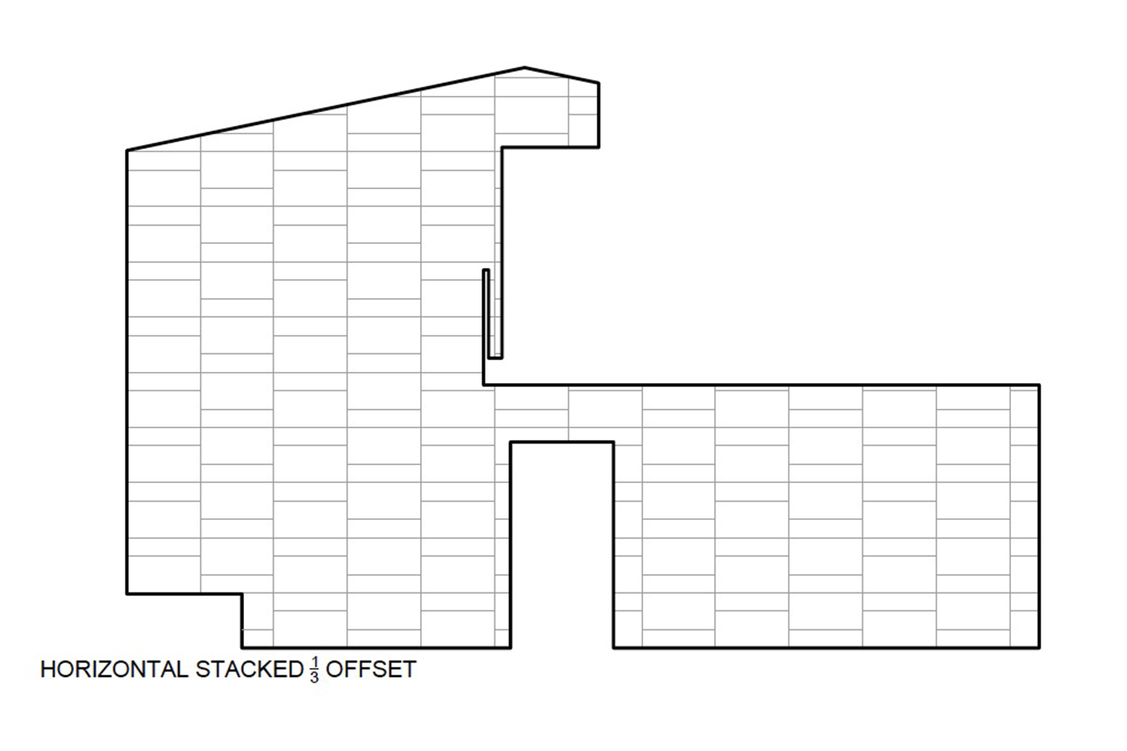
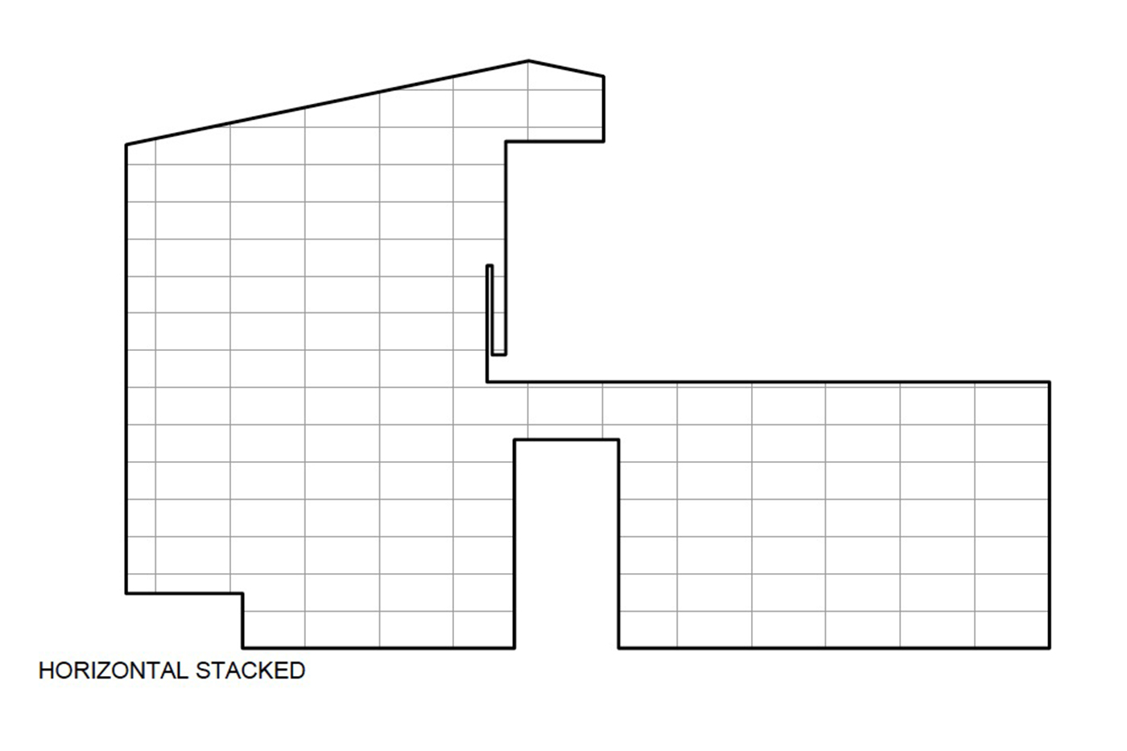
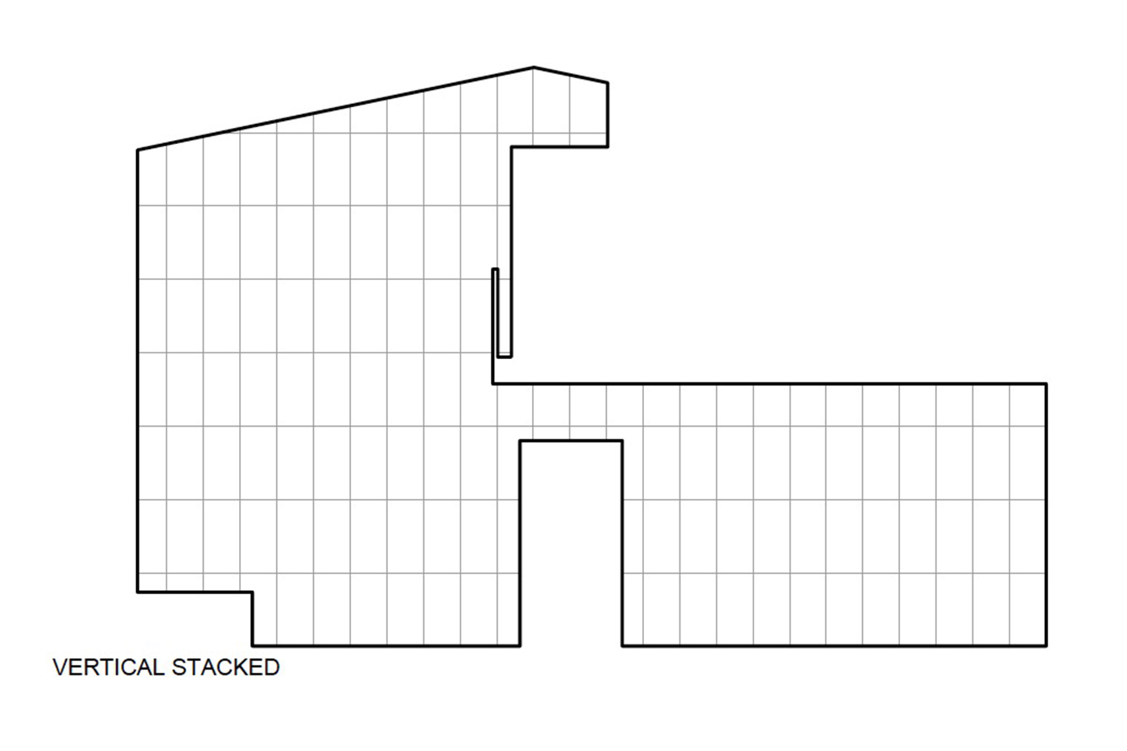
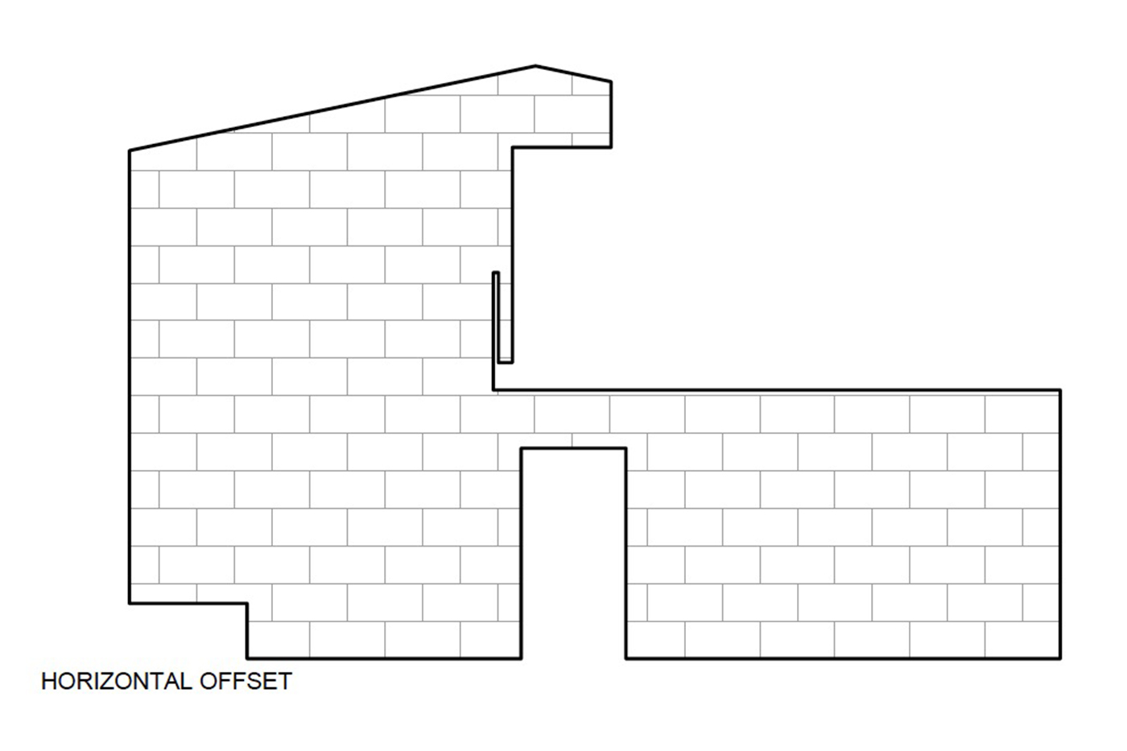
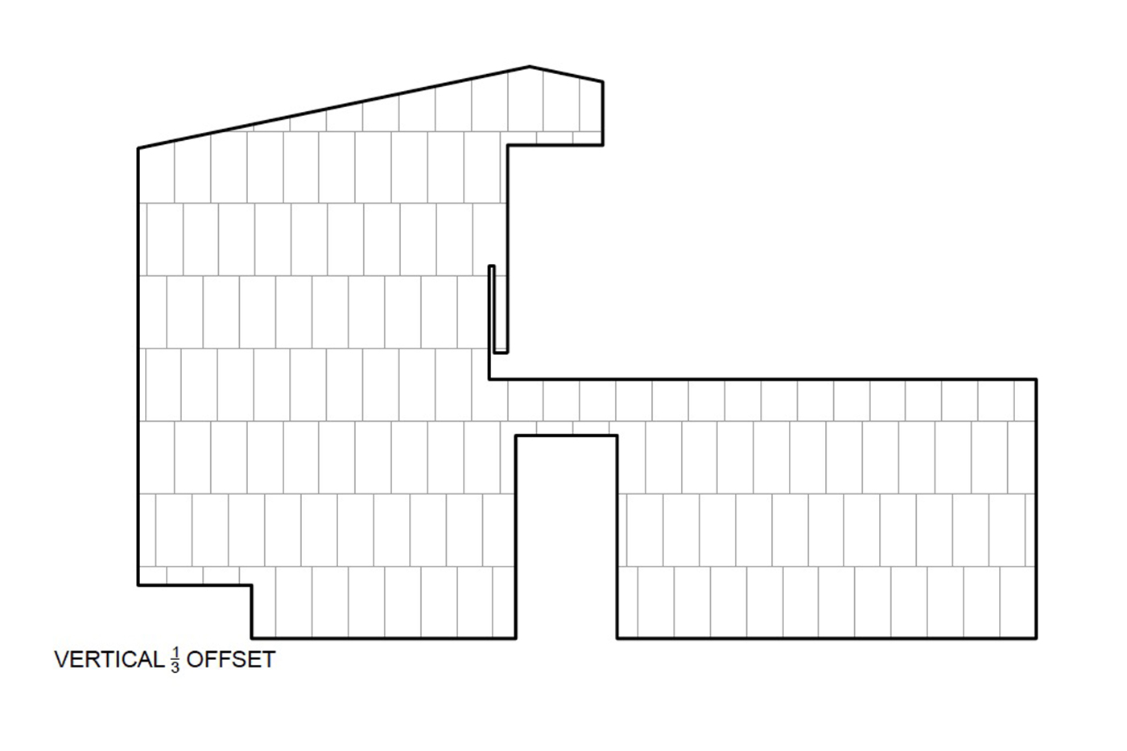
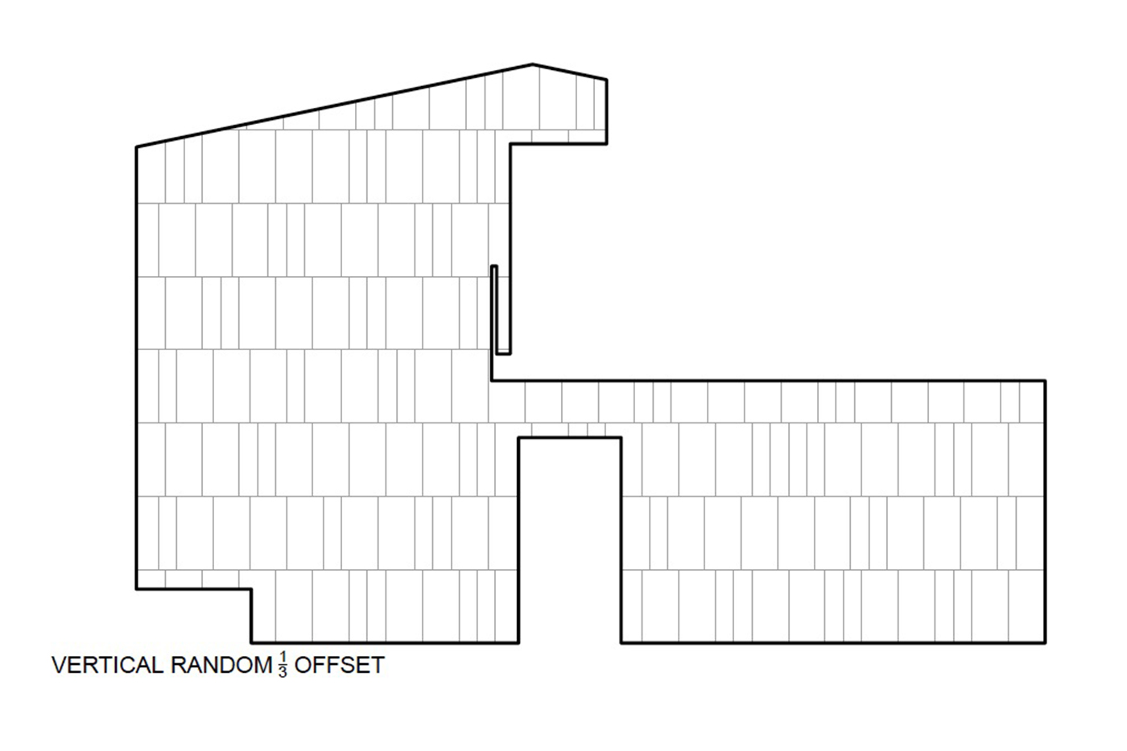
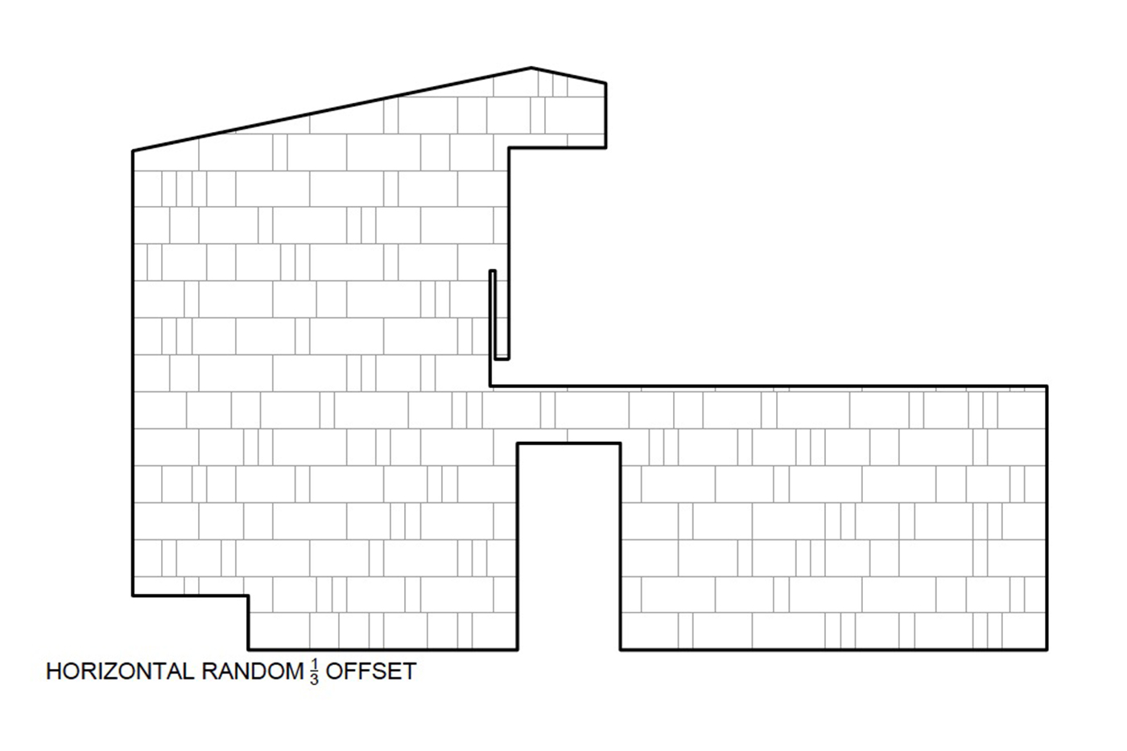
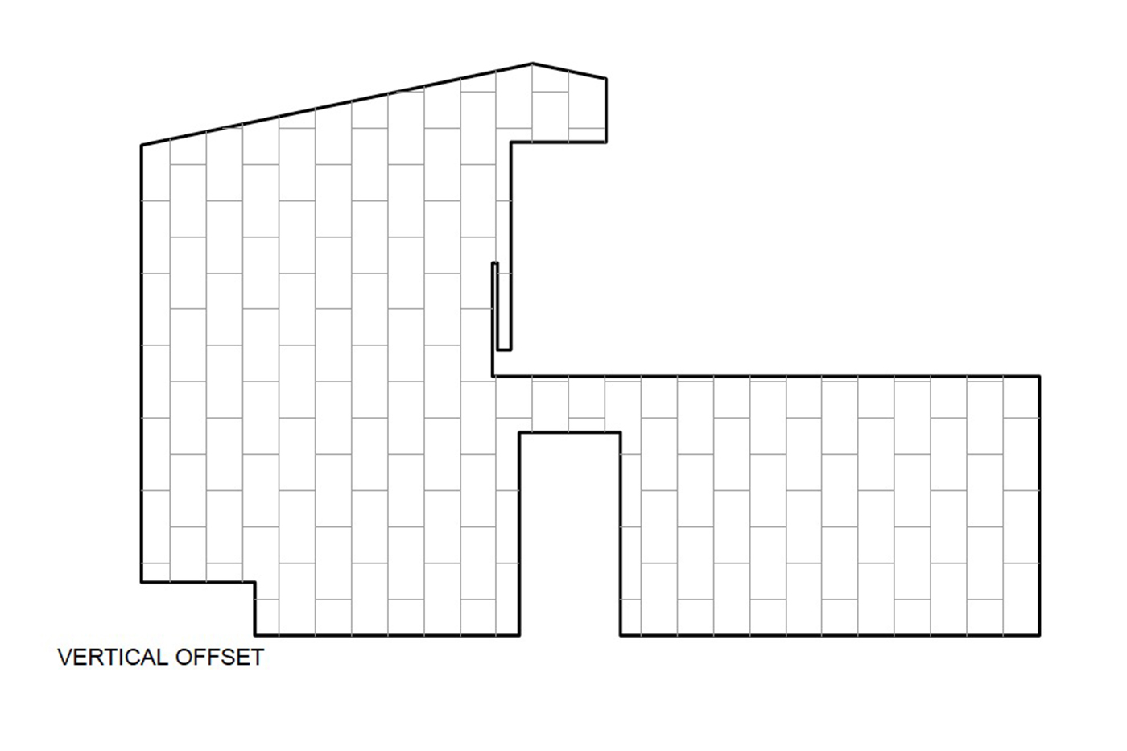
KITCHEN
The Walnut cabinetry in the kitchen was selected for its warm materiality, which balances out the space otherwise filled with concrete, steel and glass.
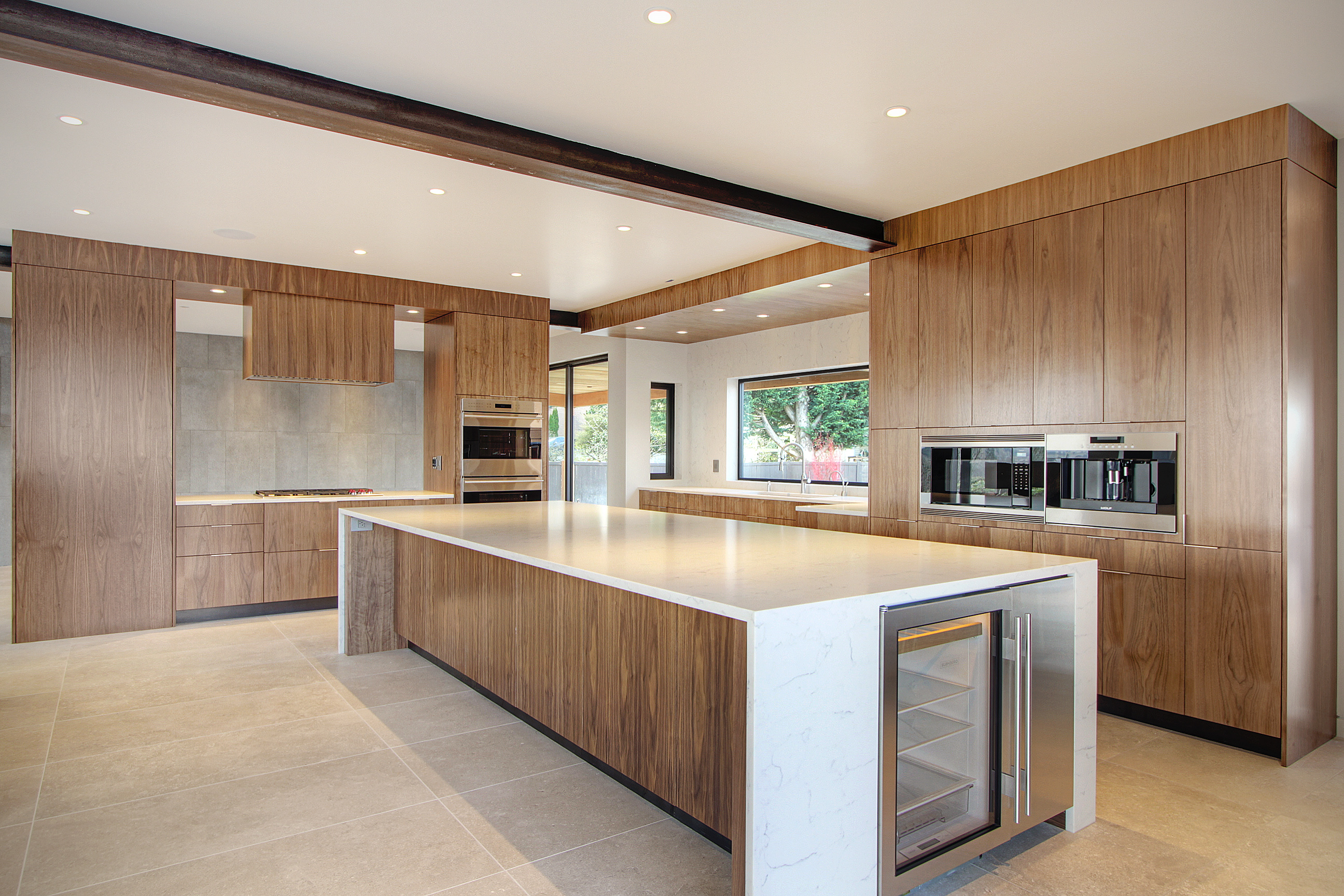
The bank of cabinets including the the cooktop, walnut-wrapped hood, and wine fridge creates division (between the kitchen and dining room) without taking away from the open feel of the space. This allows the homeowners to cook in the kitchen, while still being part of the conversation in the dining room.
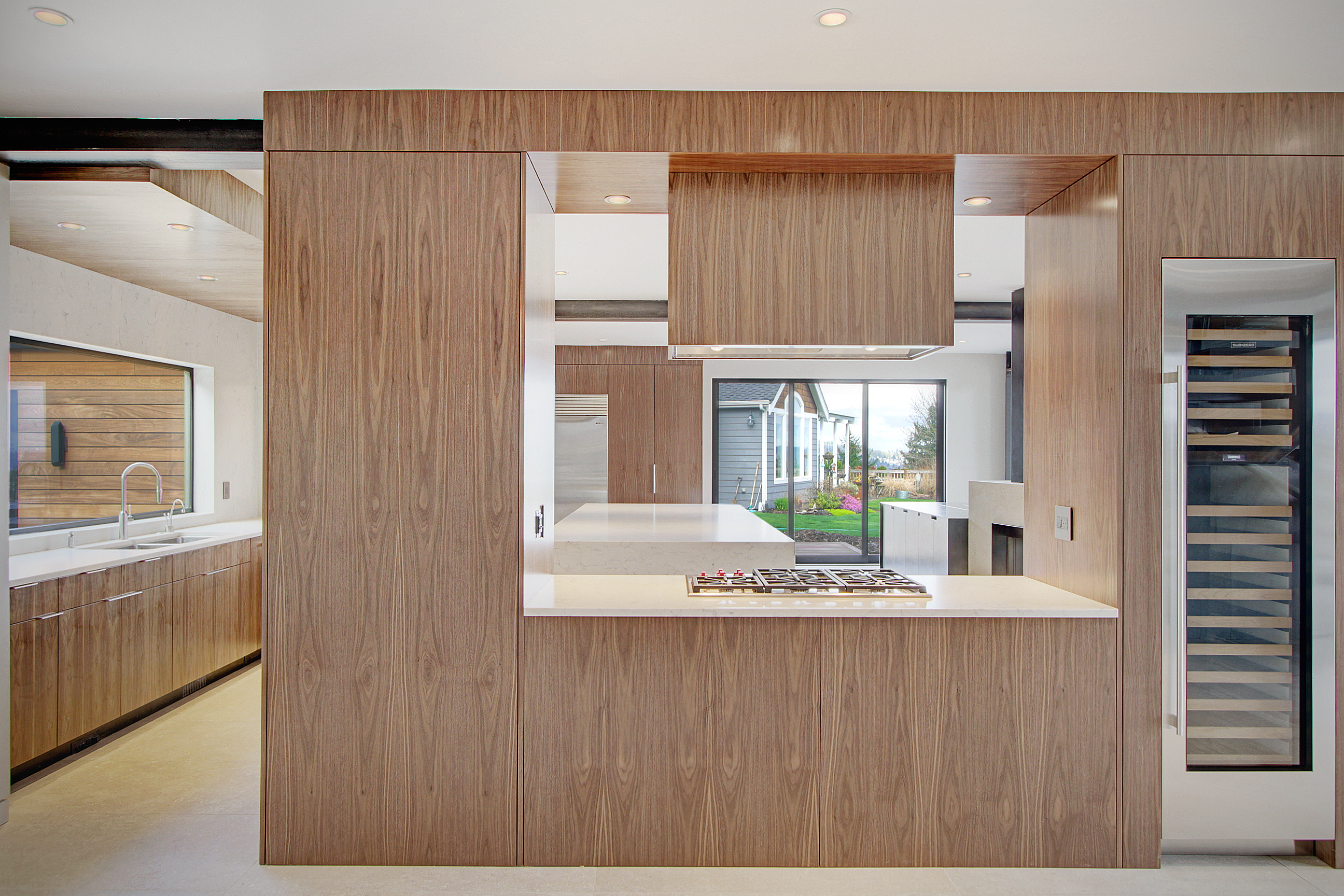
sliding DOor
We originally designed two doors for the master bedroom but ultimately decided a 9-foot sliding door would be more visually interesting. The Walnut door acts as the unifying element on the upper floor and ties the upstairs to the material palette seen throughout the home.
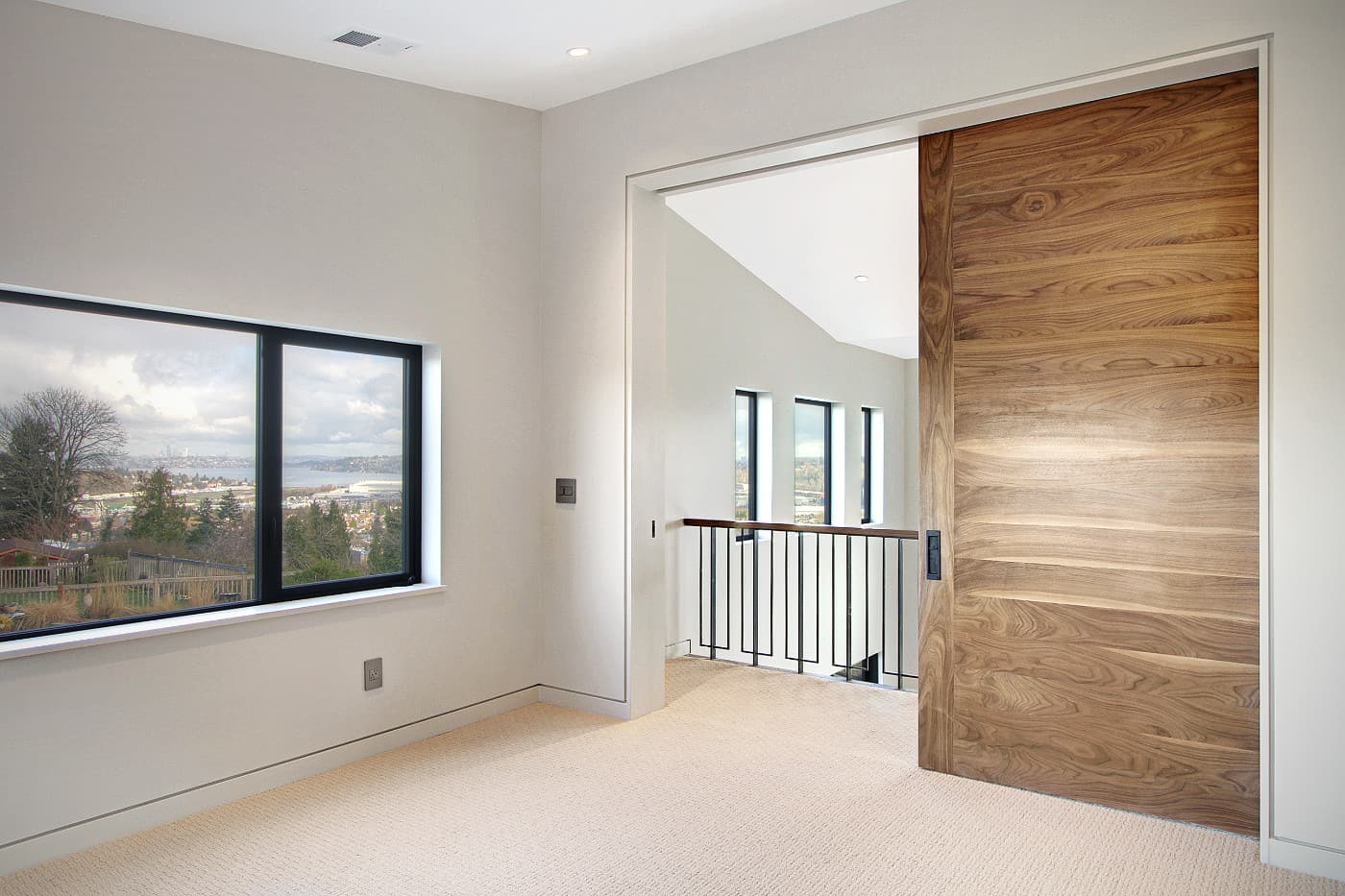
outside
The family home is located on a large lot with lots of outdoor space. Our team reworked the existing backyard and introduced new elements to create an outdoor space that can cater to both small family gatherings and large parties.
The idea was to create a series of small entertainment zones for various activities including cooking, dining, playing and unwinding.
Site Plan
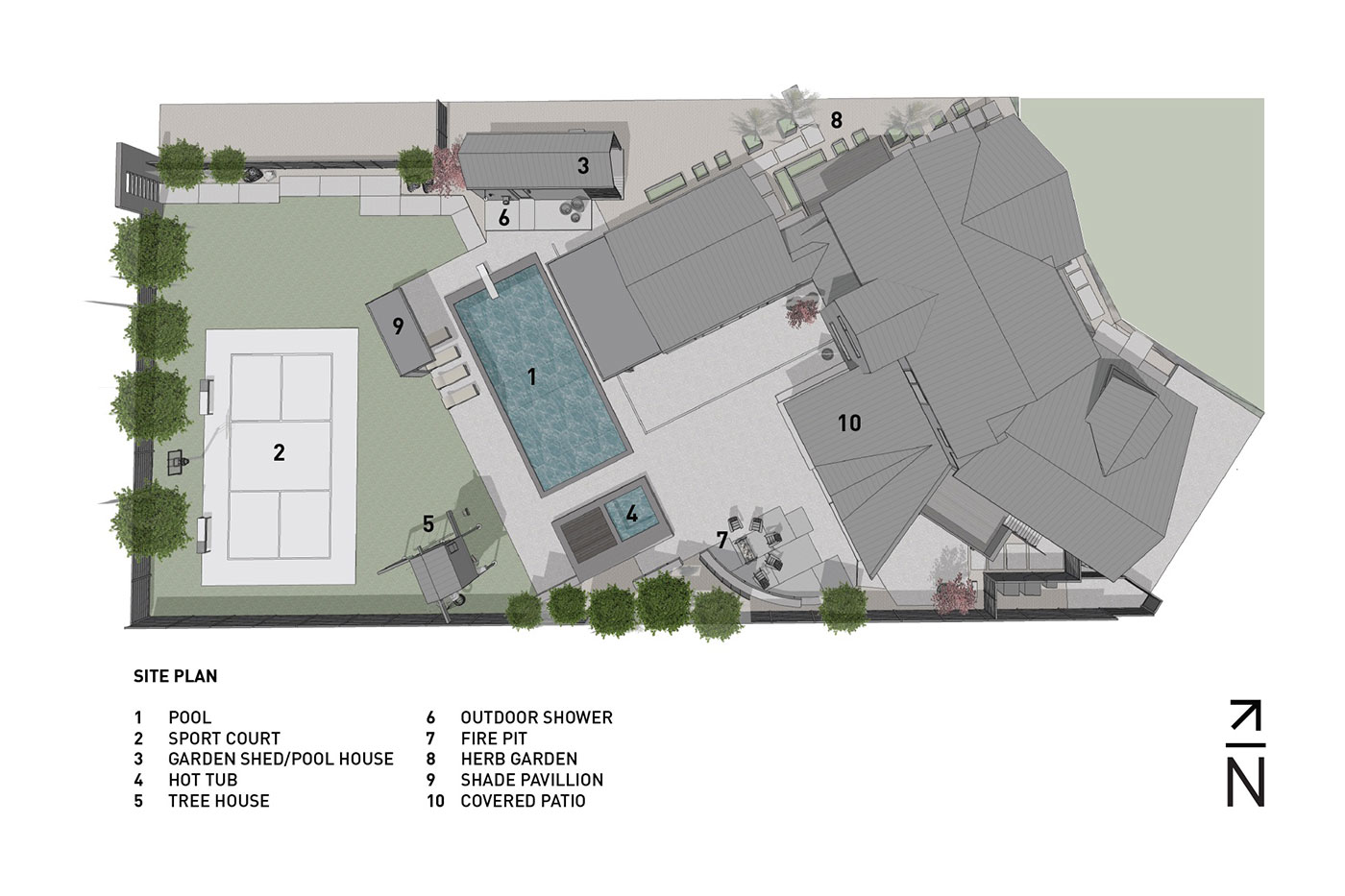
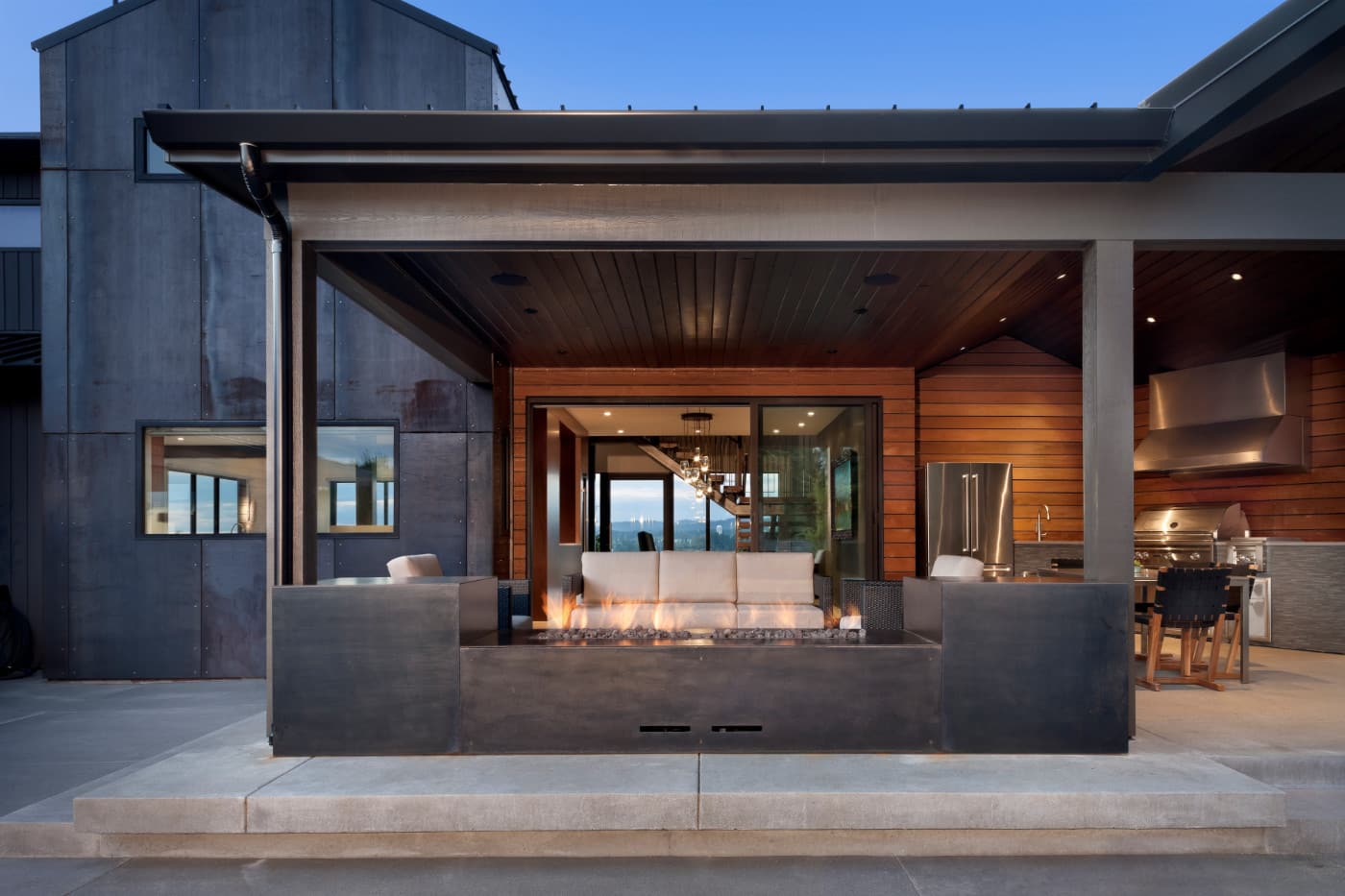
The outdoor fireplace and wood storage are made out of blackened steel—a durable outdoor material that also connects the outdoor space with the interior palette. Blackened steel will naturally patina over time but won’t turn orange like rusted steel. We also installed a Stahl firepit for s’mores—one of the family’s favorite desserts/activities.
The original pool was moved further away from the house to create space for a patio and dining space.
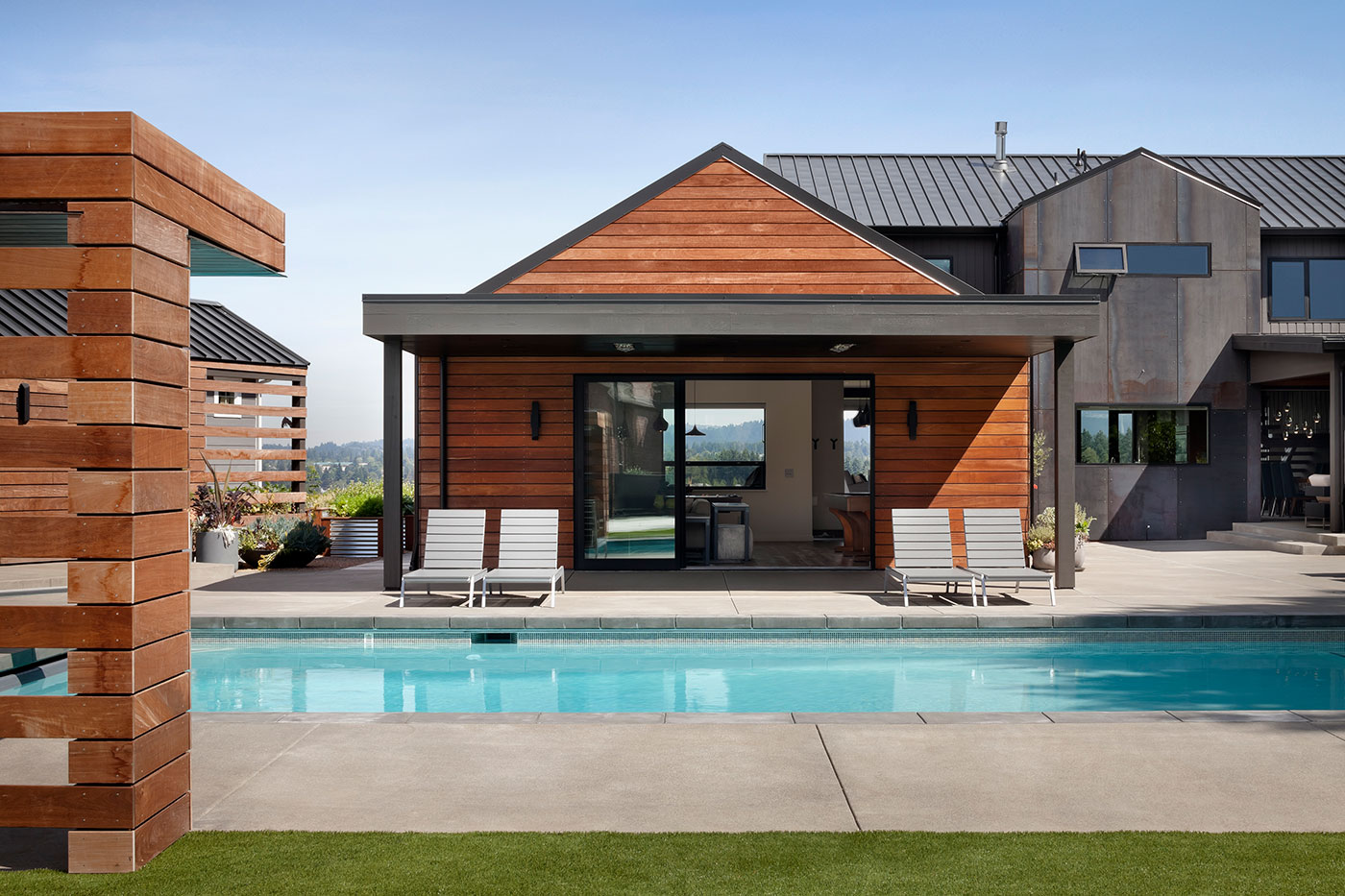
We created a number of outdoor structures including a pool pavilion, and pool house/garden shed. The pool pavilion provides storage for pool toys, while the pool house contains a changing room, bathroom, and outdoor shower—the otherside of the structure acts as a gardening shed complete with a potting zone and tool storage. The gardening area, complete with custom wood and steel planters, creates a bridge to the neighboring house where the homeowner’s parent’s live. We also designed a chicken coup and beehive for the garden, which may be implemented later down the line.
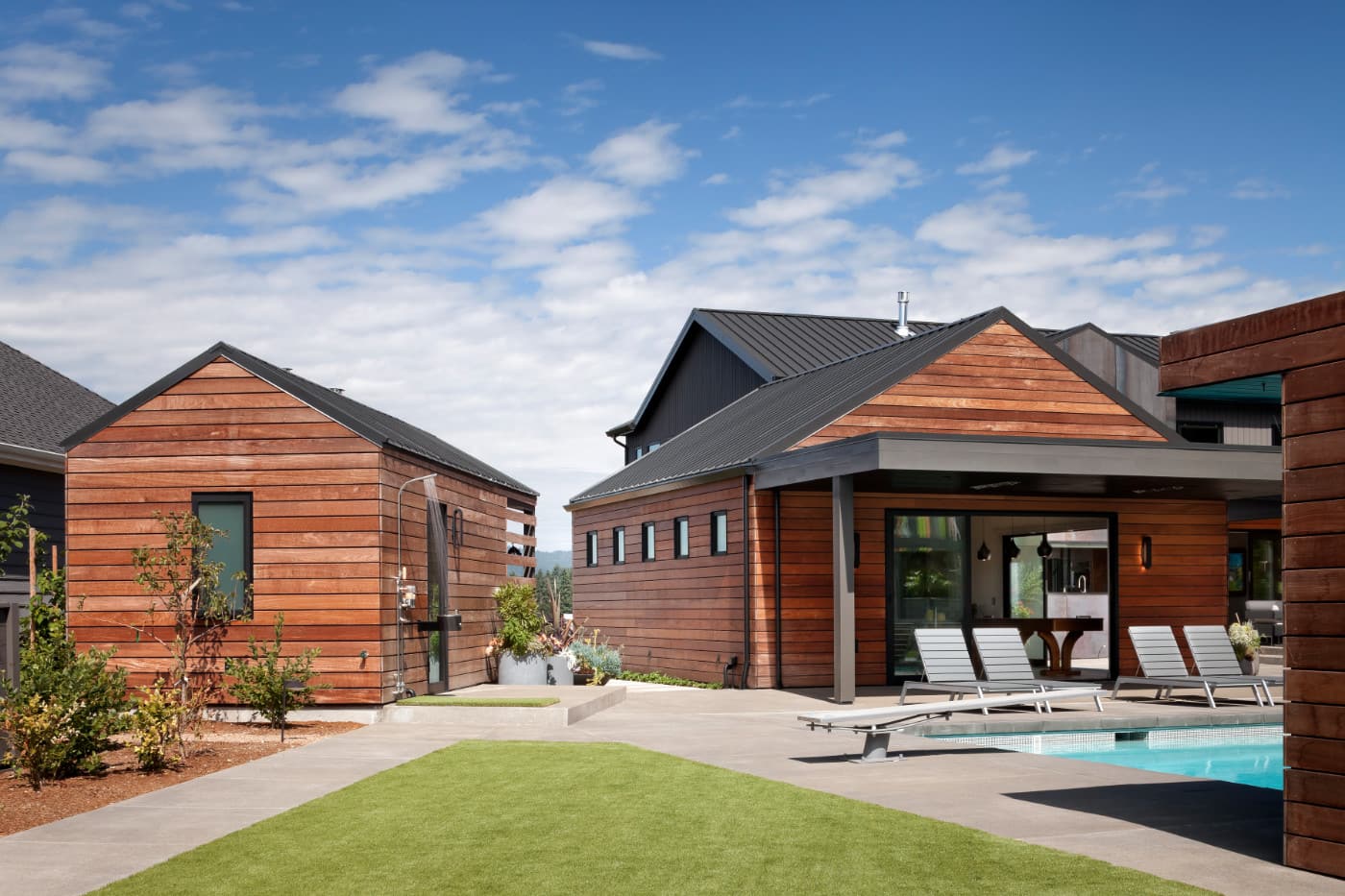
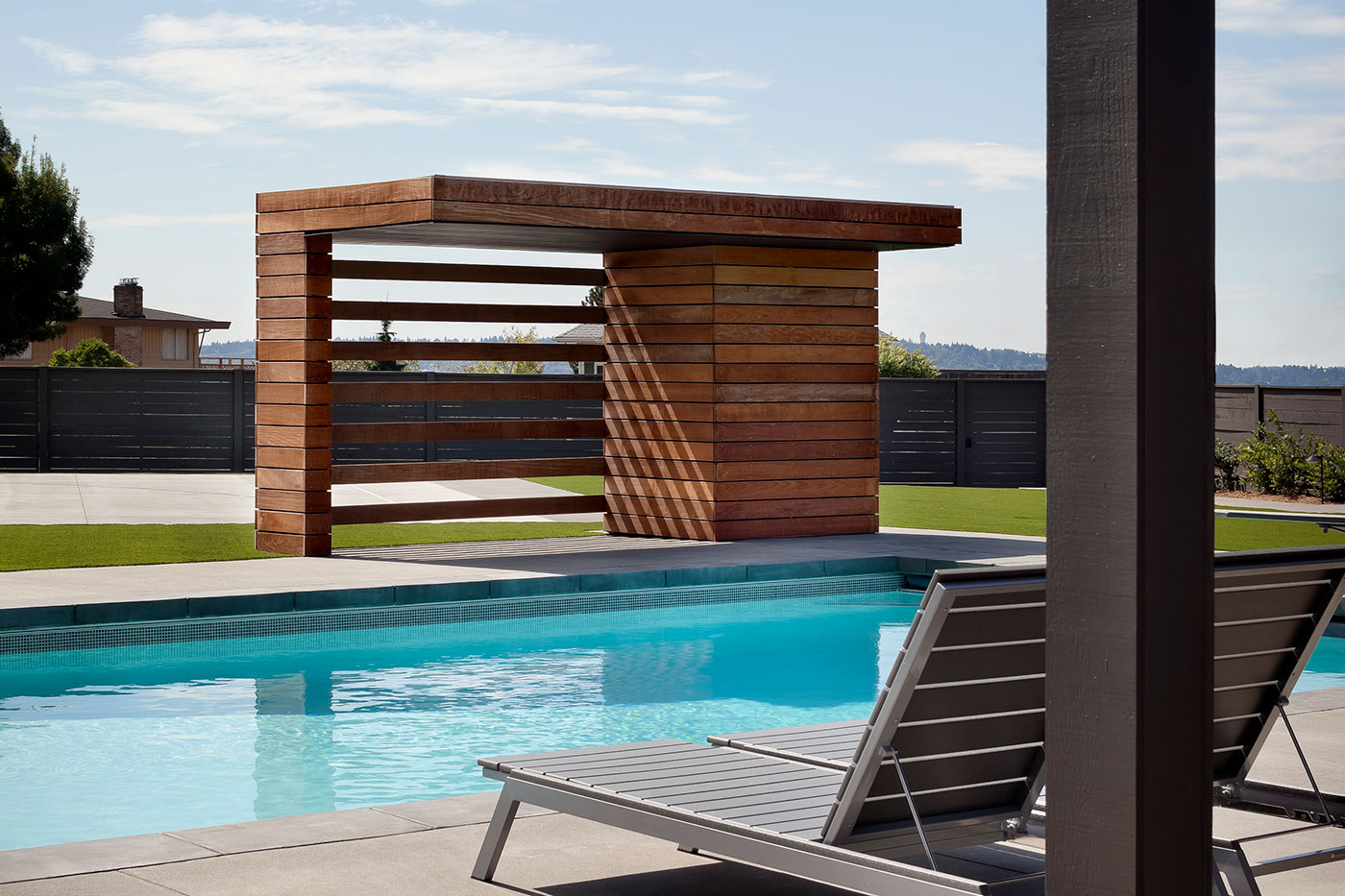
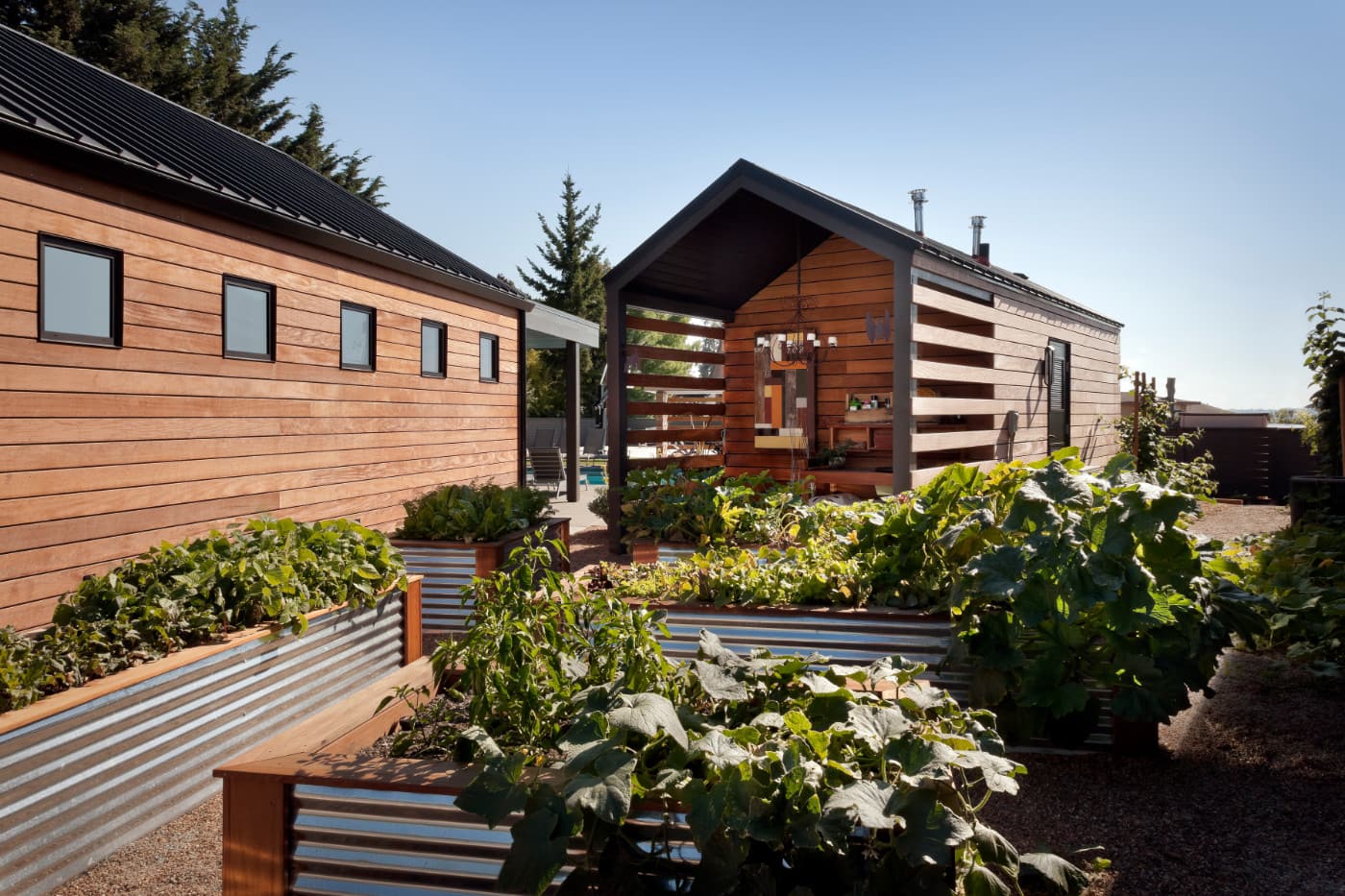
Other fun elements include a custom treehouse (to replace the old one built by the homeowner), putting green and a new sport court.


