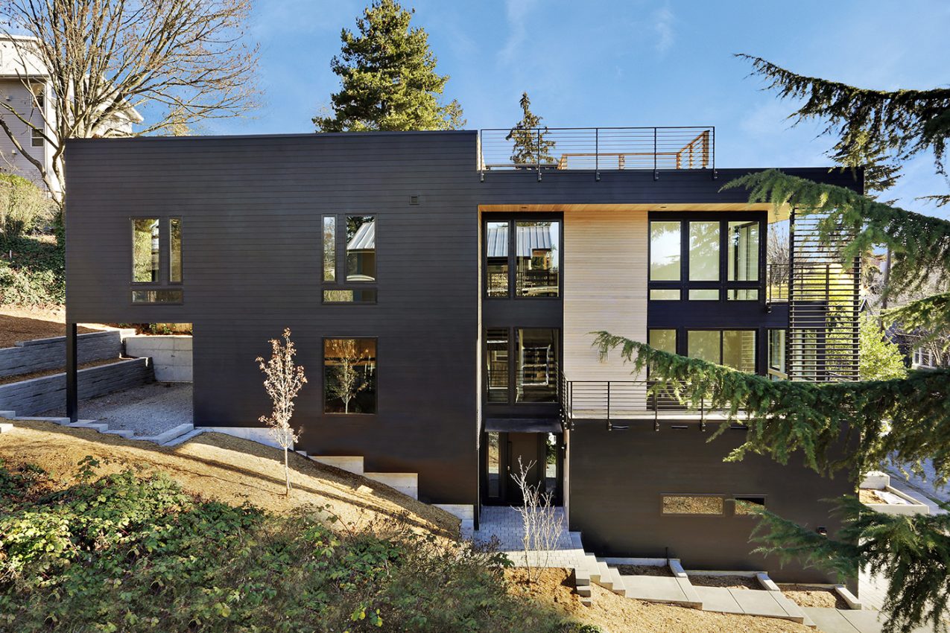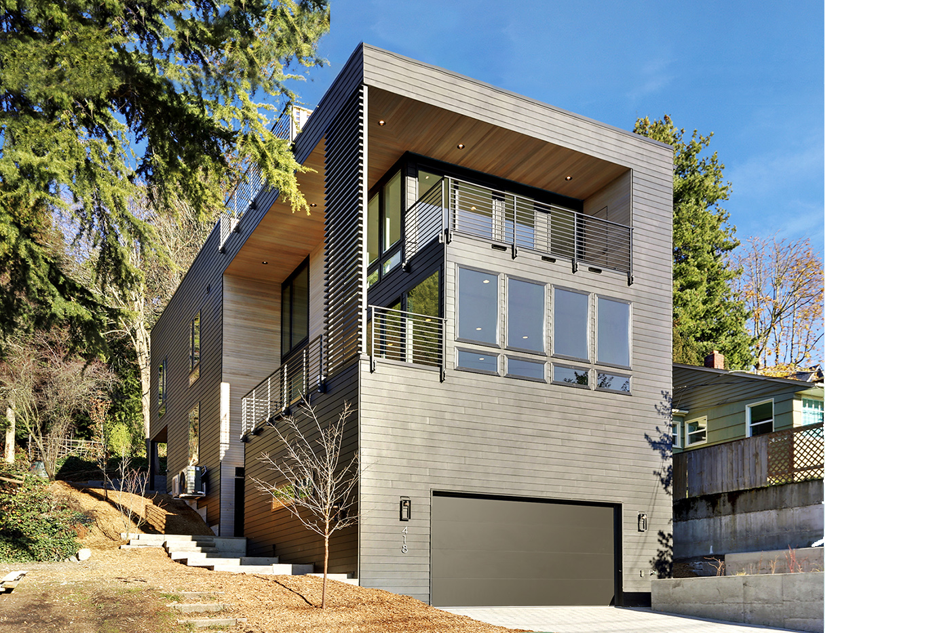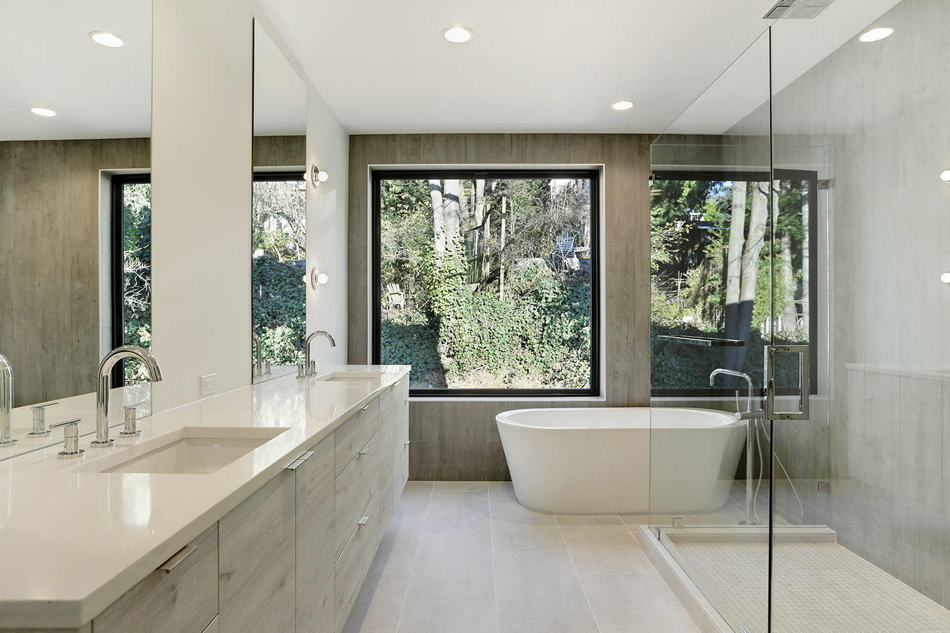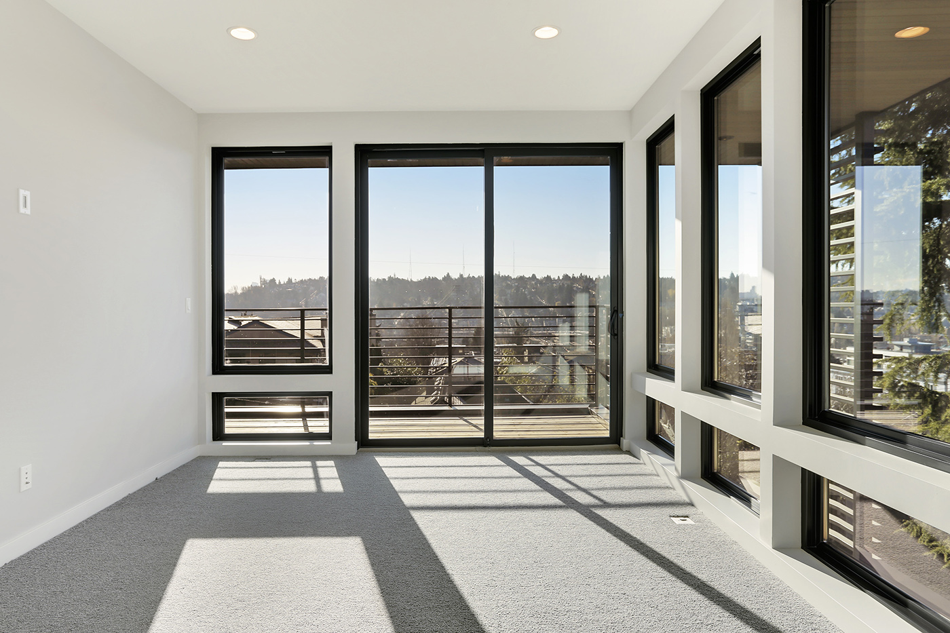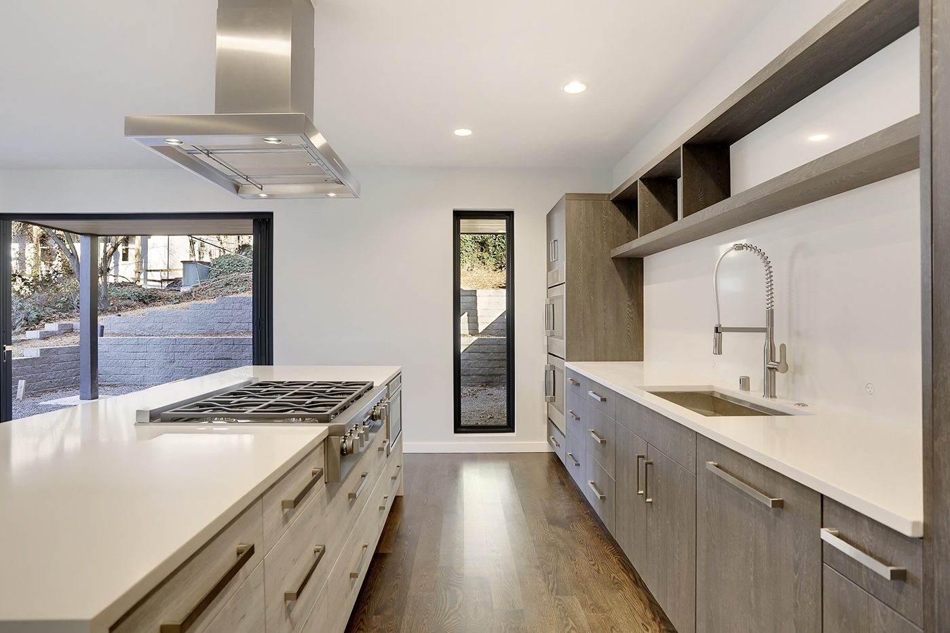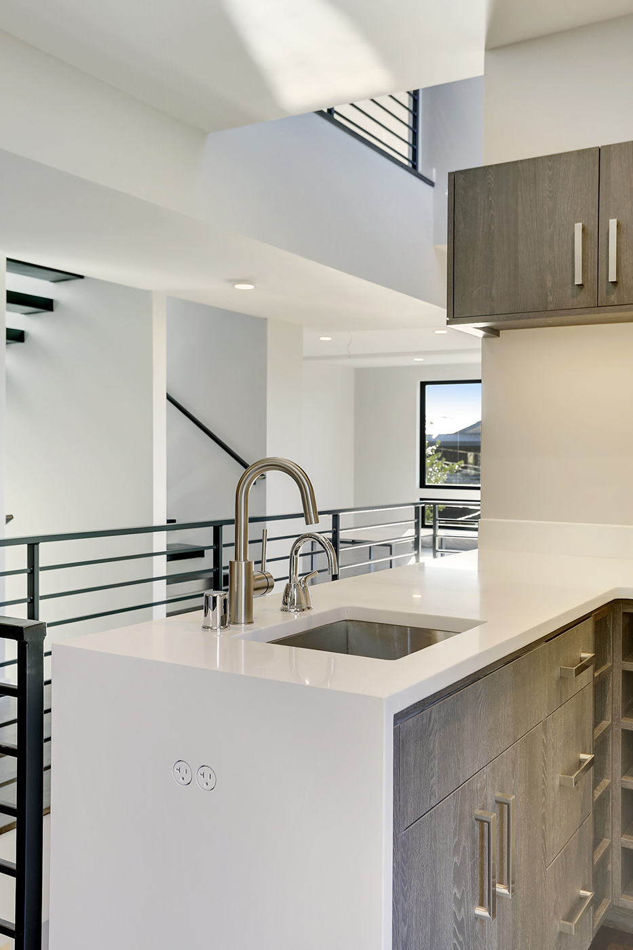Overview
Location
Seattle, WA
Size
3,453 sq.ft.
Project Type
New Construction
Designer
Citizen
Builder
Valor
Interior
Citizen
Photographer
Vicaso
The homeowners approached Collaborative wanting to update their small 1,000 square-foot home in Seattle’s Fremont neighborhood. The design team’s challenge was to develop the steep slope site to take advantage of territorial views of the city and mountains while adhering to strict zoning requirements. The main design objectives included programming for a growing family and strong indoor/outdoor connections.
All four floors of the home connect through an open central circulation tower. The main floor consists of a light-filled entry corridor, garage and entrance to the accessory dwelling unit (ADU); the second floor is home to key living spaces including the living room, kitchen, dining room, wet bar, patio, floor-to-ceiling windows and a custom fireplace; the third floor is for quieter spaces including bedrooms, media room and home office; and the fourth floor is dedicated to the expansive roof deck with territorial views and a solar-ready rooftop.
