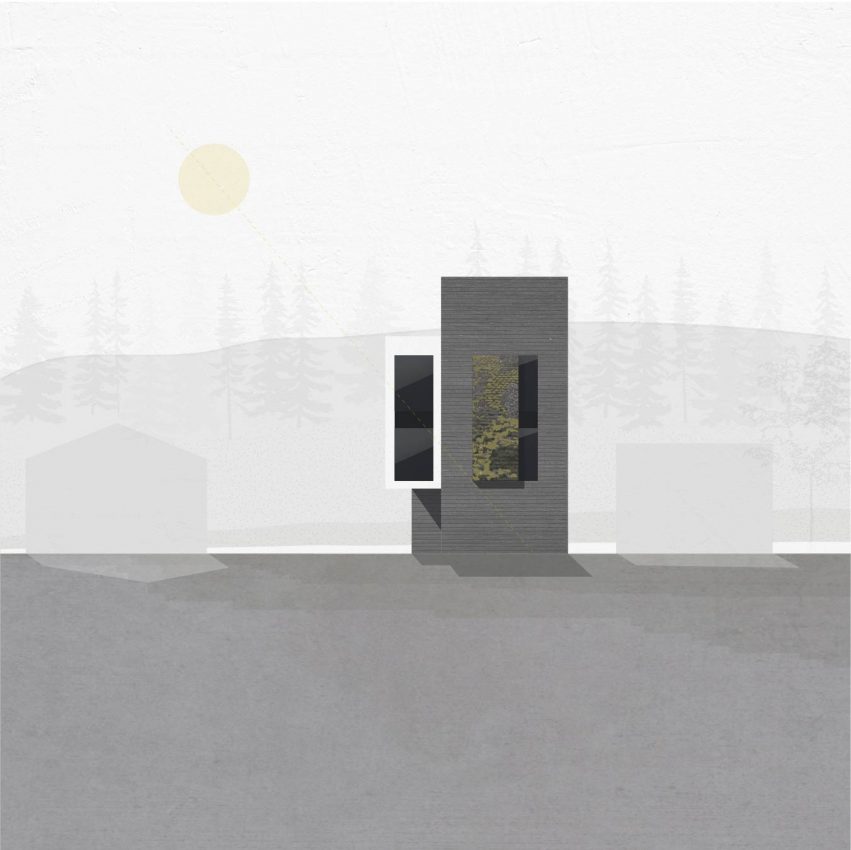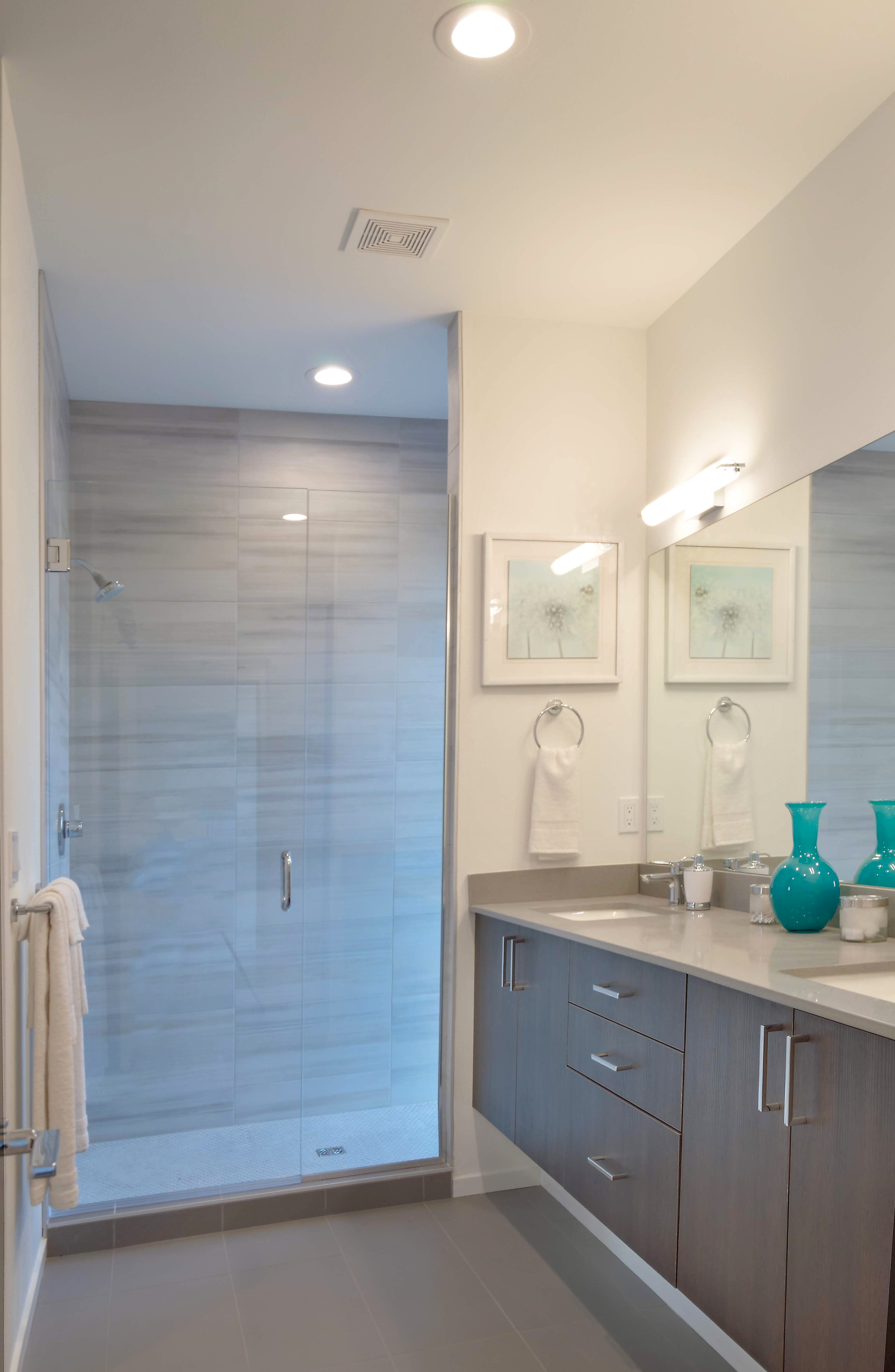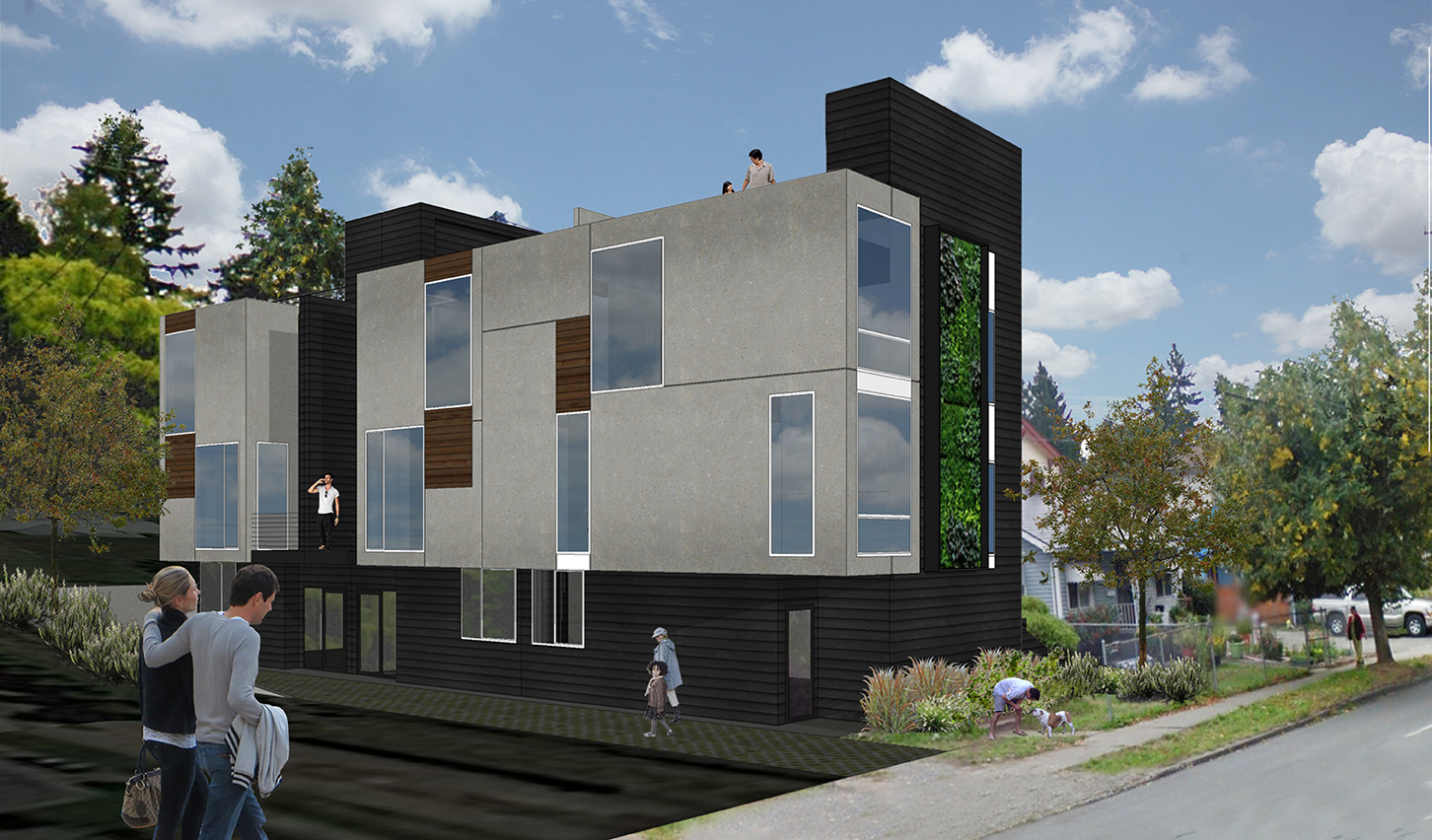Overview
Location
Seattle, WA
Size
5,074 SQ.FT. building
Designer
Citizen
Builder
Valor
Interior
Citizen
The client approached Collaborative wanting to build a collection of contemporary private homes full of natural light. The site will have three homes, each with 3 bedrooms, 2 bathrooms, a roof deck, and private backyard.
A street facing exterior living wall establishes a strong street presence—which was developed during the design review process. The design team’s intention is to establish a connection to the street without interfering with privacy—street facing windows look into stairwells and transitional spaces as opposed to bedrooms and primary living areas to protect the homeowners from passersby. Balconies and rooftop decks are designed for communal use to encourage neighborly interactions.
The home’s proximity to public transportation and secure bike storage provide an incentive for active transportation and reduce dependence on cars.


















