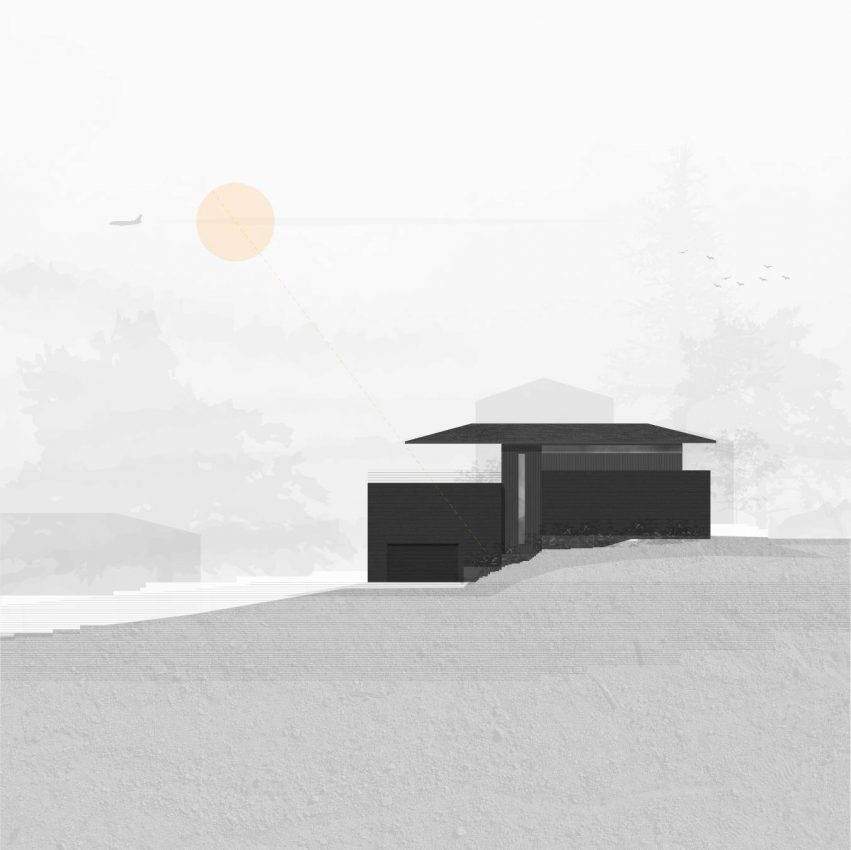Overview
Location
Seattle, WA
Size
3,500 sq.ft.
Project Type
New Construction
Designer
Citizen
Builder
Valor
The homeowners approached Collaborative wanting to build a “zen-inspired” home on their double lot in Seattle’s Central District. The design objectives include maintaining the existing residence and developing a new contemporary dwelling that meets their evolving needs.
A steep slope site with alley access inspired the split level design that presents itself to the street and relates to the existing neighborhood, while stepping down to the lower alley side to provide a platform for a large covered deck with sweeping views of the city.
The garage is located on the first floor and the second floor is home to primary living spaces including the kitchen, dining room, living room, backyard and an accessory dwelling unit. The third floor features a family-oriented layout with dedicated bedrooms, a shared bathroom suite and a large, partially covered outdoor deck. The primary living spaces open up to a yard facing the existing house to create the connection between old and new.









