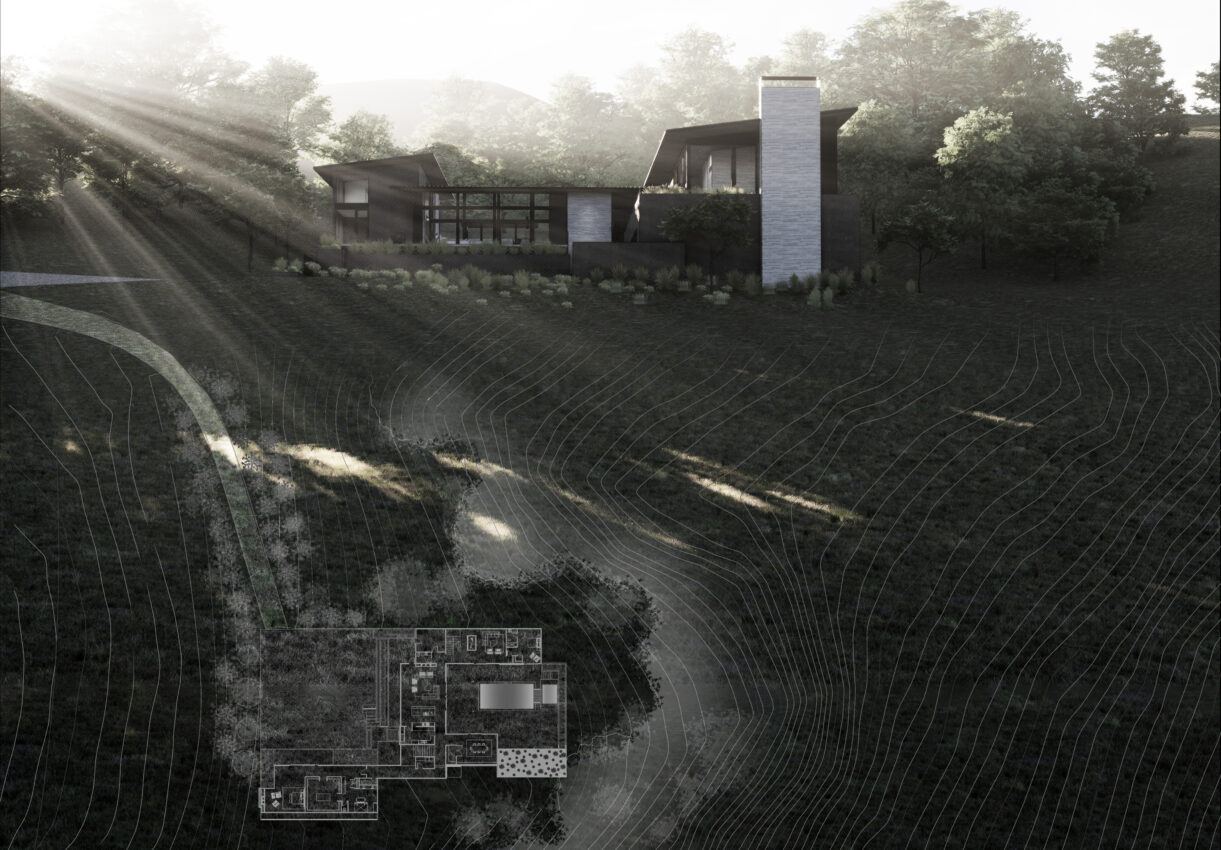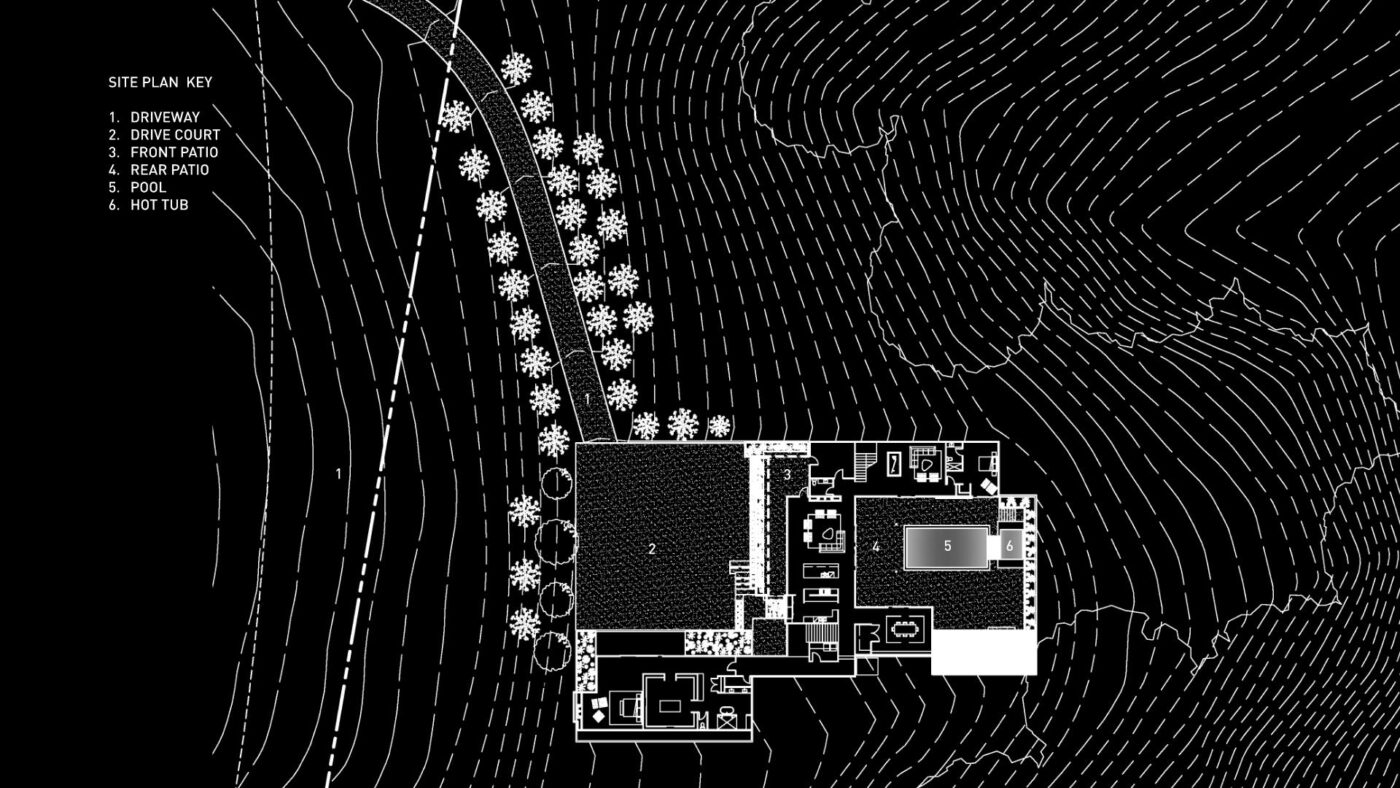Overview
Location
San Luis Obispo
Size
7500 SF
Project Type
New Construction
Designer
Citizen Design
Rooted among the native oak trees and tucked into a sloping 20 acre site, the Lower Hill House achieves its function by organizing all of the main living spaces on one level. The main living room is flanked by floor to ceiling windows that open to the view of the valley beyond on one side and into the outdoor living area on the other. Exterior patios surround the home and invite its users to live among the trees and be one with the site. The dining room and family room are situated around an interior courtyard that hosts a pool, hot tub, and outdoor living all shaded by the surrounding oaks.





















