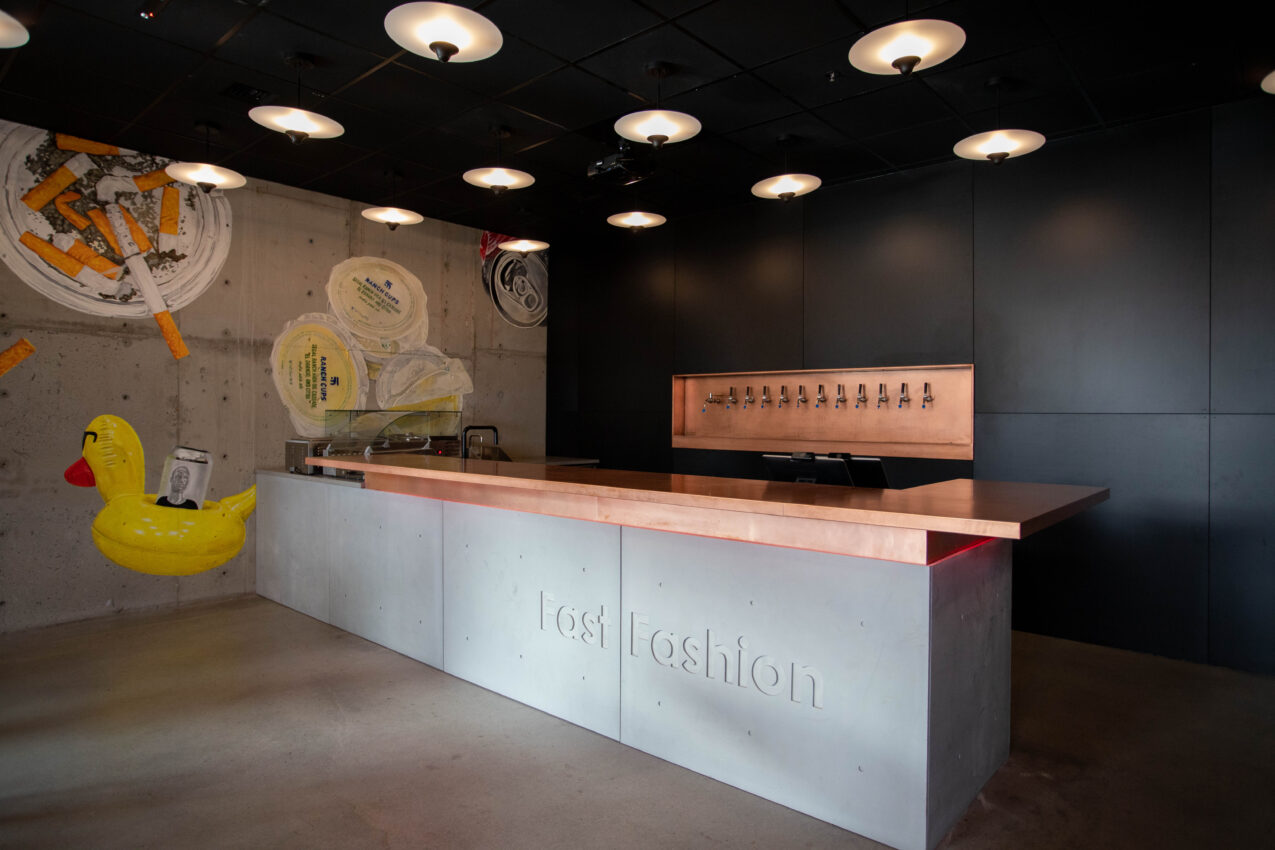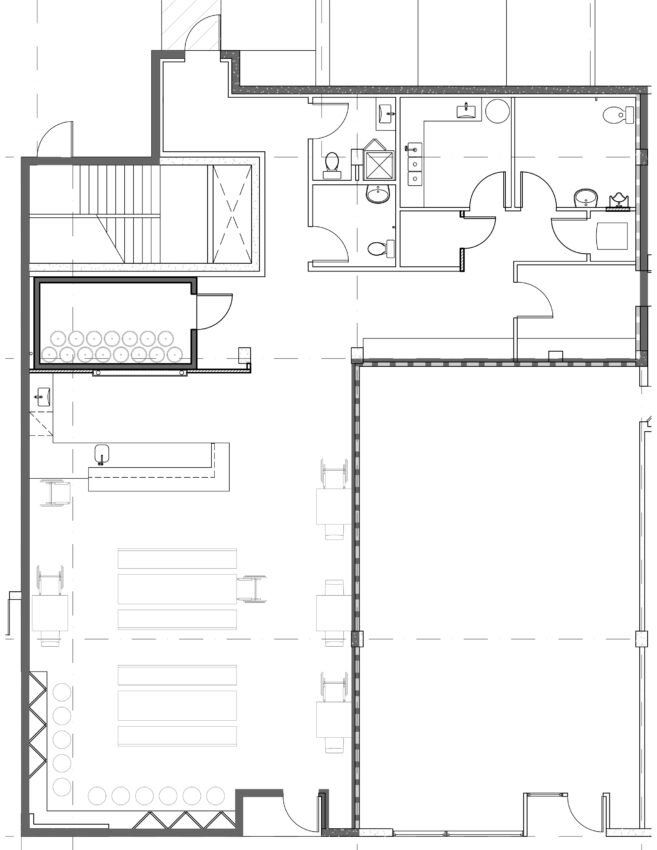Overview
Size
1940 square feet
Project Type
Tenant Improvement
Designer
Citizen Design
Builder
Valor Builds
Photographer
Citizen Design
The owners of an up and coming brewery approached the Collaborative team to design and build a new tasting room experience in Queen Anne. The existing space was a medical office and needed to be completely re-imagined. The concept was to create a simple palette with small but impactful design elements. The solution was to expose the existing concrete walls and floors and create a new concrete and copper service bar with black accents throughout. The field of lights in the ceiling was a creative solution to draw attention away from the existing commercial t-bar ceiling. The construction team flawlessly executed the re-imagined space and specialized details.














