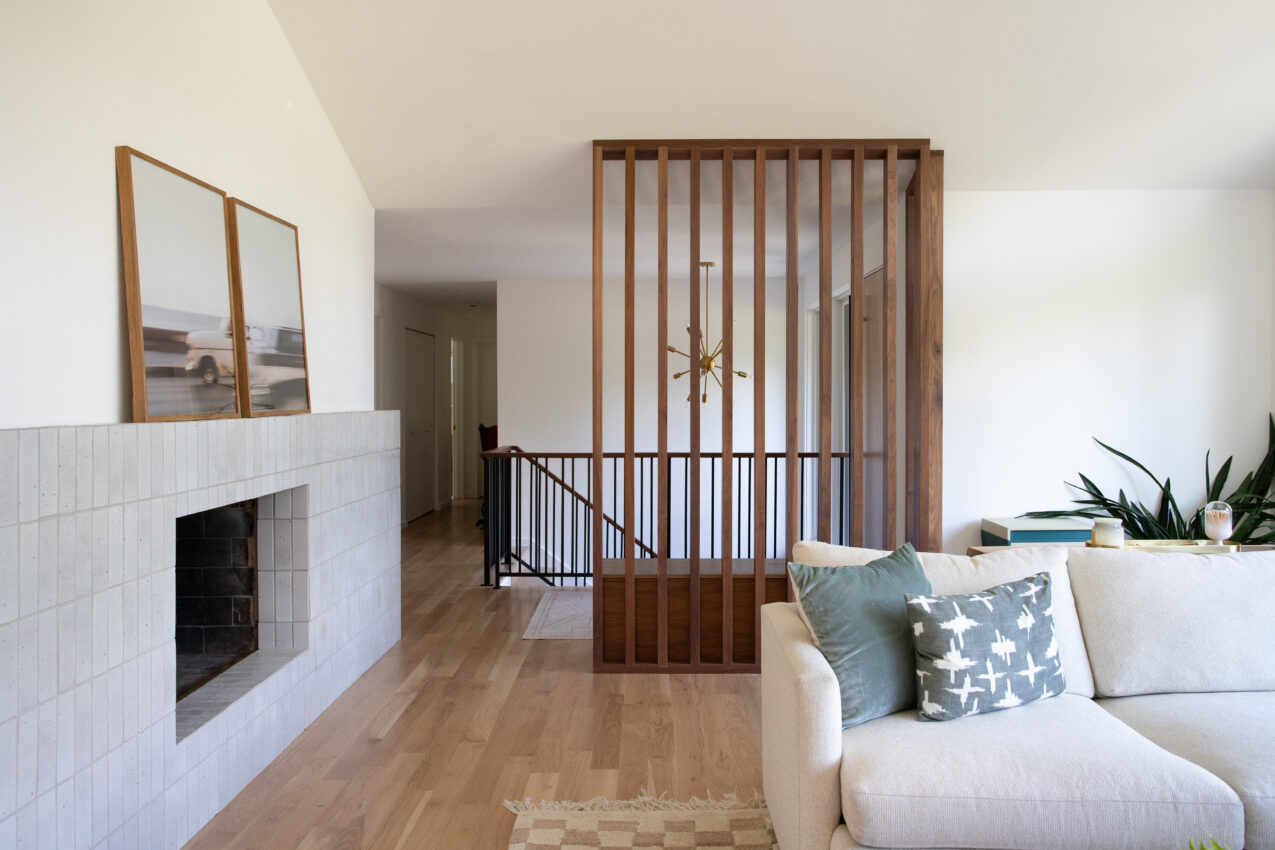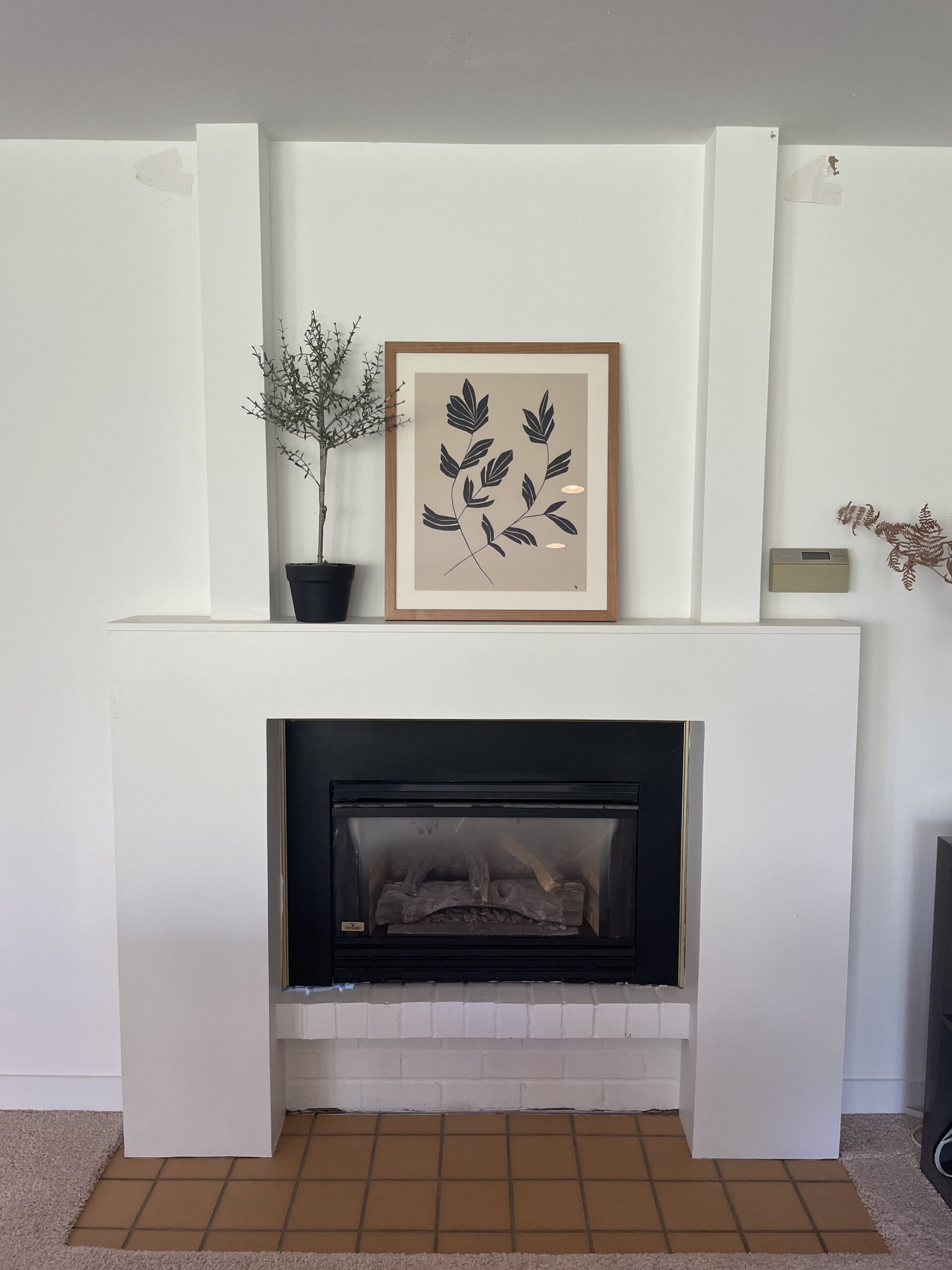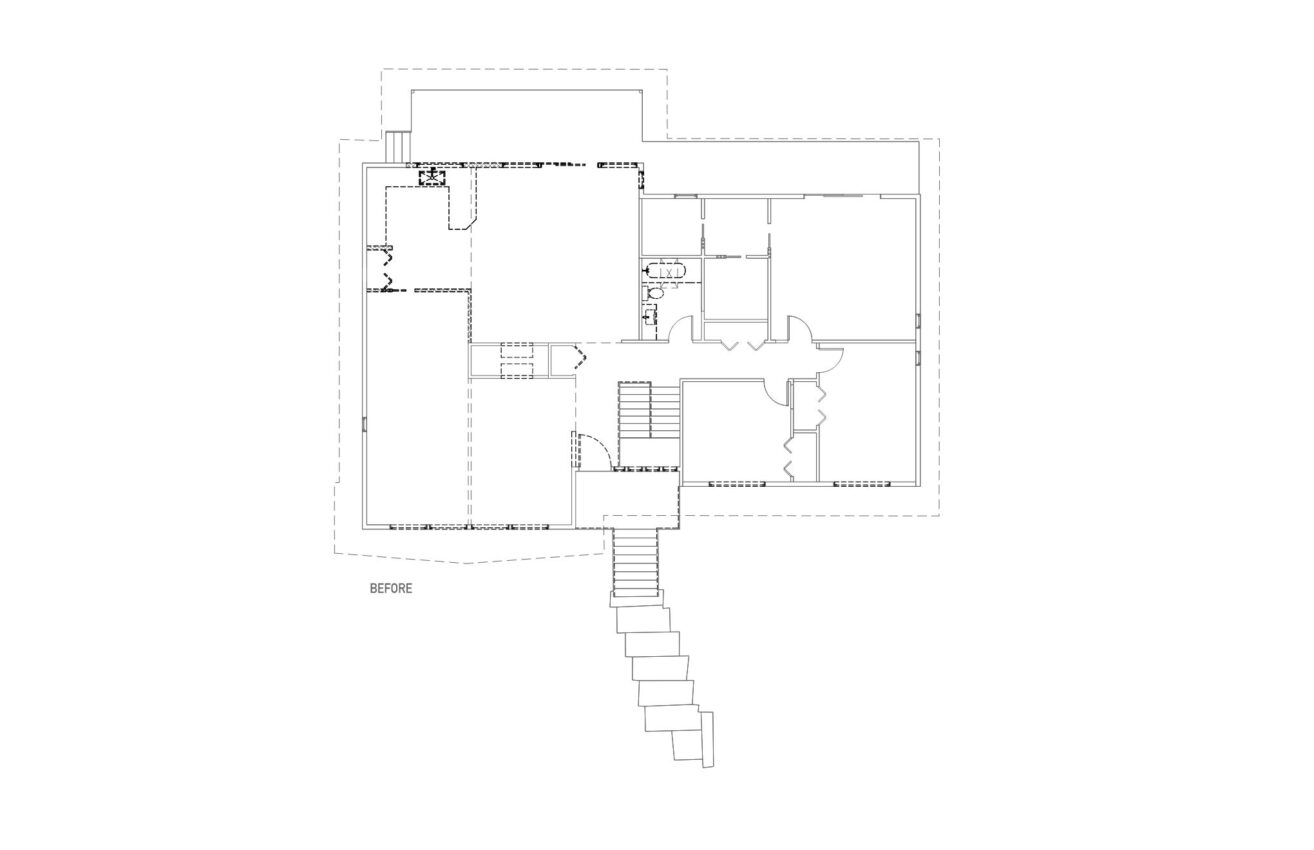Overview
Location
Bellevue WA
Size
3,750 SF
Project Type
Renovation
Designer
Citizen Design
Builder
Valor Builds
Interior
Citizen Design + Hamilton & Co.
Photographer
Citizen Design
With unobstructed golf course views of holes 1 and 10, the Fairway Remodel provided an opportunity to bring new life into a mid-century country club home. The dated kitchen and segmented layout were opened up and organized around a fireplace that originally split the living spaces into separate rooms. The fireplace became an anchor to provide a focal point in each space while the surrounding walls opened up for a more free flowing floor plan. A refined material palette of walnut, glazed brick tile and brass reflect the mid-century roots and become an elegant backdrop for a dusk martini overlooking the golf course.
























