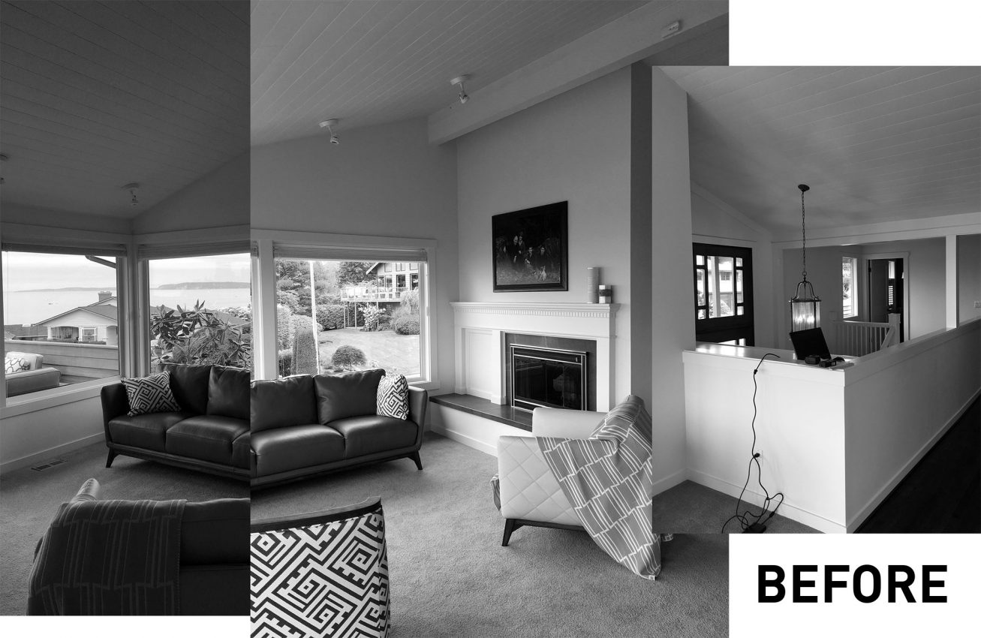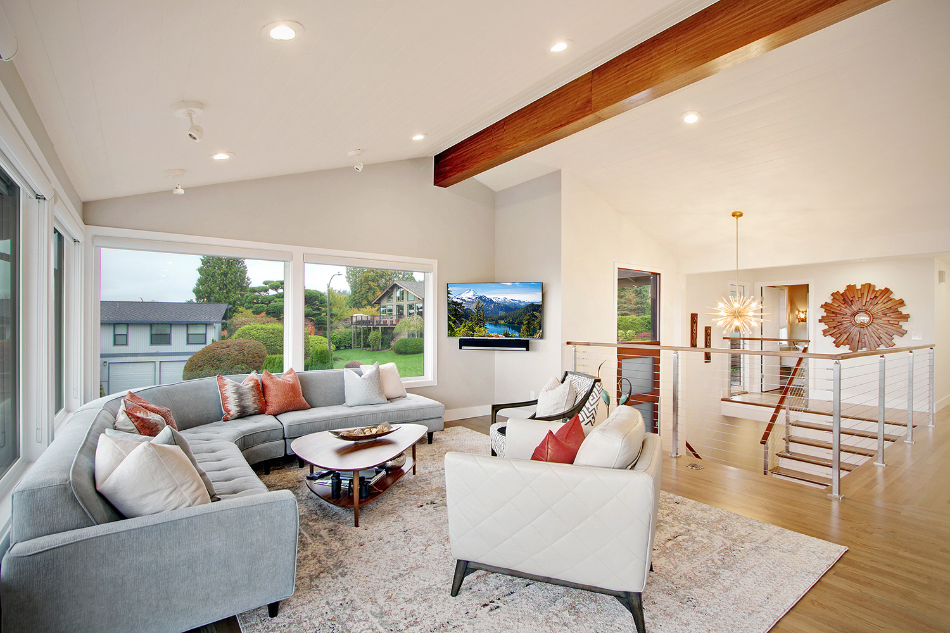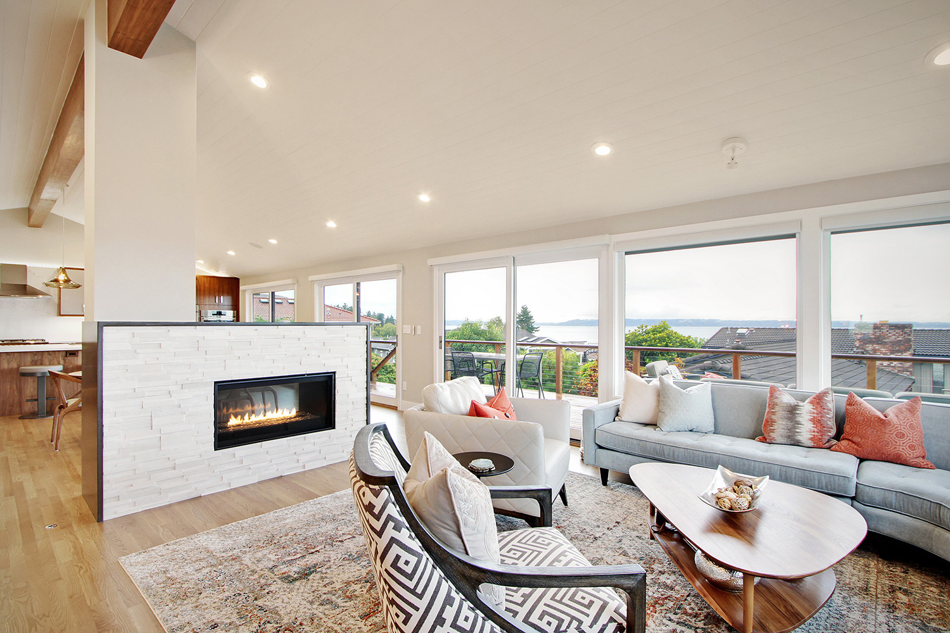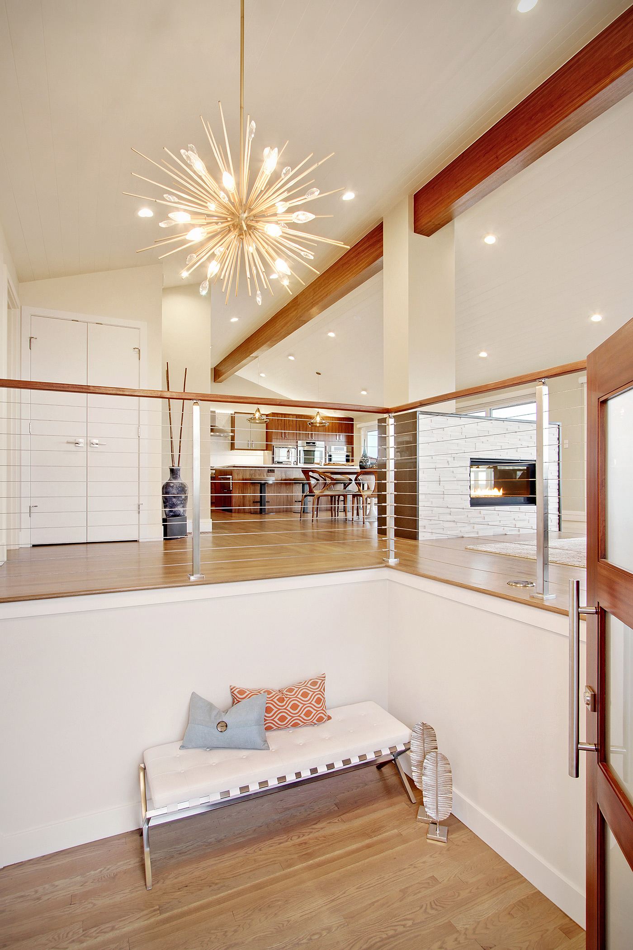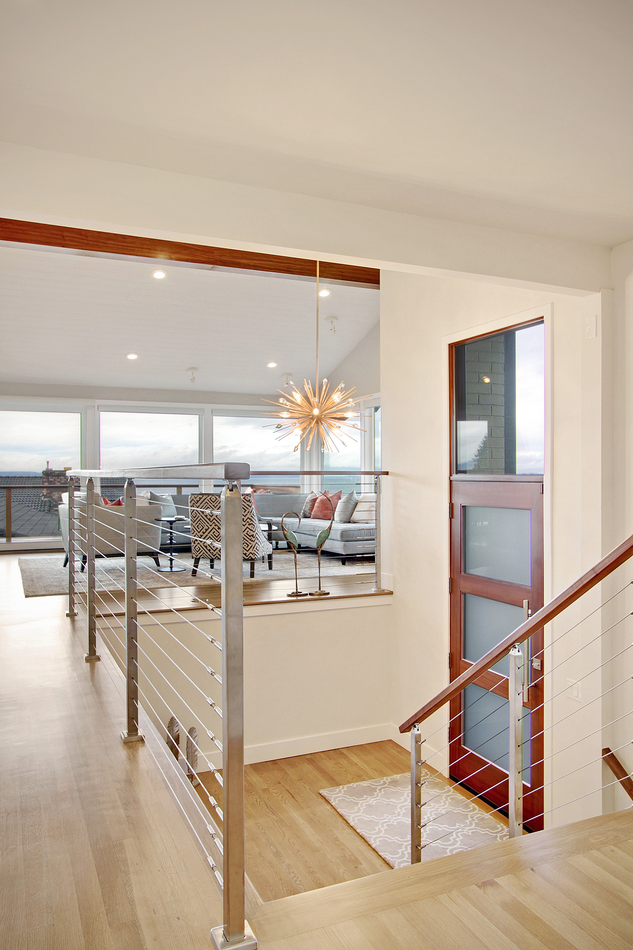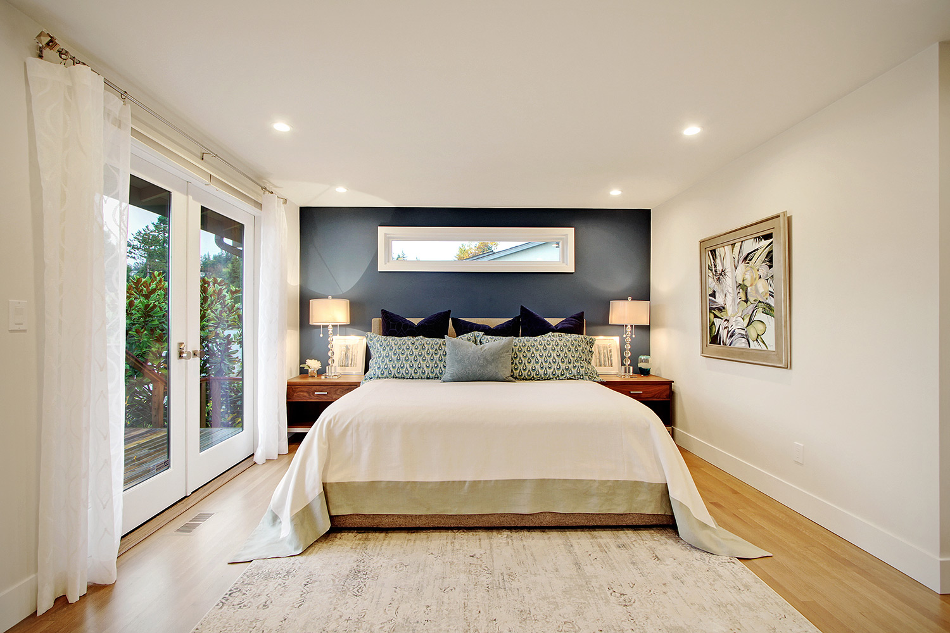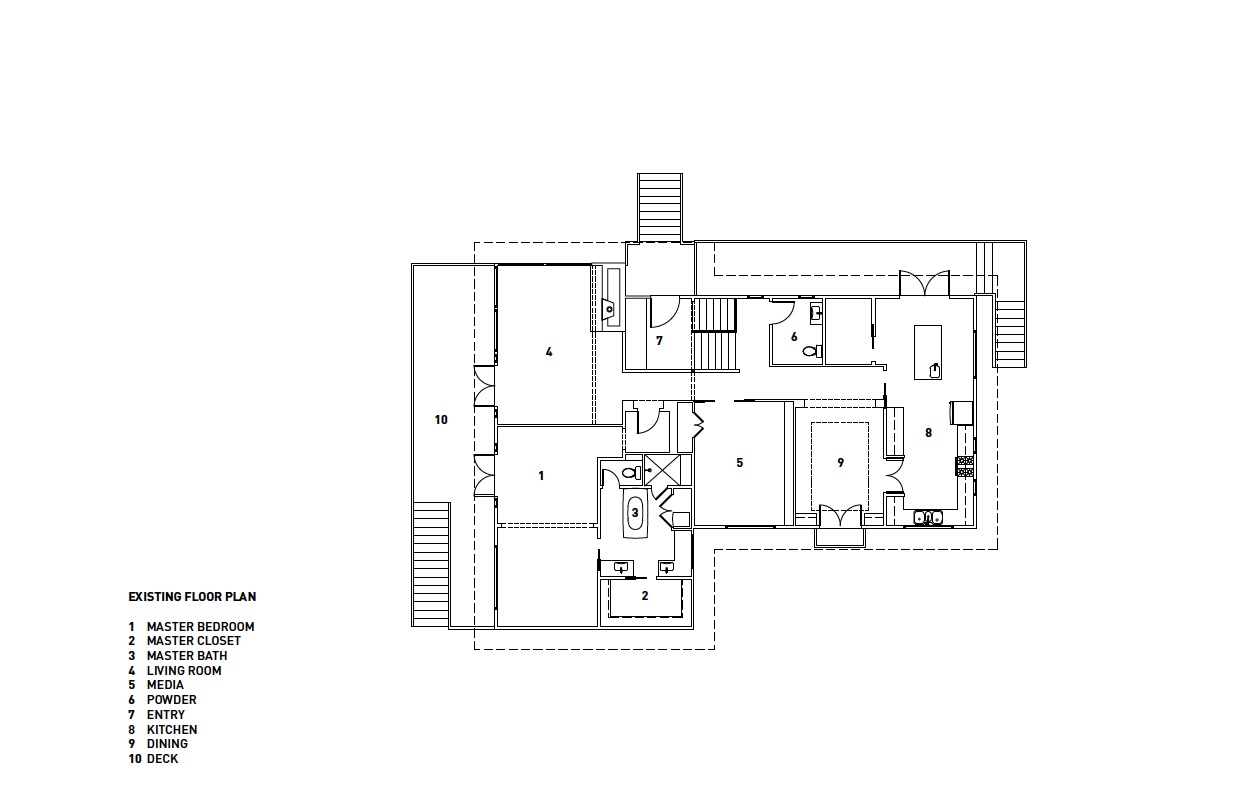Overview
Location
Edmonds, WA
Size
1,984 SQ.FT.
Project Type
Remodel
Designer
Citizen Design
Builder
Traditional Urban Builders
Photographer
Vicaso
The homeowners approached Citizen Design wanting to update the second floor of their family home in Edmonds. The kitchen, dining, living room and master suite were opened up and rearranged so the primary living spaces are oriented towards the views of the Puget Sound. The homeowners and design team worked together to select the finishes seen throughout the home.
