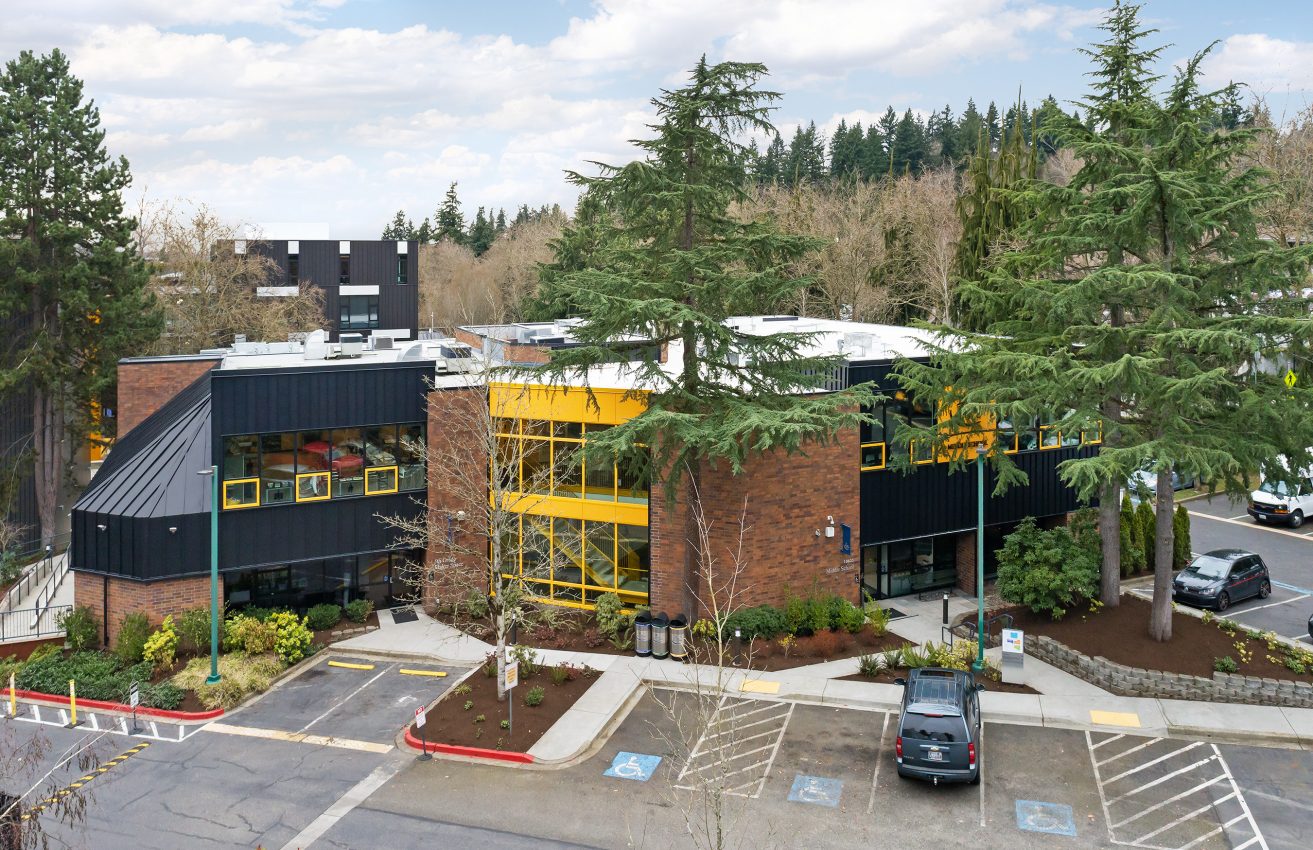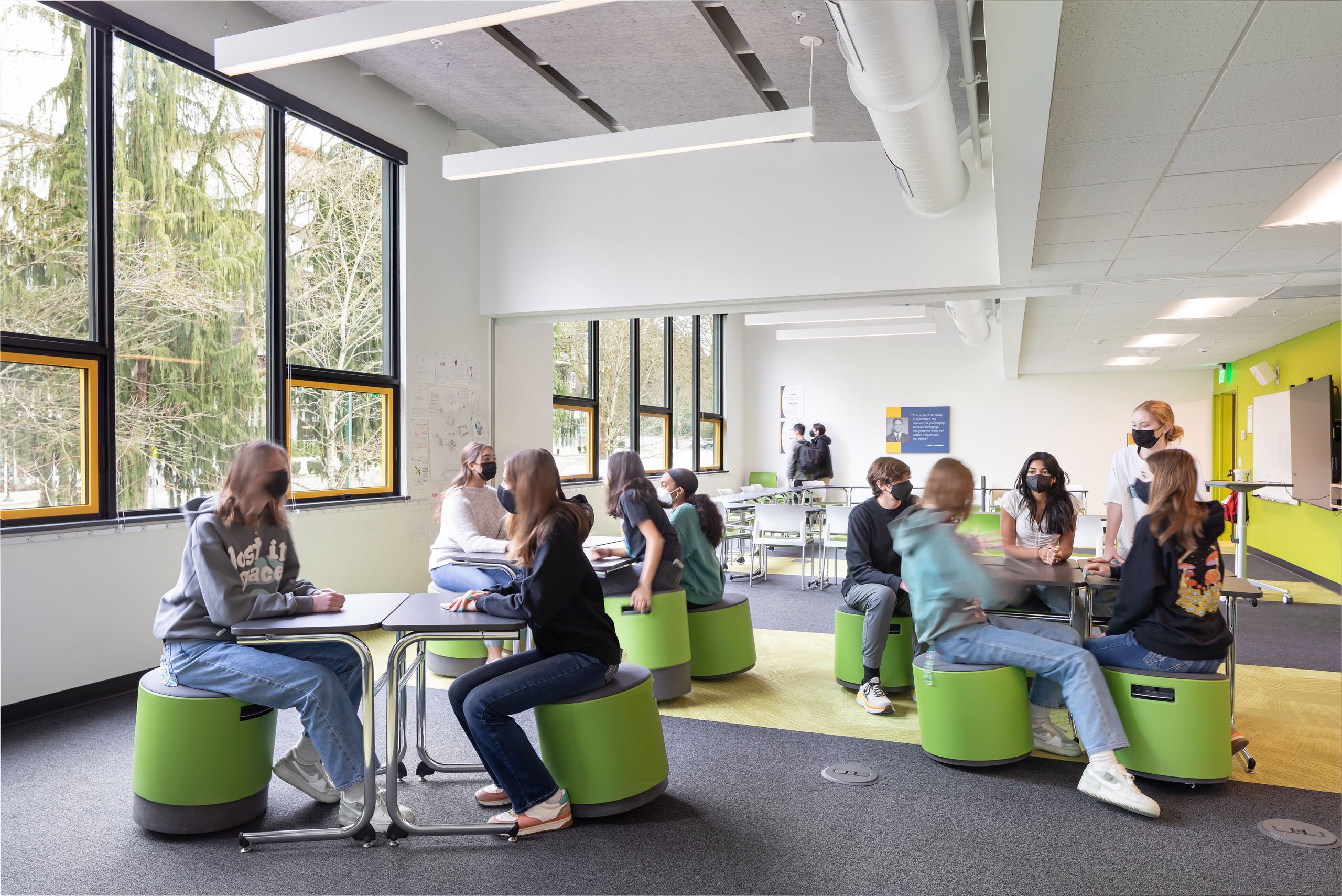Overview
Location
Kirkland WA
Size
17,051 Square Feet
Project Type
Renovation
Designer
Public 47
Builder
Valor Builds
Interior
Public 47
Photographer
Cleary O'Farrell Photographer
The Eastside Preparatory Middle School project was an extensive remodel that combined and expanded two existing structures on the campus. We had the privilege to collaborate with Public 47 Architects and the EPS staff and on this job. The project included a seismic retrofit and addition of 3,400 square feet of conditioned space which opened classrooms to allow for natural light.
The exterior massing of the building was modified to match the existing aesthetics of the campus and was clad with a black metal rain screen system that complements the existing brick features.
In addition to achieving a space that is great for learning purposes, this wing of the campus was able to update all accessibility standards, to the point of installing a full traction elevator to service both students and staff. Lastly, the classrooms were updated with state-of-the-art technology for efficient teaching and the production of healthier indoor air quality. While this project had a challenging scope and timeline, we were honored to help produce a facility that could foster future generations to learn, grow, and become inspired.









