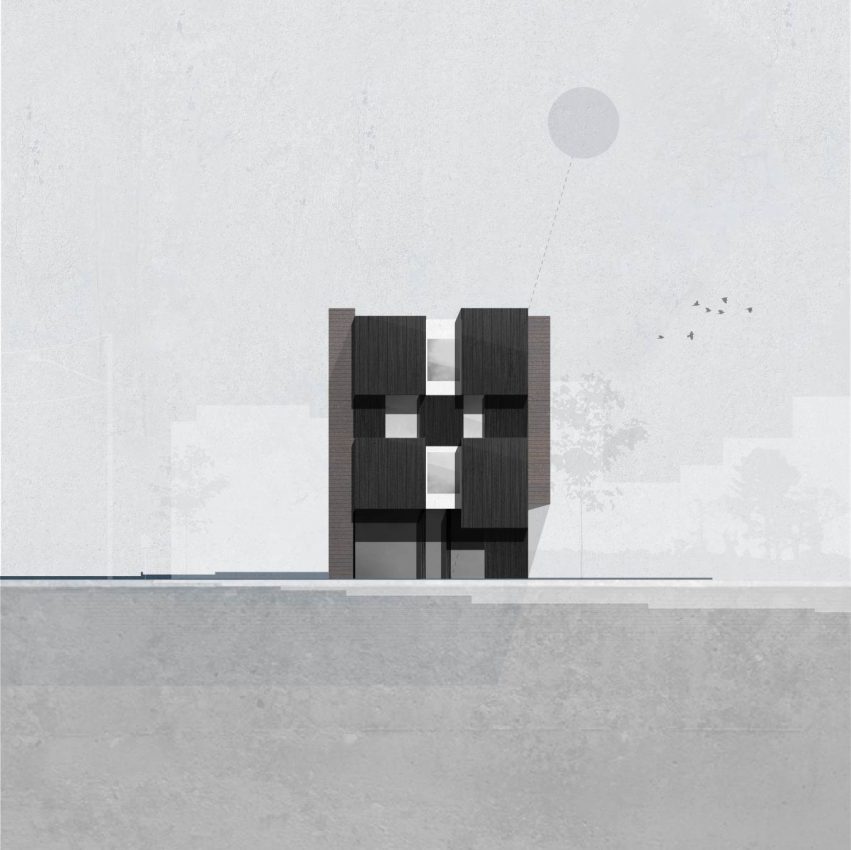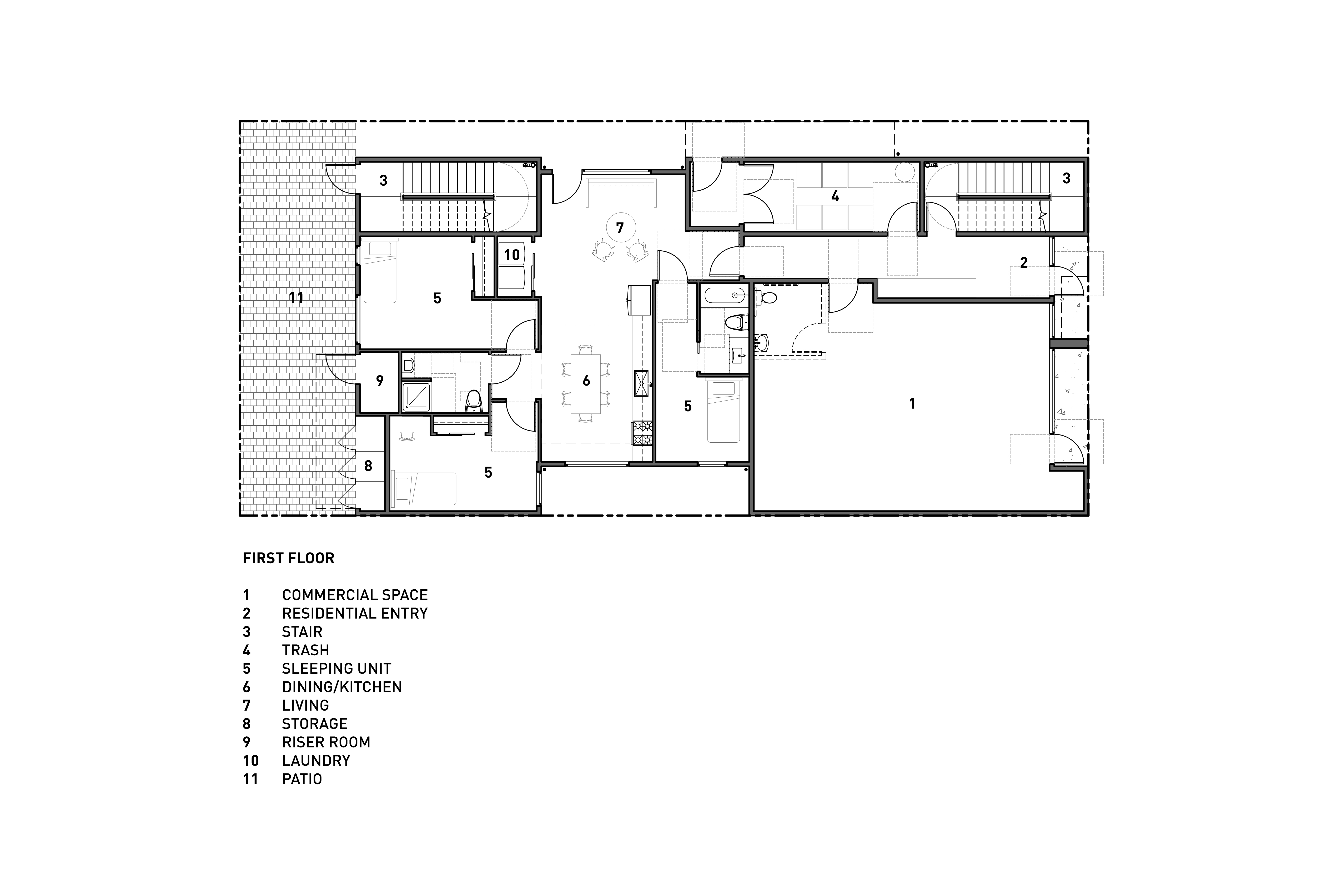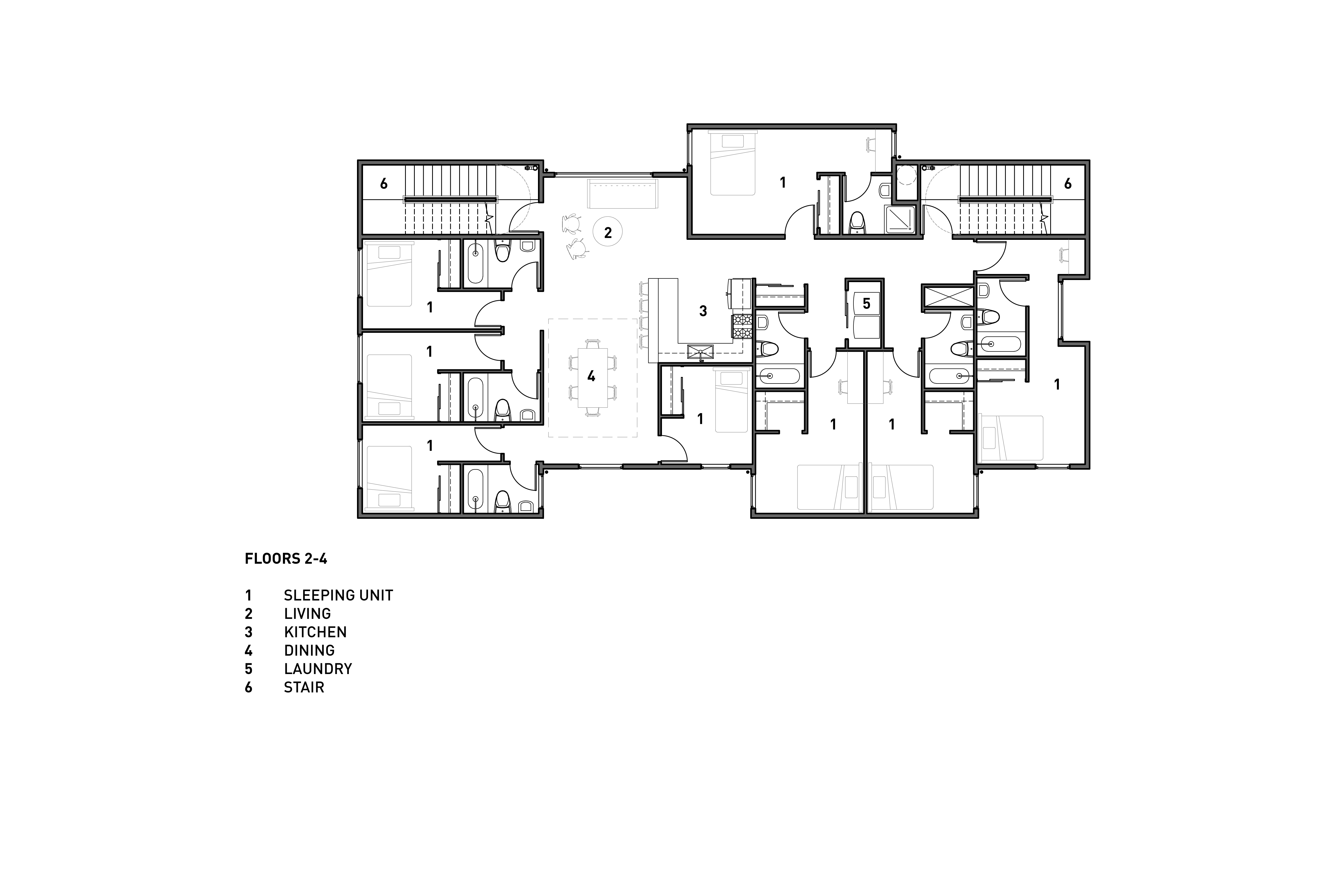Overview
Location
Seattle, WA
Size
8,670 sq.ft. building
Project Type
Mixed-Use
Designer
Citizen
Builder
Valor
A local developer asked Collaborative to design a mixed-use apartment building that would creatively solve the demand for increased residential density on a small urban lot. Located in one of Seattle’s most popular neighborhoods, Capitol Hill, the lot originally supported a single-family home, which housed 4-6 residents. With Bloc Haus, the lot provides housing for 27 people within the same square footage, plus a street level commercial space. The walkable neighborhood offers diverse retail and public transit (located across the street from the new Sound Transit Link Light Rail station), which eliminates the need for a car, garage, or parking.
On the ground level of Bloc Haus is a 670 SF commercial space and a 1700 SF shared apartment, with three private bedrooms, closets, and baths. The private quarters open up to the floor’s common areas, including a kitchen, dining room, laundry, storage, patio, and entry. There are three more 2100 SF shared units on the upper three floors, each with eight private bedrooms, closets, and baths. The remaining area is dedicated to shared living spaces featuring an open layout and strategic window placement to enhance privacy and light.







