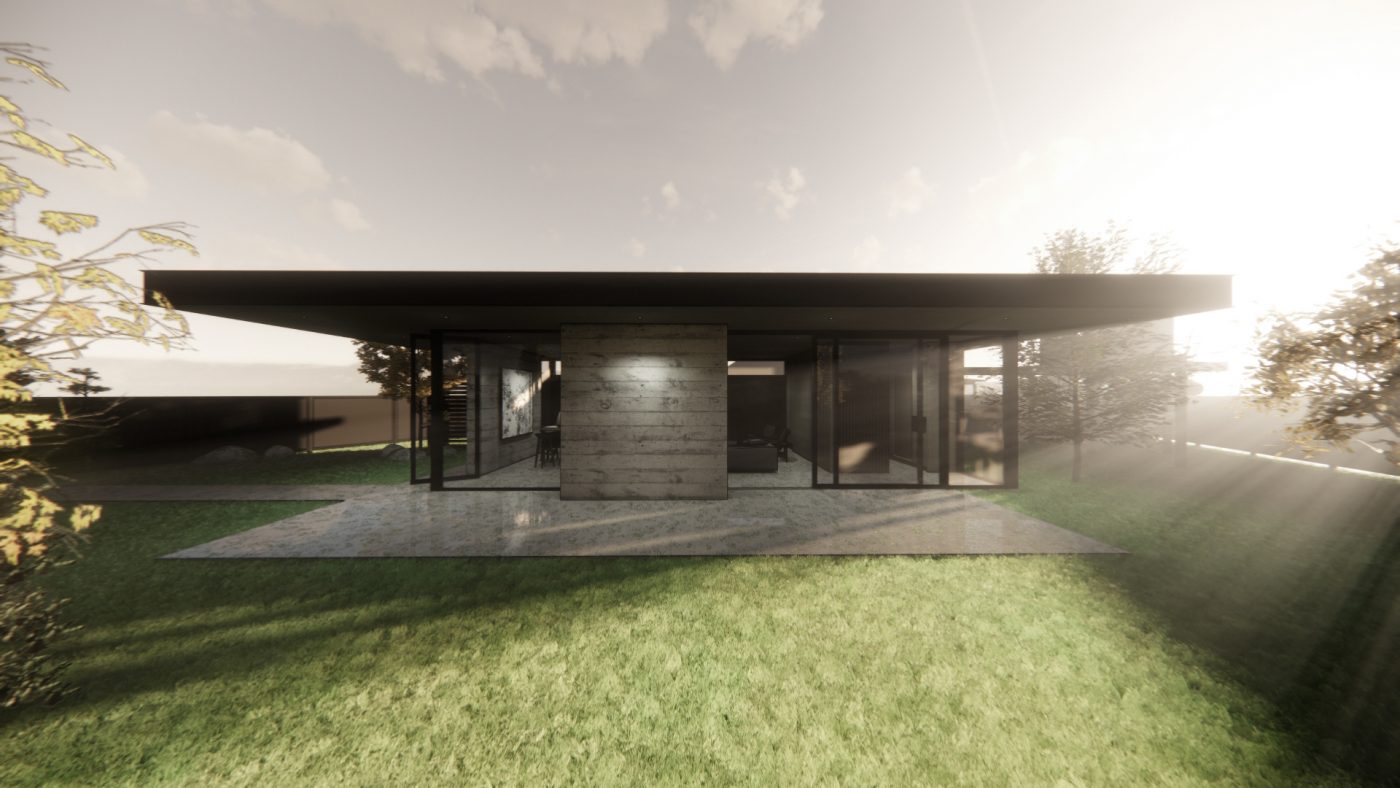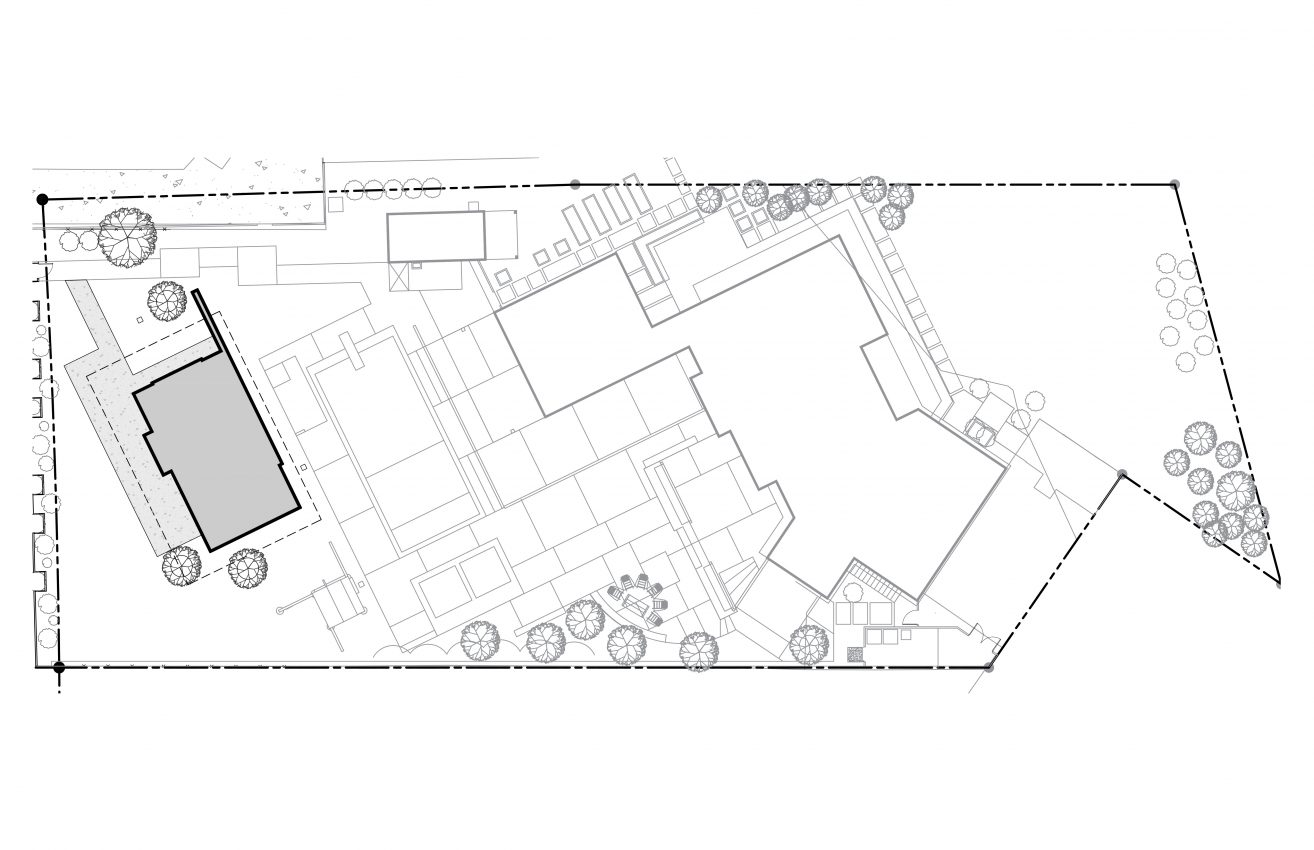Overview
Location
Renton, WA
Size
720 SQ. FT.
Project Type
New Construction
Designer
Citizen Design
Builder
Valor Builds
Interior
Citizen Design
This 720 SQ. FT. pavilion is designed to function as a home office and meeting space. Privacy and a connection to the outdoors are the focus of the space. The interior is equipped with a kitchenette tucked behind a vertical wood slatted wall, a bathroom with a skylight over the shower, and storage concealed in wood and steel walls. A floating fireplace is located at one end of the volume and floor to ceiling doors + windows allow for the transition from indoor to outdoor to feel seamless.
Wood ceilings, concrete floors, steel, and board formed concrete walls make up the material palette which is designed to feel timeless, comfortable and inviting.












