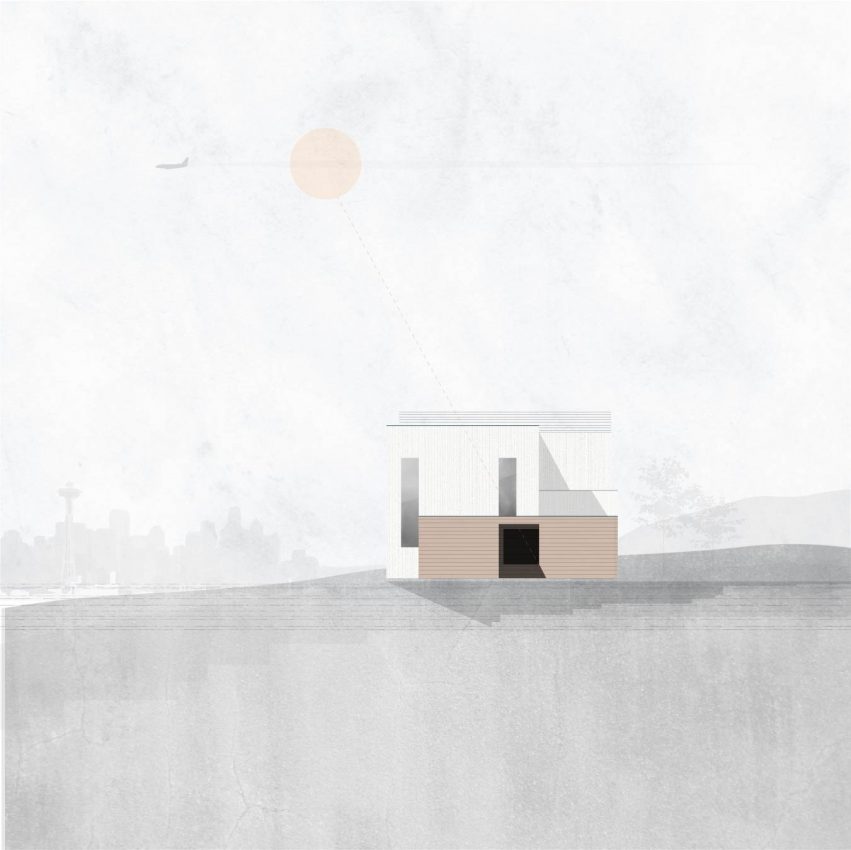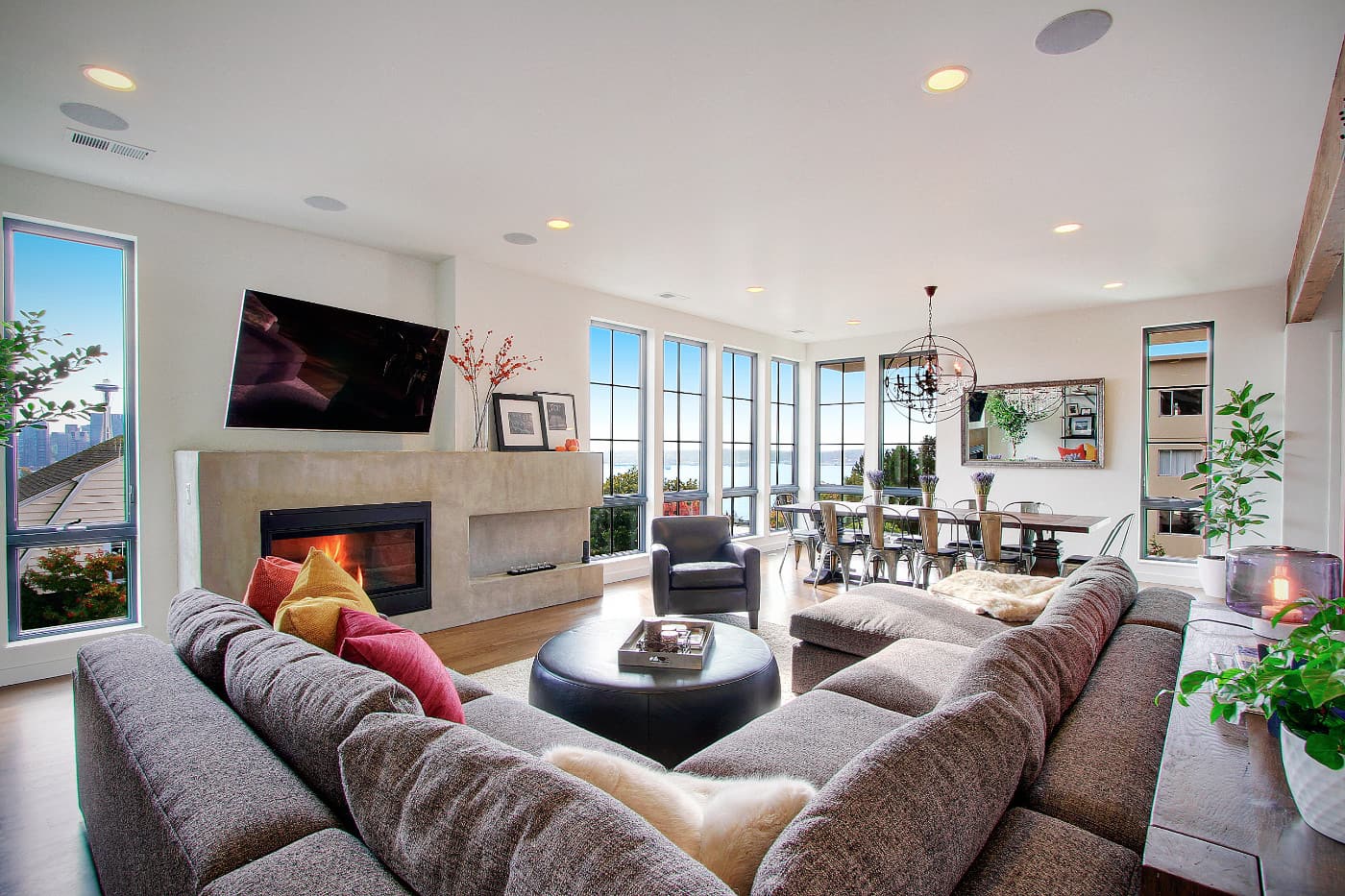Overview
Location
Seattle, WA
Size
4,350 sq.ft.
Project Type
New Construction
Designer
Citizen
Builder
Valor
Interior
Citizen
Photographer
Vicaso
The homeowners approached Collaborative with a set of architectural plans that needed to be reworked in order to build a home that aligned with their lifestyle and took advantage of the incredible city views from the Lower Queen Anne location.
On the first floor, the bedrooms are oriented towards the views, while the home gym, second office, media room and bonus room, are positioned towards the interior. On the second floor, oversized windows flood the dining room, living room, kitchen and office with natural light and offer unobstructed views of Downtown Seattle. The kitchen features a french-inspired aesthetic seen in the windows, subway tile, and industrial touches influenced by the homeowner’s trips to Paris. The exterior stair off the kitchen (a more economical solution than an interior stair) provides access to the roof deck, which is equipped with all the essentials for entertaining and offers territorial views of Downtown and the Puget Sound.
The home’s new layout aligns beautifully with the family’s daily routines and lifestyle, while creating an urban oasis for years to come.























